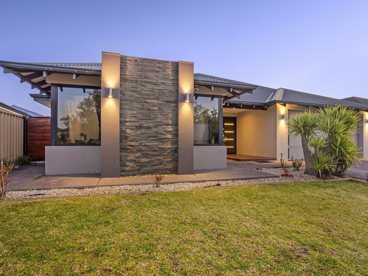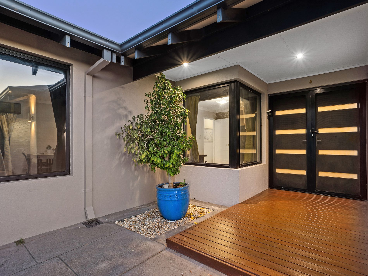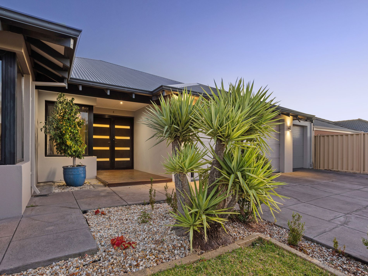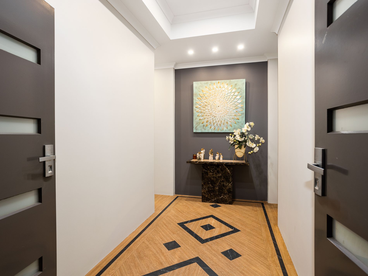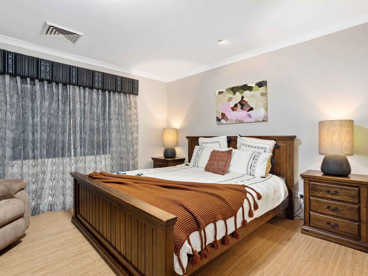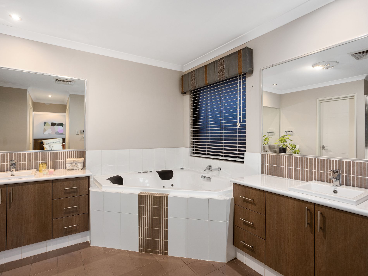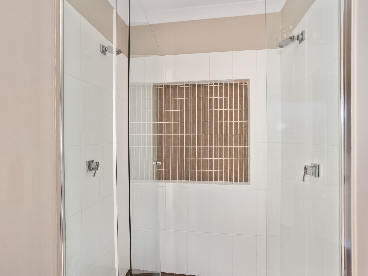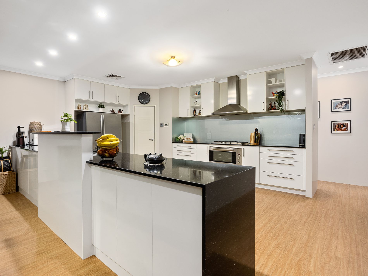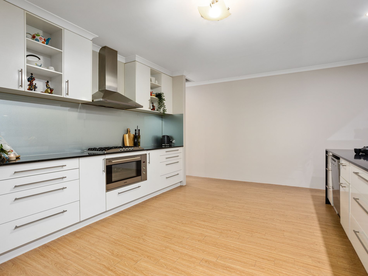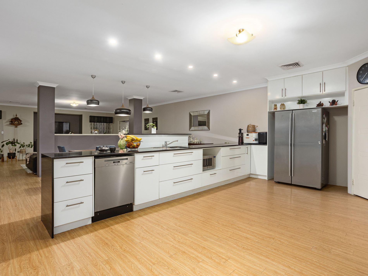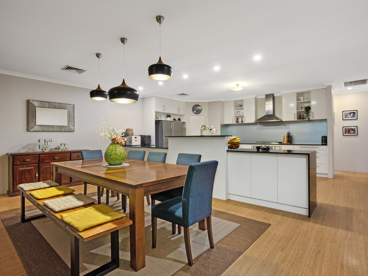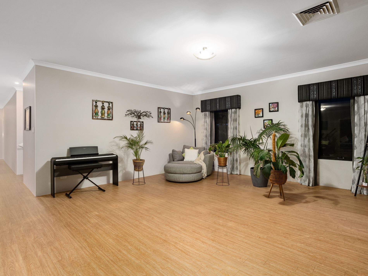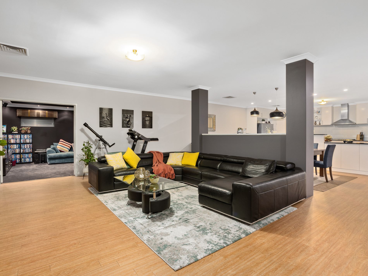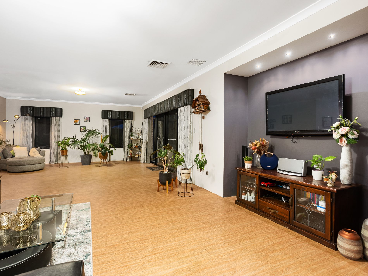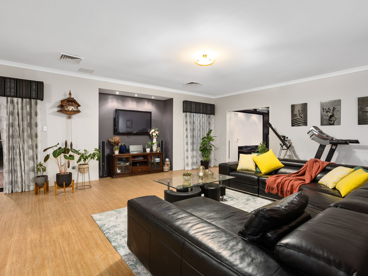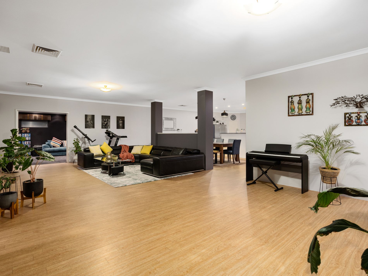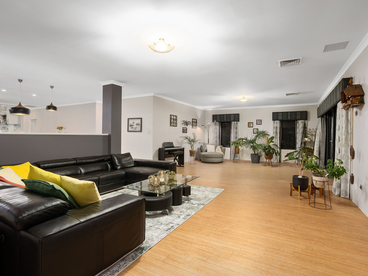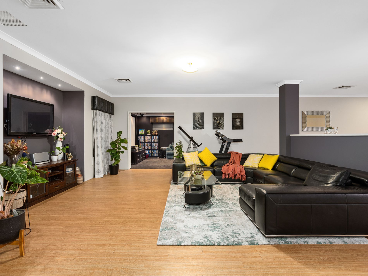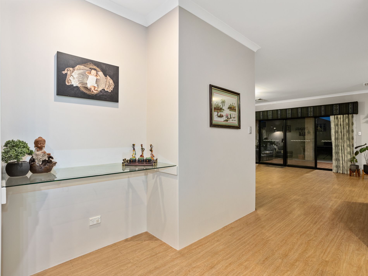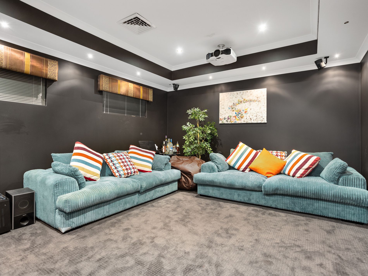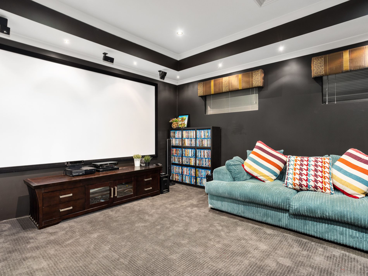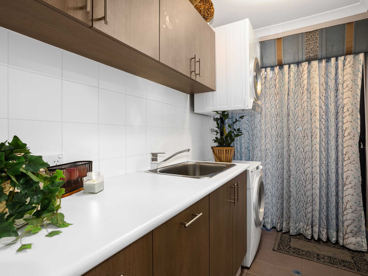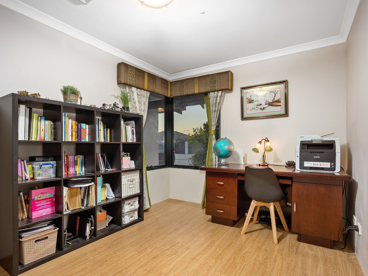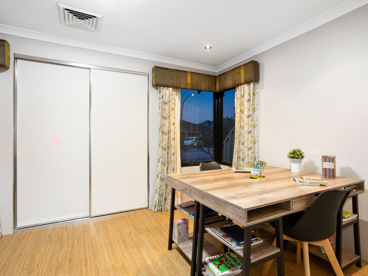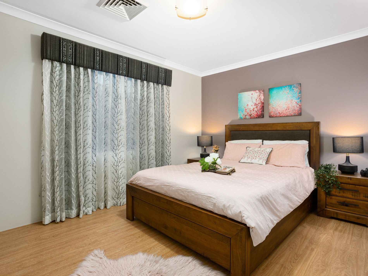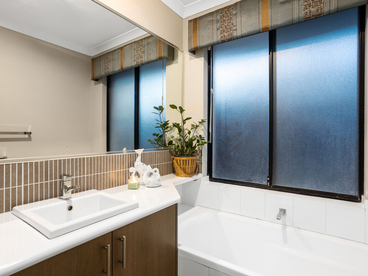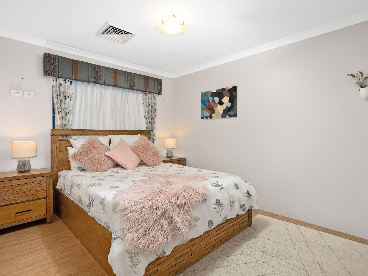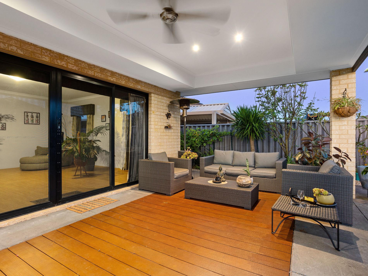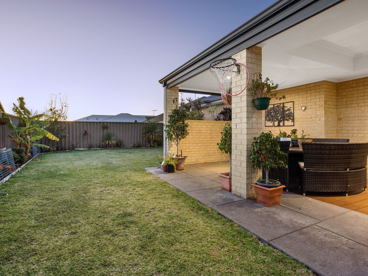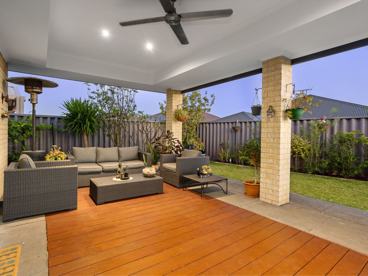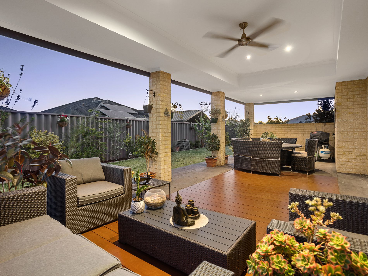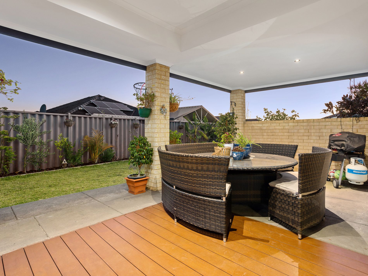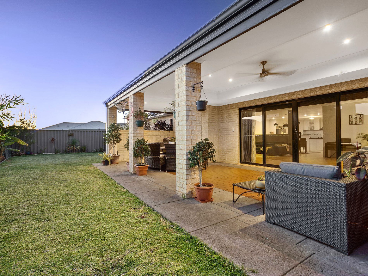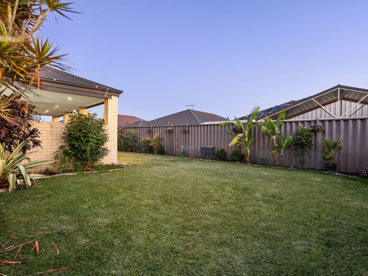This wonderfully SPACIOUS Whopping 682sqm block with 289 sqm of living is located amongst many QUALITY PROPERTIES in Bletchley Park. If this is where you would want to see your family grow and MAKE BEAUTIFUL MEMORIES this Home is a must to see. HARRISDALE SENIOR HIGH SCHOOL ZONE
Sophisticated and modern this beautifully maintained, 2010 VENTURA built,
4-bedroom, 2-bathroom family home offers an incredibly spacious and versatile floorplan, providing the lucky new owners an abundance of space, connection and separation that the modern family will adore.
The property boasts a SPACIOUS MASTER BEDROOM with his and her walk-in robes, his and her vanities and a SPA to relax in.
Step into the true heart of the home Where MEALS AND MEMORIES are made and enter the STUNNING CHEF’S KITCHEN overlooking the living, dining, and outdoor entertaining area and games room. Featuring stone benchtops, 900m stainless steel oven and cooktop, double fridge recess, and a pantry all designed to prepare you for the ultimate culinary experience. Heaps of Drawers and overhead cupboards and a pot drawer too- 32 to be specific! The perfect spot to cook up a storm for the family and friends. This kitchen is sure to satisfy even the most professional of home chefs.
The beautiful commercial grade vinyl flooring makes the house feel warm and elegant, while the massive windows in rear living area allows for natural light to stream in making the home feel bright and airy!
My personal favourite – A LARGE ENCLOSED HOME THEATRE with quality carpet, vaulted ceilings and controlled dimmer lights will surely invite that cinema experience as you prepare buttered popcorn for a movie marathon evening
Make your way outside to the gorgeous LOW MAINTENANCE AND EASY CARE OUTDOOR entertaining area with beautiful decking and grassed area for the kids and your fur babies to play. It's a wonderful place for entertaining or just sit with the family enjoying the wonderful Australian lifestyle
Some fantastic features at a glance:
4 bedrooms, 2 bathrooms
North facing home
Generous sized minor bedrooms have heaps of natural light streaming through the windows.
Triple garage
Games room
Separate theatre room
Separate study/home office
Room for a pool
Open plan kitchen family meals
Linen cupboard in the laundry AND QUADRUPLE LINEN IN THE HALLWAY!
Rinnai temperature control to all wet areas
Crim safe doors at the front and rear for added security
Cleverly designed floorplan
Generous sized minor bedrooms
Chefs’ kitchen
Low maintenance outdoor entertaining
Ducted reverse cycle air-conditioning throughout
Beautiful street appeal with double doors, tinted windows and decking
Ultra-convenient location close to parks, schools, shops and transport
Side access and roller door access from garage
Alarm system
4-minute walk to the closest bus stop.
4 Minute drive to Coles, Bunnings and Napoli Mercato
19 Minute drive to Fiona Stanley Hospital
BUILDER: VENTURA HOMES
BUILT: 2009
LIVING : 287 SQM
LAND :682 SQM
COUNCIL RATES: $ 2402.00
Make this your happy place
Call Doli Shah on 0413 552 823

