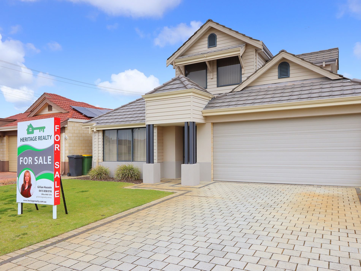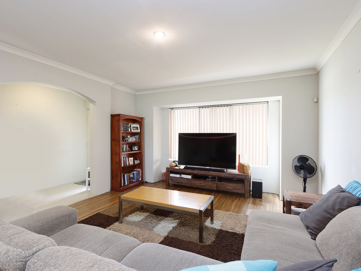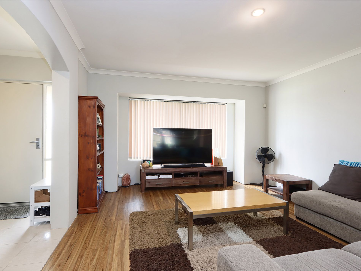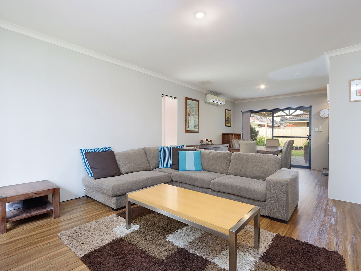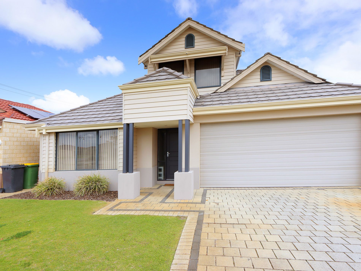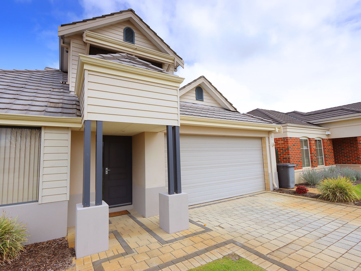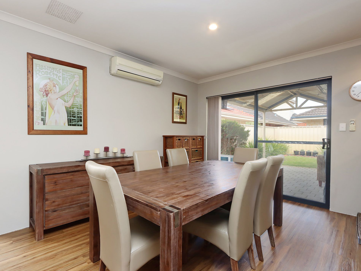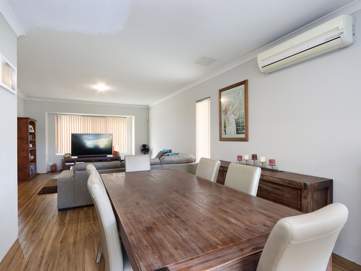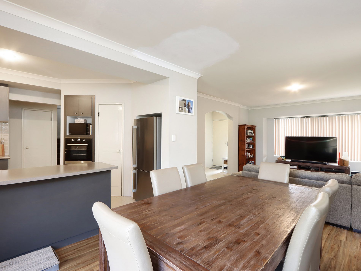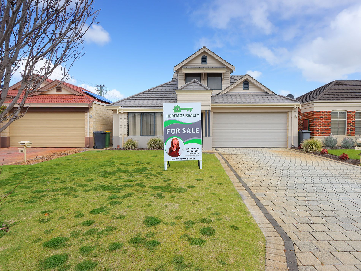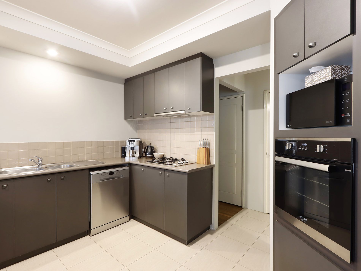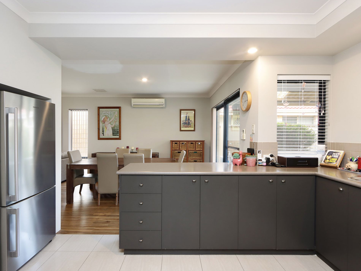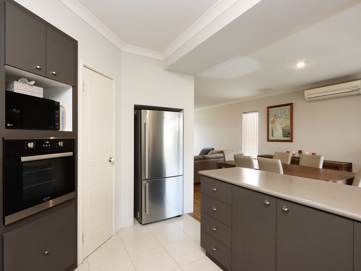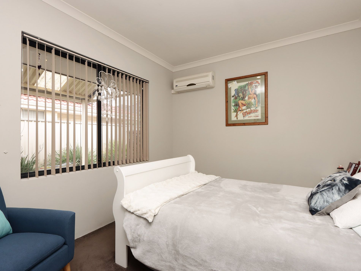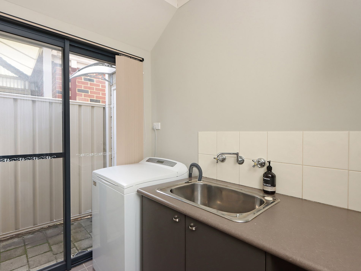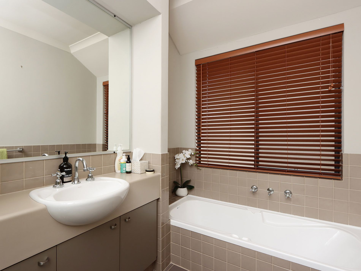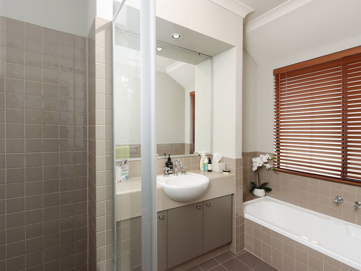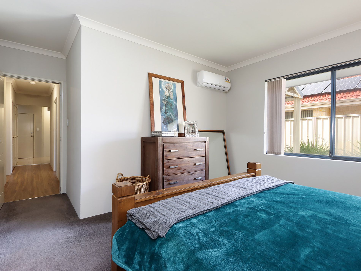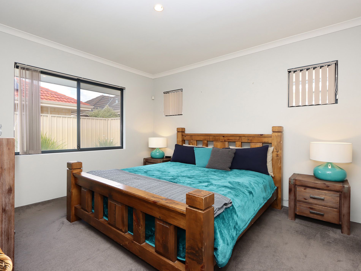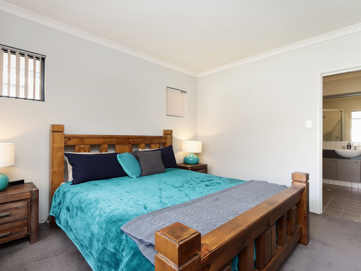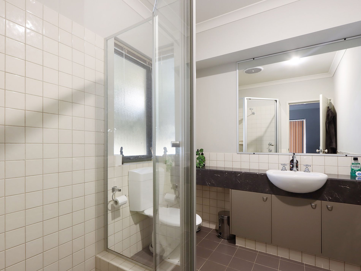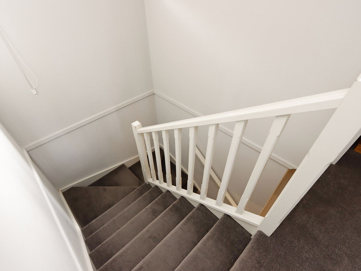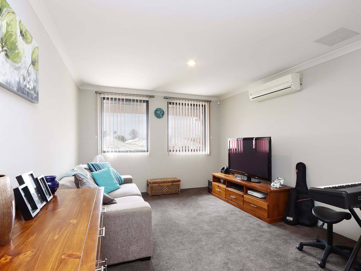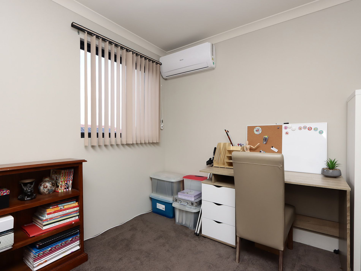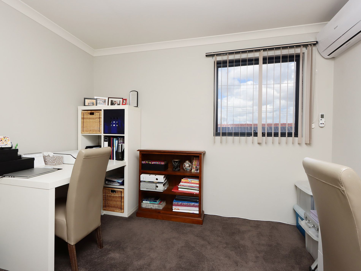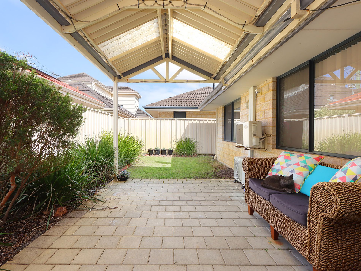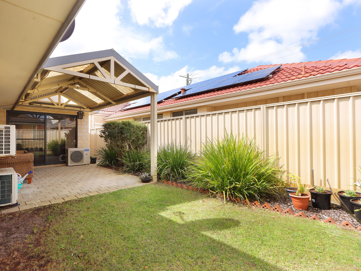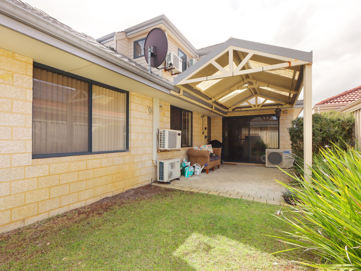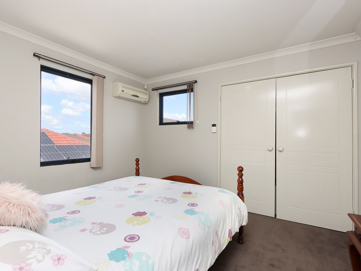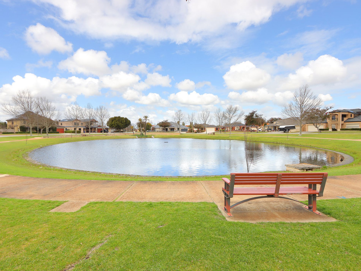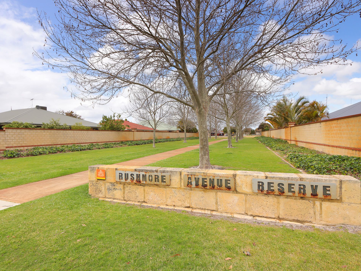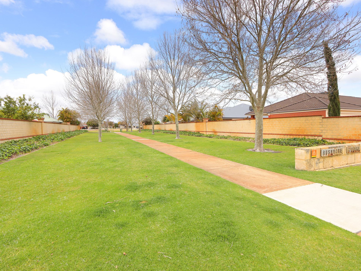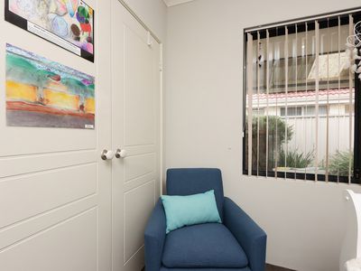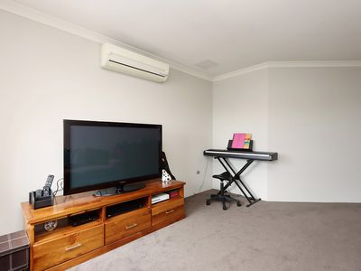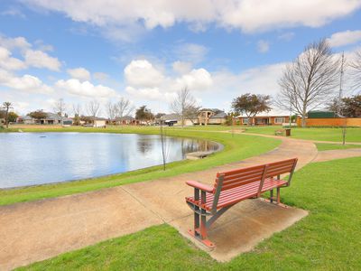Absolutely stunning street and park front double storey, low maintenance home, within walking distance to Livingston Marketplace Shopping Centre, Canning Vale high School and public transport.
This one is a beauty!
It comes complete with three bedrooms, all with built in robes – two are queen size and the master suite is KING size with supersized walk in robe and very stylish en-suite bathroom!
Master suite is to the rear of the home, bedroom two and the main bathroom are also on the ground floor. Bathroom has a full sized bath, large shower cubicle with glass swing door, modern vanity, tiles and finishes. The separate toilet is located between the bathroom and large well equipped laundry room with access to garage and rear garden area.
Second floor consists of large lounge room, study and third bedroom all finished in the same brand new carpets and quality window treatments that are throughout the home.
There is ample storage to this gorgeous family home including double built in linen cupboard to main hallway and super-sized cupboard under the stairs which could be a perfect cellar.
The front formal lounge and living is very generous in size and opens to the cosy meals and kitchen. Cook up a storm in this well laid out kitchen as it consists of heaps of cupboards, stainless steel appliances, fridge and microwave recess, electric wall oven and gas hotplate, walk in pantry and breakfast bar.
Moving outside to the fully protected undercover alfresco area, this beautifully maintained private garden area is perfect for entertaining without all the hard work that is normally required in similiar properties.
Double lock up garage, gas points, split system air con units and convenient location are some of other attributes of this gorgeous family home.
This home will not last as there is not a penny needing to be spent on this residence. It has very low strata fees - less than approximately $300 per quarter, which includes front lawnmowing and all the normal maintenance involved with common areas of complex’s such as this one.
It is the perfect investment property as it has always been very popular on the rental market due to its convenience to the high school and shops, very well priced home and very friendly experienced sales rep.
Call me now to register for your private time.
Gillian Hussein - Heritage Realty – MOBILE: 0415 858 016

