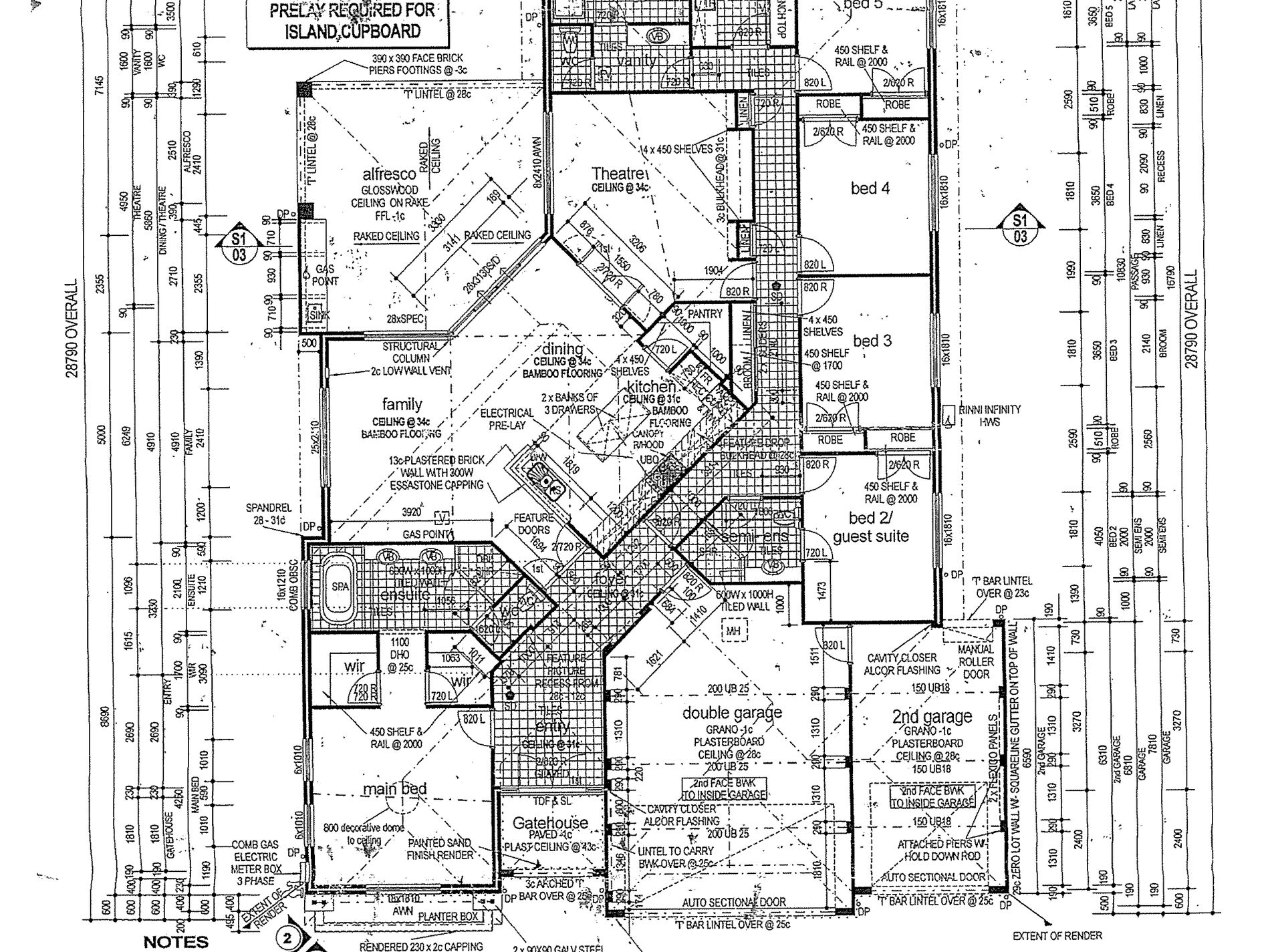VERTU PRIVATE ESTATE ..
This elegant, low maintenance home is 100% complete and ready for
a new owner. It is located in sought after Vertu Private Estate, the
nicest of all the Harrisdale Estates. This residence is big enough for
even the largest of families and is conveniently located across from
the parklands and lake which makes for a very pleasant evening
stroll. The children’s playground is not far for birthday parties and
BBQ’s for true Australian Living. Your family could be enjoying all this
beautiful family home has to offer this summer!
Features-
Double door entry
5 bedrooms
3 bathrooms
Open plan living
Theatre/Cinema Room
Ducted air-conditioning/heating throughout
Fully insulated
Additional multi-purpose separate room
Triple garage
Alfresco with outdoor kitchen
Saltwater pool
Security screens
Low maintenance yard
Location –
* Walking distance to Carey Baptist College, a leading co-educational
Christian school in Perth’s South East offering education from
Kindergarten to Year 12. Carey is well known for a holistic education
and passionate local community.
*Walking distance to both Harrisdale public schools or just 3 mins by
car
- 3 mins (1.6km) via Silvershot Ave and Gracefield Blvd to Harrisdale
Primary school
- 3 mins (1.7 km) via Keane Rd to Harrisdale Highschool
Harrisdale Highschool features the (GATE) academic program, a
Gifted and Talented Selective Academic Program which provides an
elite academic pathway for students.
*Public transport is on the doorstep (according to Transperth – 70m
away)
Master Bedroom –
- Huge master suite located at front of house with separate
his/her walk-in robes.
- Ensuite has a large oval shaped spa bath, double rain showers
and double vanities with a separate WC. The master has its
own split system in addition to the ducted reverse A/C
throughout the entire house.
Bed 2 is a Guest Suite with its own semi-ensuite.
Bed 3,4 &5 all have their own built in robes and share the 3 rd
bathroom. It’s design with a separate WC and bath/shower area
gives maximum ease of use.
There is also a large additional room at the rear of the house
currently used as a bedroom. This room could be used for many
different purposes, depending on what suits best –
Teenager retreat/Home Office/Man Cave/Playroom/International
Guest/Workshop/Storeroom/Granny flat.
Kitchen –
- Large family sized kitchen with stone benchtops
- 900mm stainless steel appliances
- Generous sized pantry for lots of additional storage
- Plumbed fridge cavity
General –
- Triple garage with a baby roller for easy rear access
- Double garage is oversized – room for the 4WD
- Lots of extra storage with an added standing-room height attic
accessed by a pulldown ladder in garage
- Additional parking space out the front with artificial turf over a
re-enforced base durable enough for a caravan/boat or 4 th
vehicle.
- Below ground SALTWATER pool with a creepy crawly and new
pool cover. It is piped ready for heating to be added.
- Alfresco has a pitched cedar lined ceiling with a large ceiling
fan. Entertaining is easy with the built-in outdoor kitchen with
sink and plumbed gas BBQ. Café Blinds provide comfort all year
round.
- All Council approved on Green Title Land.
- Builder – Redink Homes 2008
- Living 242m
- Total 372m
- Land 650m
The current owners since they purchased have:
- Converted air-conditioning from evaporative to ducted reverse
AC
- Replaced ALL carpets
- Had all interiors professionally re-painted
- Re-grouted all bathrooms
- Added skirting boards
- Added LED lightning
- Installed front artificial lawn with re-enforced base
- Installed a rendered front brick fence providing added privacy
- Replaced dishwasher
- Air Conditioning
- Gas Heating
- Reverse Cycle Air Conditioning
- Balcony
- Fully Fenced
- Outdoor Entertainment Area
- Remote Garage
- Secure Parking
- Shed
- Swimming Pool - In Ground
- Alarm System
- Broadband Internet Available
- Built-in Wardrobes
- Dishwasher
- Floorboards
- Study
- Workshop


