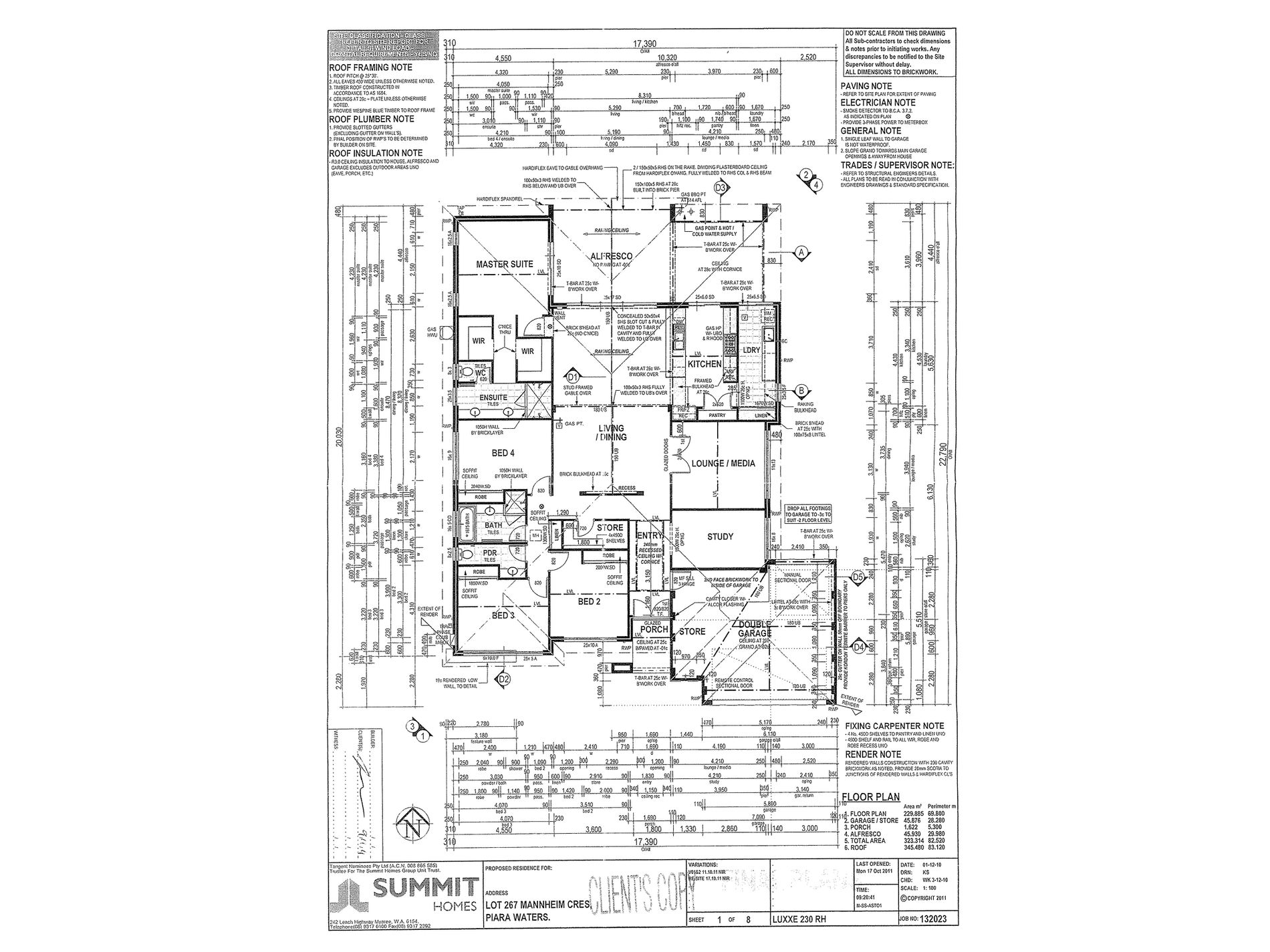STUNNING SUMMIT HOME !! Summit are proud to have won hundreds of awards over the past four decades. The Summit difference comes down to tailoring and how the designers create a fully custom home design to suit today's modern Australian living now and into the future. This particular design is my all time favorite and is a beautiful home, a real credit to the current owners. Very elegant with lots of modern trends stunning 14mm Hardwood Solid Marri Floors, this home has so much to offer a growing family and is perfect in so many ways ..
Great location in Piara Waters not far to the famous C.Y. O'Connor Village Pub and Medical Centre and Restaurants, walking distance to Piara Waters Primary school and local parks, not far to the bus and new sports Pavilion.
This beautiful home is sure to impress, showcasing and featuring :
Secure Fenced Front Garden with remote access control at Gate
Double Door entry with security screens
Long glamorous Recessed Entry Area
4 Large Bedrooms (Master Suite is at the rear)
2 Bathrooms
Plus Powder Room
Study / Home Office
Separate Theatre / Cinema Room with Double Doors
HUGE PITCHED CEILING with Open Plan Living Dining
Glamorous Kitchen with its own exit sliding door to outdoor kitchen
900mm appliances Corian Benchtops, Double Pantry, Smoke Glass Splash-back
Large Laundry Room off the kitchen with door
Master Suite is at the rear with large His/Hers Robes
Double Vanity and Shower and separate wc
DUCTED REVERSE AIR CONDITIONING 17kw Actron System
SOLAR 6.6kw (Sept 19) 20 Panels
CCTV with 6 Cameras
CRIMSAFE SCREENS
LED LIGHTING with 3 Phase Power
NEW Rheem 160L Gas Hot Water System
Front 2 Bedrooms TINTED WINDOWS
SOLID MARRI REAL WOOD FLOORS
BELOW GROUND HEATED POOL (Chemi Gem Auto Pool) with SOLAR, Aggregate around pool is honed so its smooth under foot
Outdoor Kitchen with with mains gas barby and hot and cold sink with running water
Large Pitched Alfresco Under the Main Roof aggregate is honed so its smooth under foot
HUGE INTERNAL STORE ROOM
HUGE EXTRA STORE ROOM IN GARAGE
Higher than normal garage 2.3m
Rear access thru BABY ROLLER to a boat, jet ski, trailer store covered area
RETIC off mains with WIFI controller
Gardens have been landscaped professionally with Gabion Features made from Rock
Built - 2012
Builder - Summit Home
Living - 229.88m2
Total - 323.31m2
Roof - 345.48m2
Land - 667m2
- Air Conditioning
- Reverse Cycle Air Conditioning
- Fully Fenced
- Outdoor Entertainment Area
- Remote Garage
- Secure Parking
- Swimming Pool - In Ground
- Broadband Internet Available
- Built-in Wardrobes
- Dishwasher
- Floorboards
- Study
- Workshop
- Solar Panels


