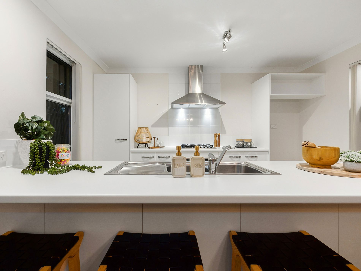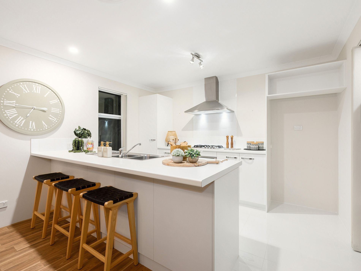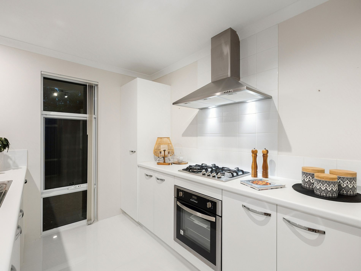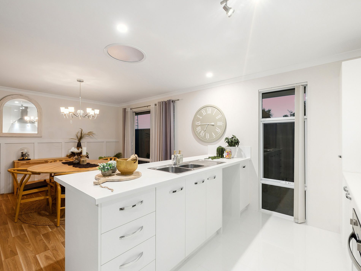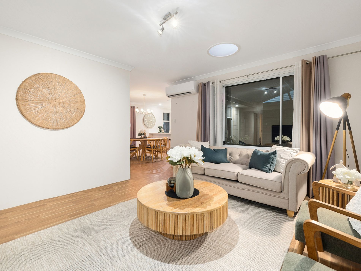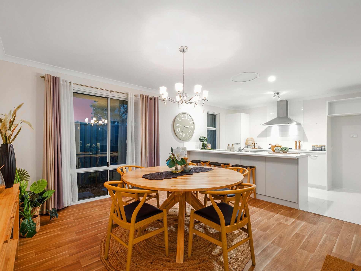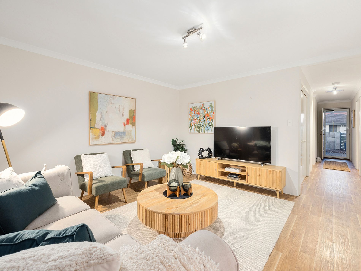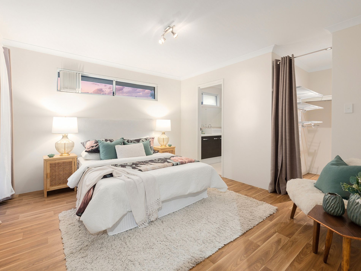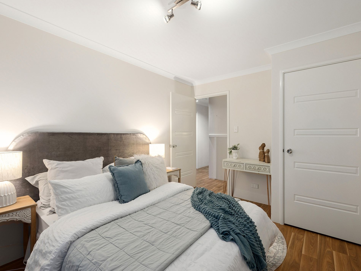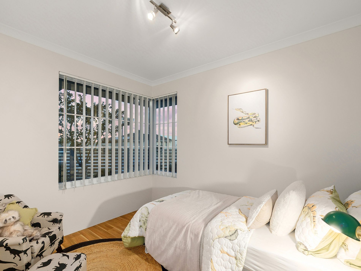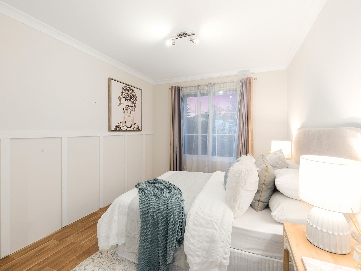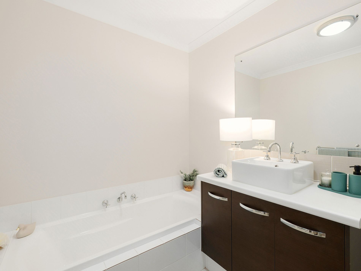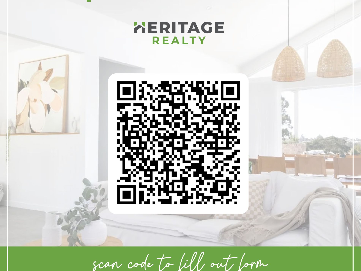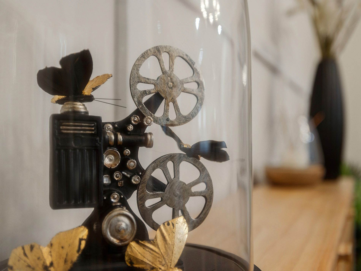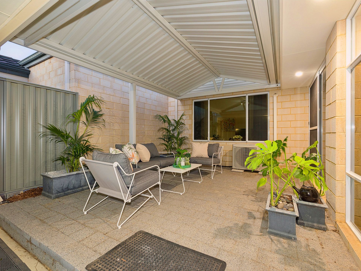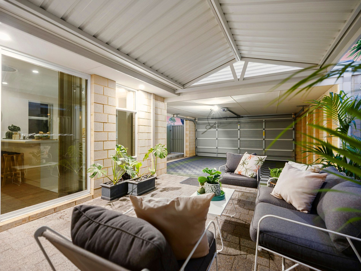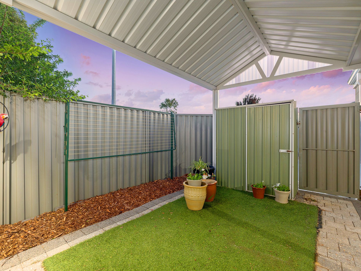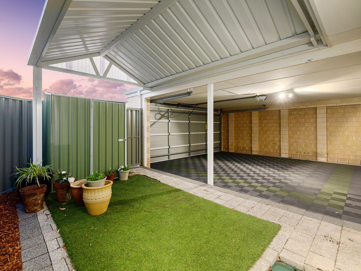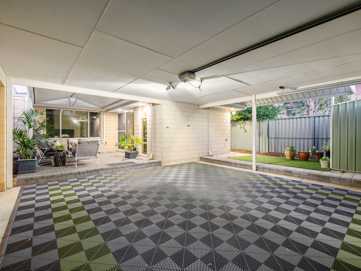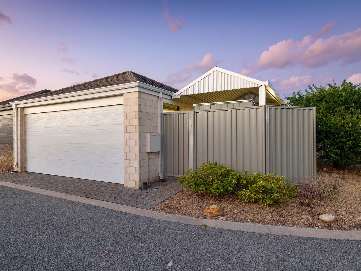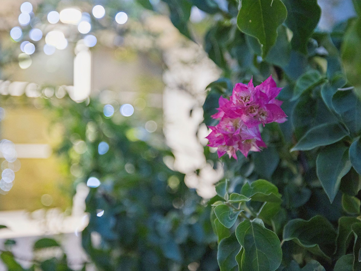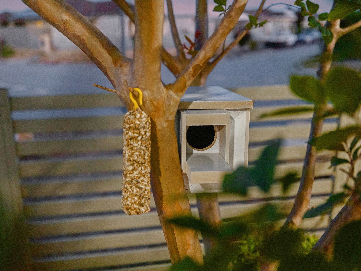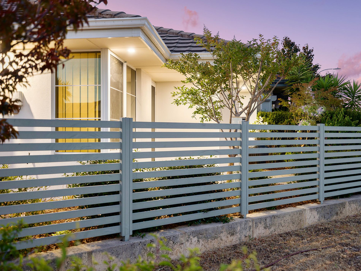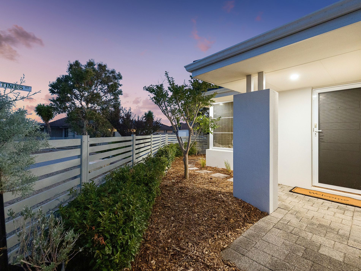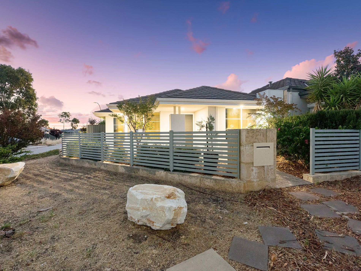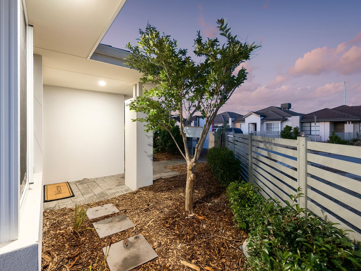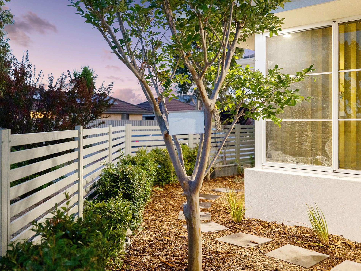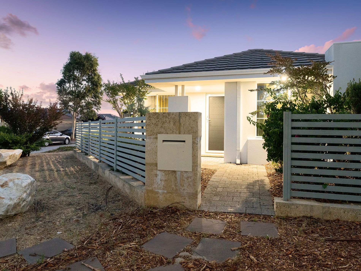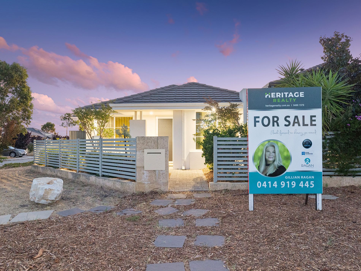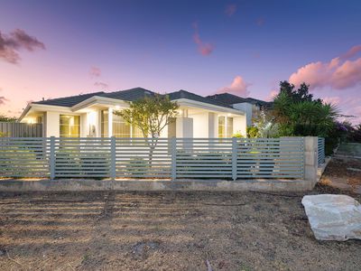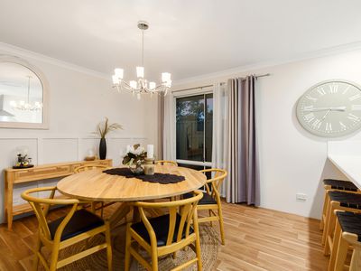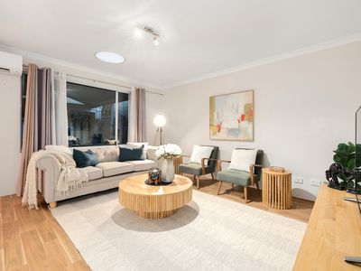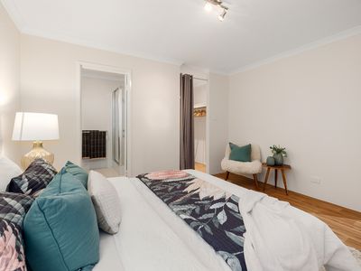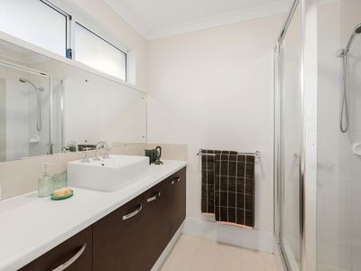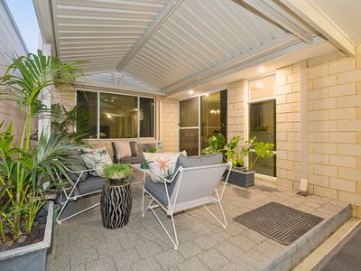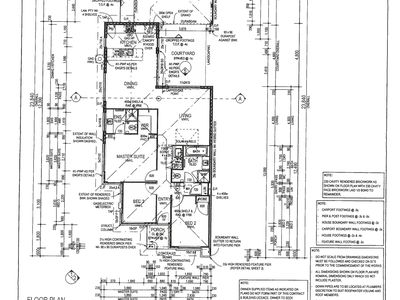SPARKLING CLEAN, WELL-KEPT, READY FOR NEW OWNER
Perfectly presented and full of charm, this Harrisdale home is sparkling clean, thoughtfully designed, and finished in neutral tones to suit any style. Immaculately maintained and move-in ready, it’s ideal for first-home buyers, downsizers or investors seeking location and lifestyle.
📍 LOCATION & LIFESTYLE
Situated in one of Harrisdale’s most convenient spots — just across the park from Harrisdale Shopping Centre — enjoy an easy stroll to cafés, the gym or local shops anytime you need.
Perfect for those who prefer not to drive, with bus stops close by and everything within walking distance.
10-minute walk to both Harrisdale Primary School and Harrisdale Senior High School
Close to Carey College
Moments from Napoli Mercato, Bunnings, and the local Community Centre — host to fetes, fairs and bean bag movie nights
Lovely parklands with playground, fitness equipment, and BBQ areas nearby
Enjoy tranquil walks around local lakes and pathways
Close to Amici Early Learning Centre, Sporting Pavilion, Rugby Club, and the new Piara Waters Local Library
🏡 INSIDE
3 Bedrooms | 2 Bathrooms
Master Suite with large walk-in robe (shelving + complimentary wooden coat hangers) and ensuite with single vanity, shower, storage, and WC
Bedroom 2 includes built-in robe
Open-plan Living, Dining & Kitchen with breakfast bar and double sink
Kitchen features 600mm oven, hotplate, 900mm steel rangehood, single pantry, and microwave recess
Welcome Gift – Brand new SMEG Microwave, and SUNBEAM Café Barista Coffee Machine included
Main Bathroom with vanity, bath, shower, and WC
Spacious Family and Dining Areas
🛠️ FEATURES & EXTRAS
Daikin split system (services the whole house)
Decorative Dado wall trim in select rooms
Wood-look vinyl flooring
Three skylights for natural light
European-style laundry with shelving
Gas point ready for bayonet or gas fire
Vertical blinds, quality curtains, and sheers
Linen cupboard in hallway
Art spot adjustable LED lighting throughout
Tinted windows for summer comfort
CrimSafe security door with one-way privacy view to front gate
🌳 OUTSIDE
Two pitched patios with surrounding outdoor LED downlighting
Pretty, easy-care front garden
Gas instant hot water system
Auto sensor lighting in double garage
Reticulated gardens – no lawn to mow!
Brand new Sleek Space garage floor showroom tiling – interlocking, slip-resistant and durable for vehicles and storage
Garden shed with spare materials
New garden hoses
Selection of ceramic pots for personal plants
📏 PROPERTY DETAILS
Builder: WA Housing Centre
Built: 2013
Living: 114m²
Total: approx. 152m²
Under Roof: approx. 183m²
Land: 257m² Green Title
Council Rates: approx. $2,600 per year
Water Rates: approx. $200 per bill
💰 INVESTMENT OPPORTUNITY
Expected rental return: $750 – $800 per week (approx.)
Builder - WA Housing Centre
Built - 2013
Living - 114m2
Total - 152m2 approx
Under Roof - 183m2 approx
Land - 257m2 GREEN TITLE LAND
Rates - $2,600 per year approx
Water - $200 per bill approx
IF YOU WISH : You can (use Camera) scan the QR CODE - To place and expression of interest once received you will automatically via email receive the checklists - any questions email [email protected] - If selected you will be sent the proper offer via DocuSign
IF YOU WISH : For OVER EAST buyers I have SOLD many homes this year purchased "SIGHT UNSEEN" Please view house plan and photos, see detailed write up. I have checklists for everything to ensure that your purchase goes smoothly
- Air Conditioning
- Split-System Air Conditioning
- Split-System Heating
- Courtyard
- Fully Fenced
- Outdoor Entertainment Area
- Remote Garage
- Secure Parking
- Shed
- Built-in Wardrobes


