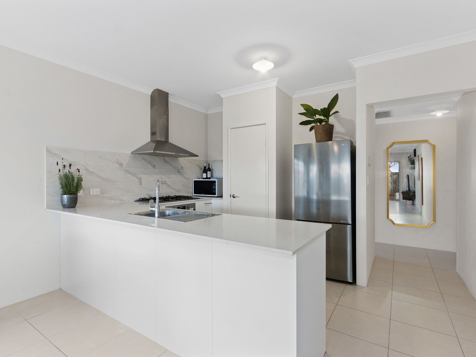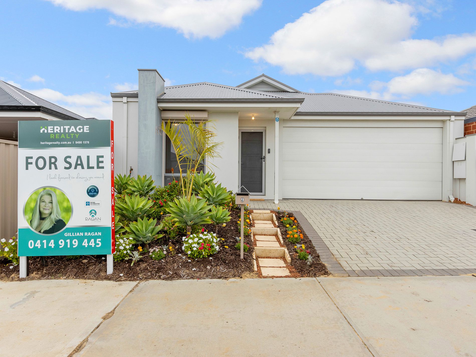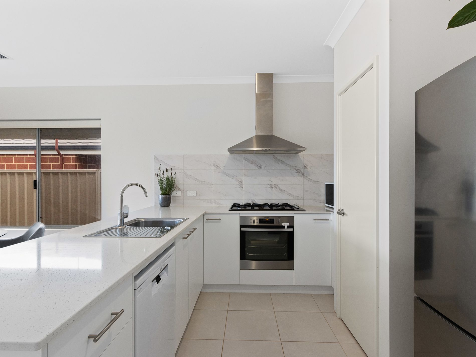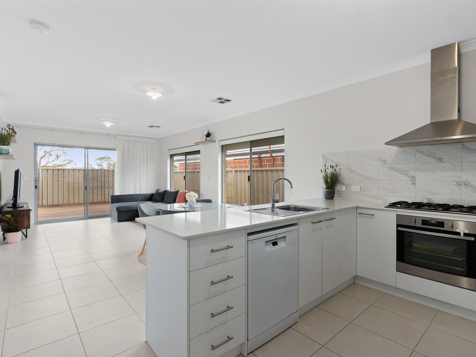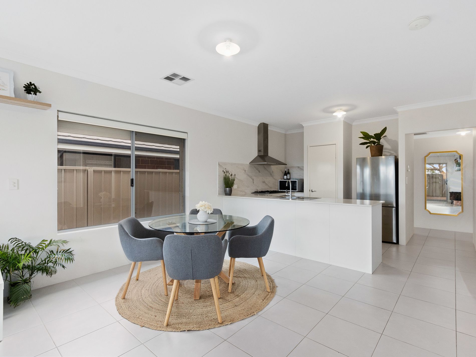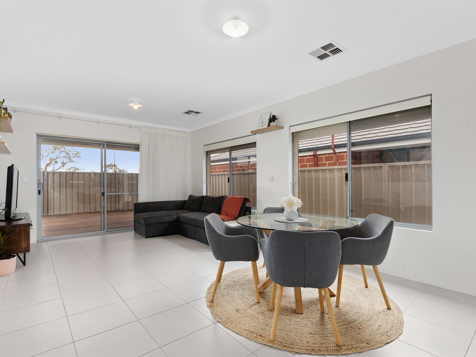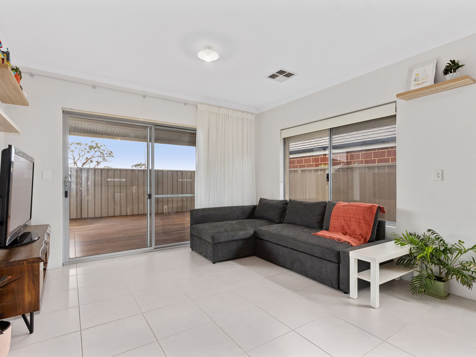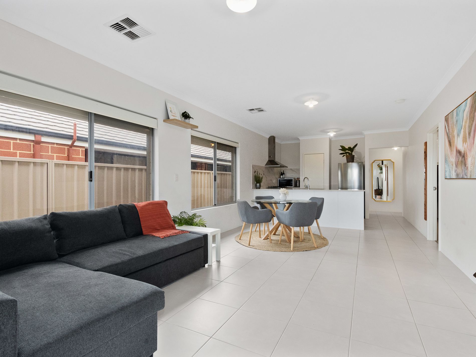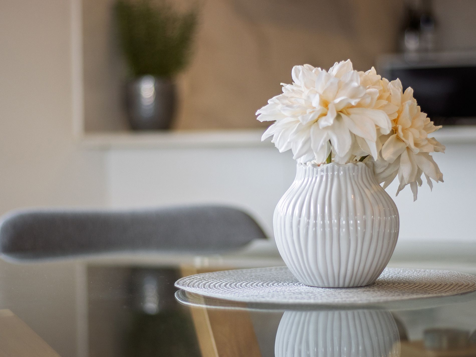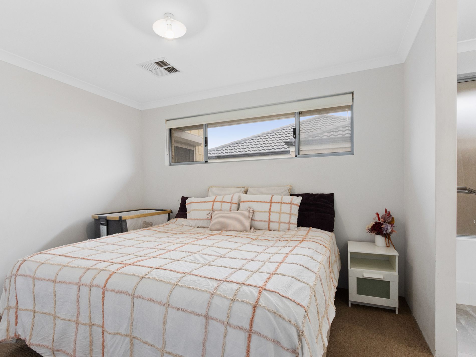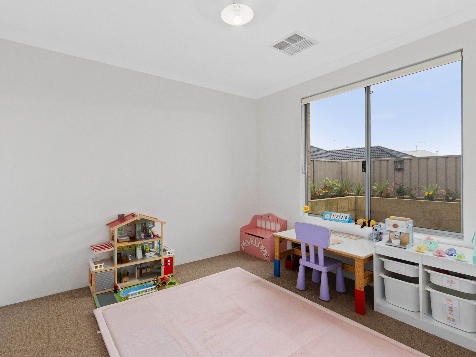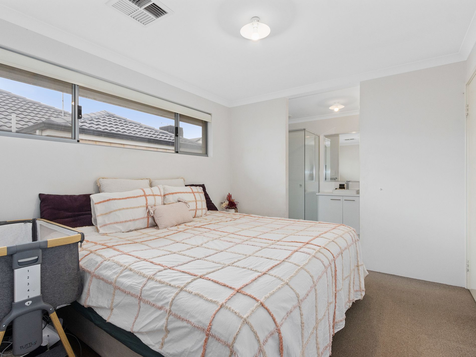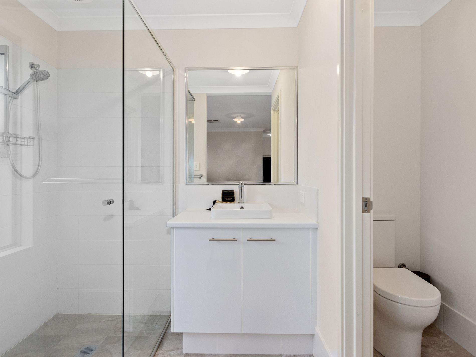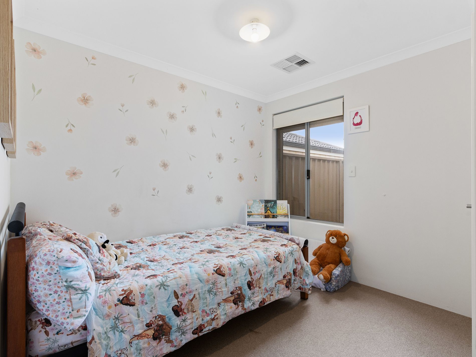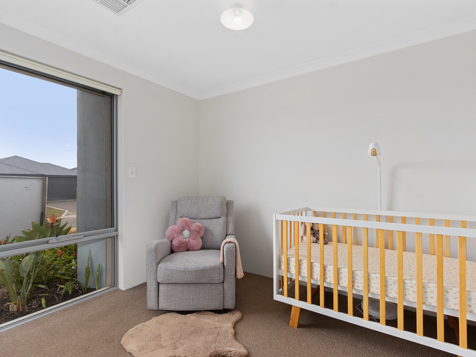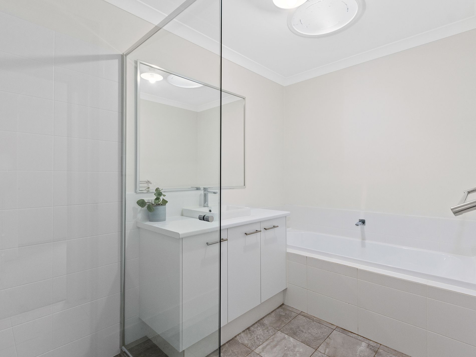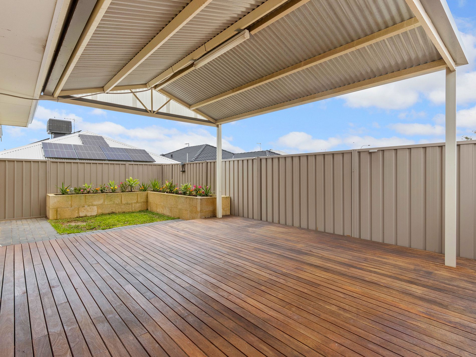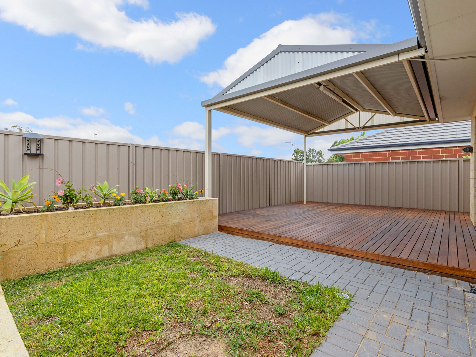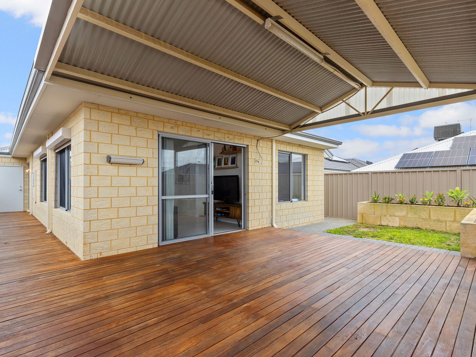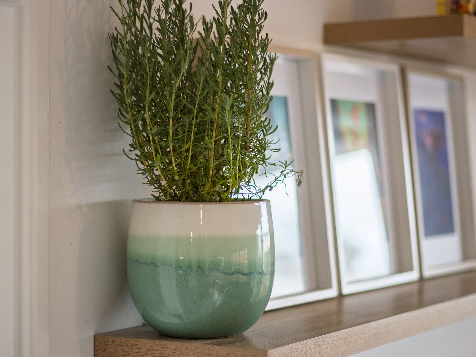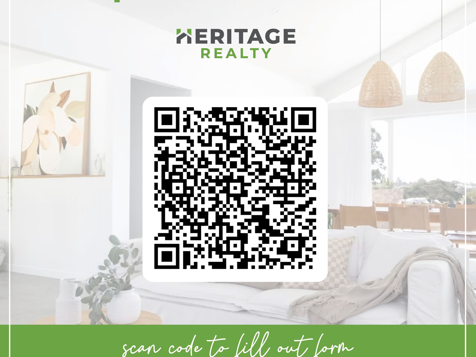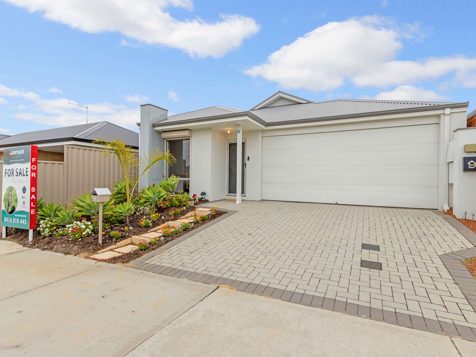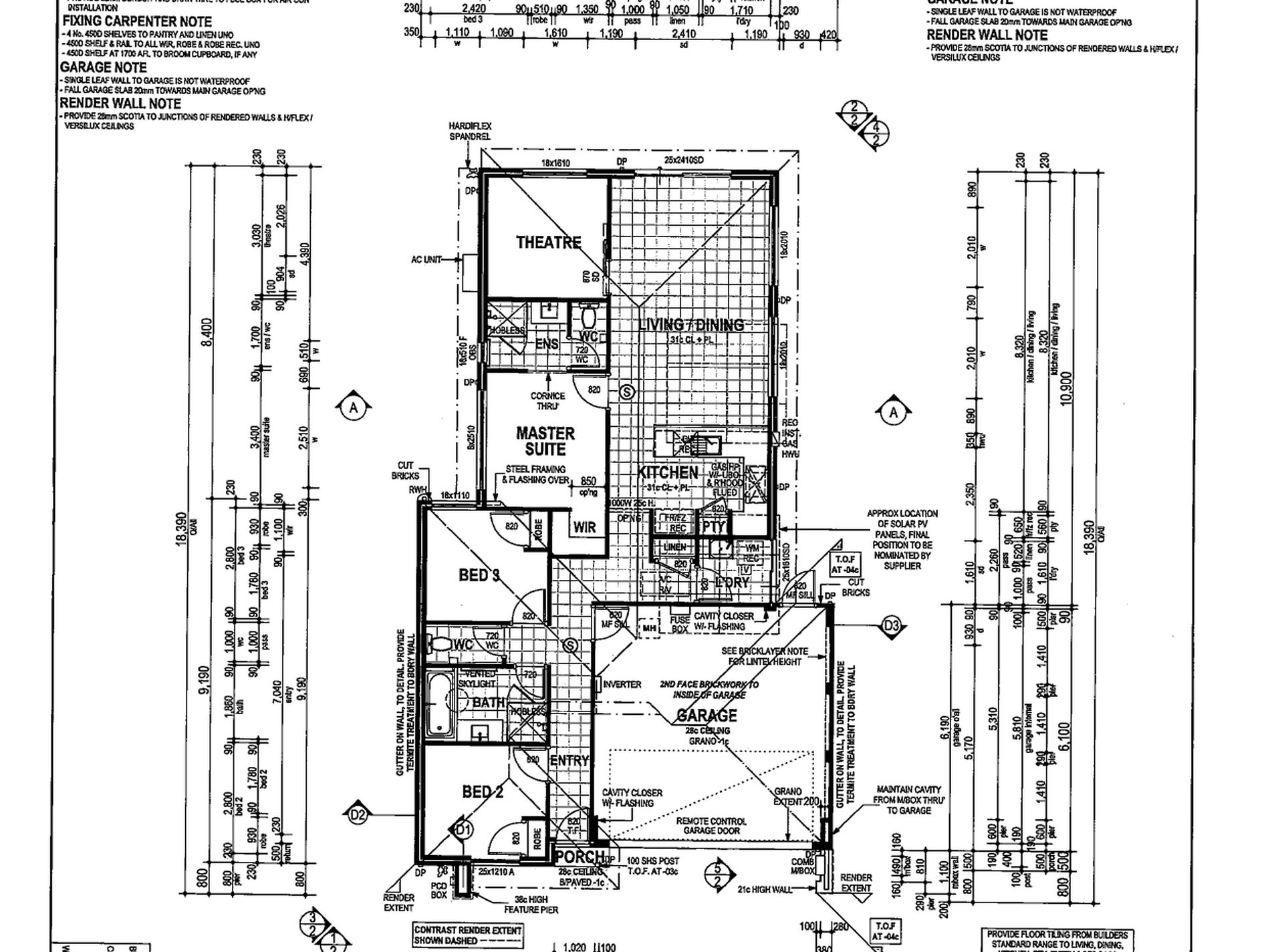Adorable 2019 Home - Walk to School nearby ..
Welcome to 9 Basset Way, Southern River this charming, sparkling clean 3 bedroom 2 bathroom is the perfect family home. With modern finishes, and a convenient location, this property offers everything you need for comfortable living. Walking distance and just houses away is the YARRALINKA PRIMARY SCHOOL Southern River’s newest primary school. The school opened in 2021 and currently caters for students from Kindergarten up to Year 6. school is committed to adopting a whole-child approach to learning- that is focusing on social, emotional, academic, physical and creativity aspects in our children.
This home is a Summit built by Easystart Homes and has many luxury upgrades. Close by to the NEW Southern River Square Shopping Centre with Coles / Chemist Warehouse / Subway / Kebabs / Japanese and so many more wonderful local shops. Sutherlands Park Oval Nearby also.
Good size rear entertaining yard with plenty of room out the back for kiddies to play or pets to roam
INSIDE
3 Bedrooms (could convert to 4)
Master is KING size with a super king bed in it with walk-in robe Ensuite single vanity shower screen and separate wc
Minor rooms both have robes
Main Bathroom has a skylight, single vanity, shower screen (hobless) and a bath
Plus MULTI PURPOSE ROOM with Sliding Door - Theatre / Study / PlayRoom / 4th Bedroom / Games Room
OPEN PLAN KITCHEN / MEALS / DINING
KITCHEN - A functional generous in size kitchen with stone bench 900mm & 600mm appliances, tiled splashback and a bonus BEKO Dishwasher
NEED TO KNOW
Essa Stone Bench
High Ceilings Thru Kitchen Family Dining
Ducted Reverse ZONED Air Conditioning
Tiled thru open plan
Carpets in bedrooms
Security Screen
Electric Roller Shutters
SOLAR 3.36kw with 12 Panels
OUTSIDE
Raised Garage for 4 wheel drive
Larger than normal garage
Wooden Decking out the back
Pitched Patio
Entertaining Area
New Garden beds front and back
Reticulation and lawn & garden area
Easy Care backyard
Gas Instant Hot Water System
Rear access to yard from garage
Built - 2019
Living - 116m2
Garage - 37m2
Porch - .70m2
Total - 153m2
Roof - 167m2 approx
Land - 284m2
Rates $1943.91 per year approx
Water $300 every 2 months approx
As an INVESTMENT PROPERTY - rent per week is $750 approx
GREEN TITLE LAND
IF YOU WISH : You can (use Camera) scan the QR CODE - To place and expression of interest once received you will automatically via email receive the checklists and title - any questions email [email protected] - If selected you will be sent the proper offer via DocuSign
IF YOU WISH : For OVER EAST buyers I have SOLD many homes this year purchased "SIGHT UNSEEN" Please view house plan and photos, see detailed write up. I have checklists for everything to ensure that your purchase goes smoothly
- Air Conditioning
- Ducted Cooling
- Ducted Heating
- Reverse Cycle Air Conditioning
- Courtyard
- Deck
- Fully Fenced
- Outdoor Entertainment Area
- Remote Garage
- Secure Parking
- Built-in Wardrobes
- Dishwasher
- Solar Panels

