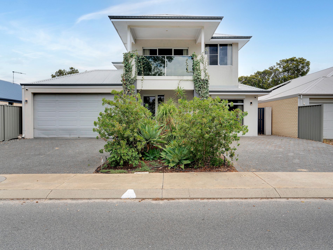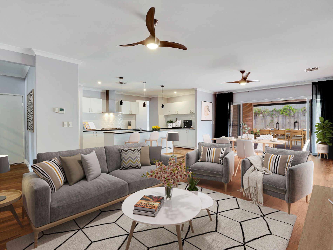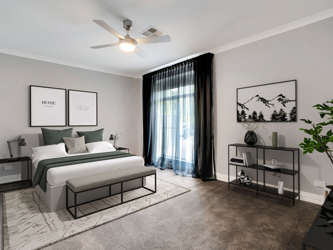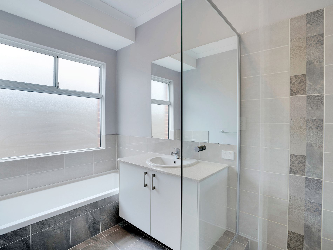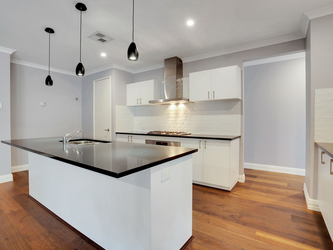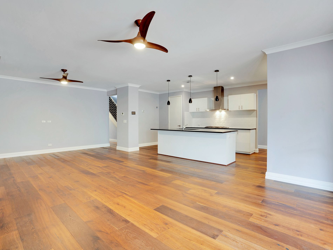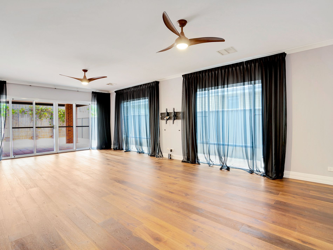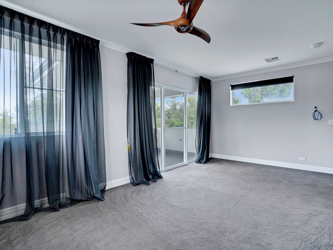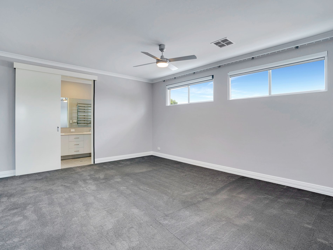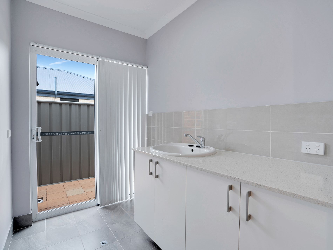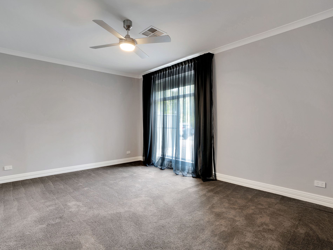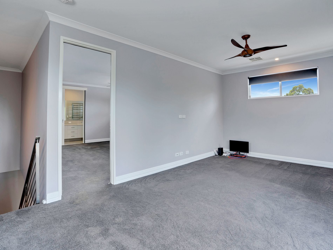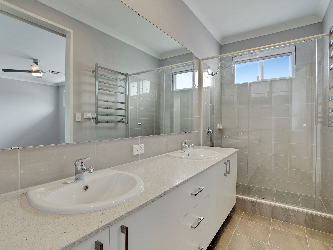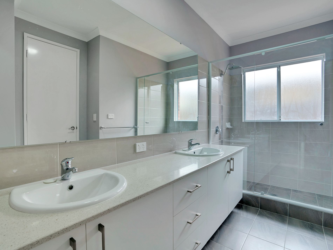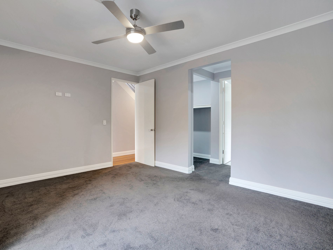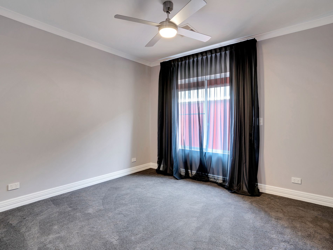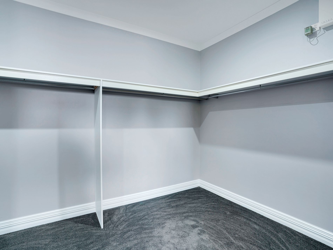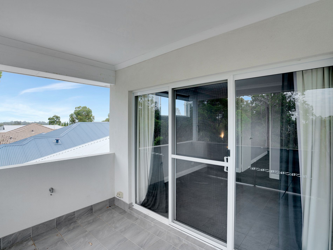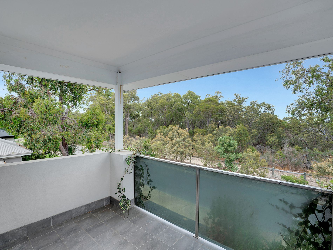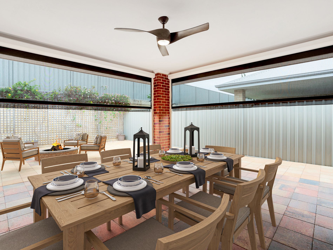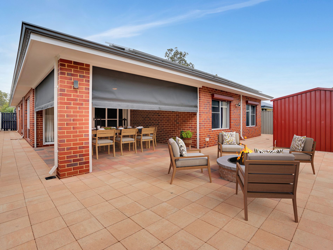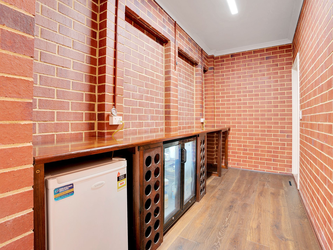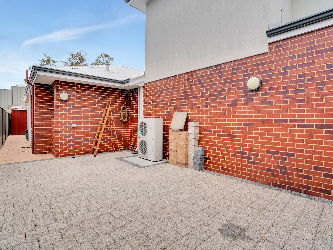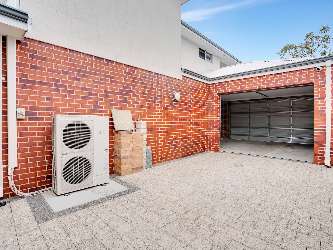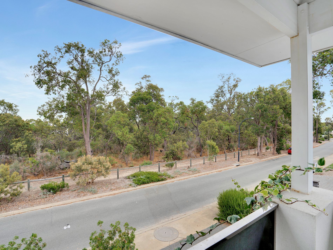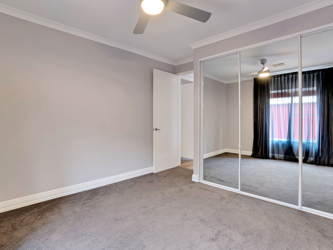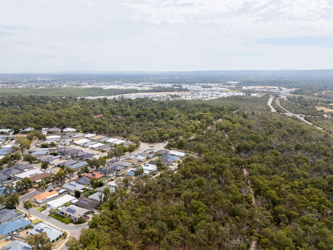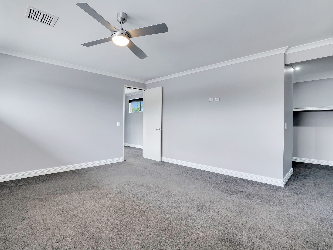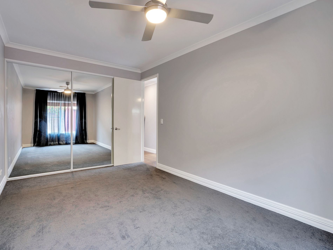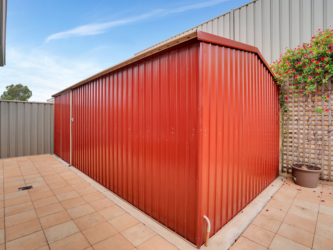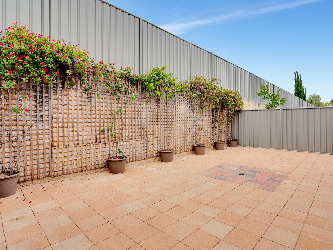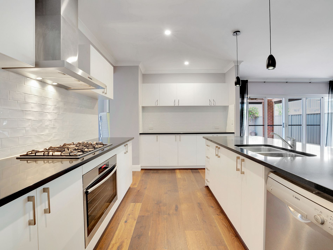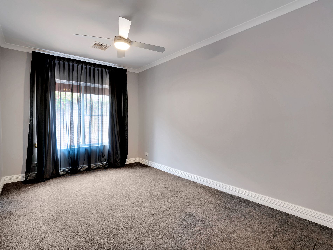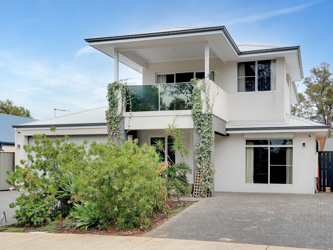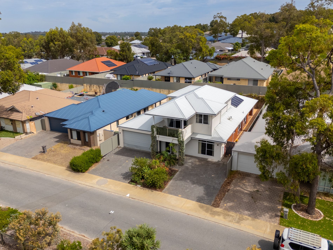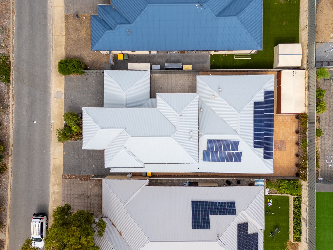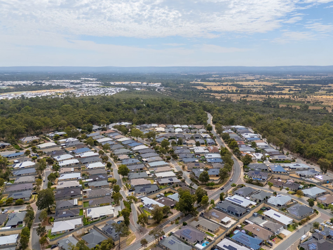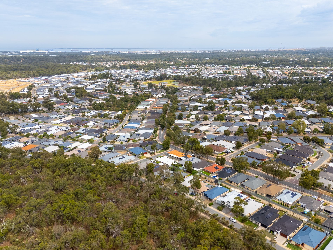Proudly presenting this beautifully designed double-storey residence—perfectly tailored for growing families or multi-generational living. Boasting two luxurious master suites, spacious living zones, and a thoughtfully planned layout, this property delivers comfort, style, and functionality at every turn.
Set on a generous 477 sqm block with approximately 340 sqm of total house space, this home offers a seamless blend of indoor elegance and low-maintenance outdoor living.
🏡 Ground Floor – Spacious, Practical & Inviting
Master suite with private ensuite and dual walk-in robes for "his and hers"
Light-filled open plan kitchen, dining, and living area—a central hub for everyday life and entertaining
Gourmet kitchen with ample cabinetry, stone benchtops, quality appliances, and a walk-in pantry most cooks only dream of
Two oversized guest bedrooms, both with built-in robes and plenty of natural light
Family-sized second bathroom with bathtub and separate toilet
Extra-wide and extra-high double garage with internal storeroom, ideal for trades, tools or extra storage
Rear roller door access to the backyard for added convenience
Fully paved and easy-care alfresco—great for BBQs, gatherings, or simply relaxing outdoors
Ducted reverse cycle air conditioning throughout for year-round comfort
🌿 Upper Floor – Private Sanctuary with a View
Palatial second master suite with a spacious walk-in robe and elegant ensuite
Dedicated retreat/living room upstairs with sliding doors to a private balcony overlooking tranquil forest views—your perfect morning coffee spot or evening escape
⚡️ Additional Features
Solar panel system to help slash energy bills
Low maintenance backyard—fully paved and ready to enjoy
Extra off-street parking for a caravan, boat, or additional vehicles
Family-friendly neighbourhood close to parks, schools, shops, and transport links
💬 Whether you're upgrading for more space, catering to an extended family, or simply want to live in comfort and style, this home ticks every box. Homes of this size and design are rarely available—don't miss out!
📞 Contact us today to arrange your private viewing!

