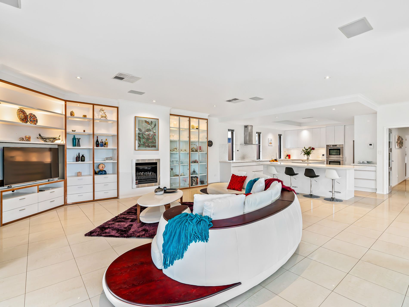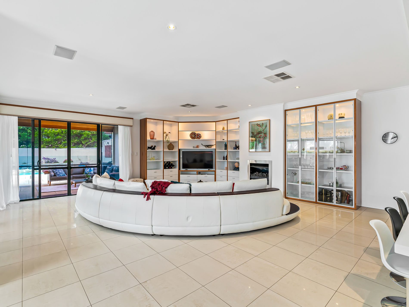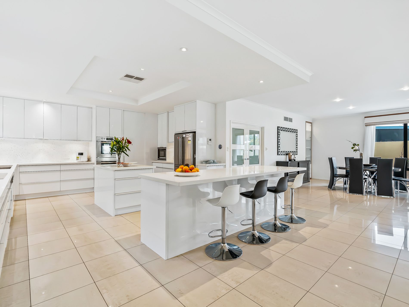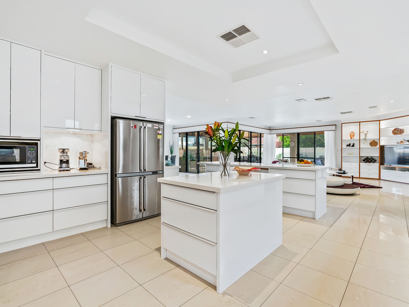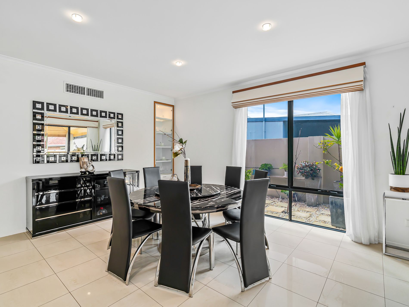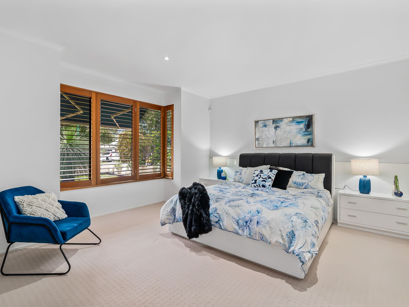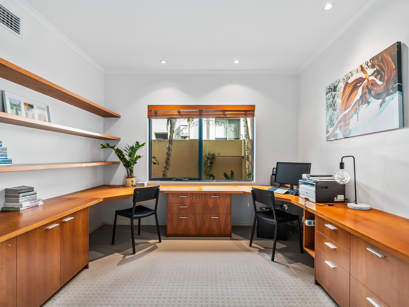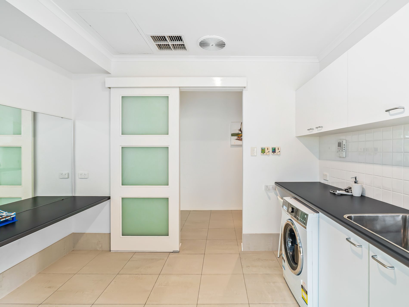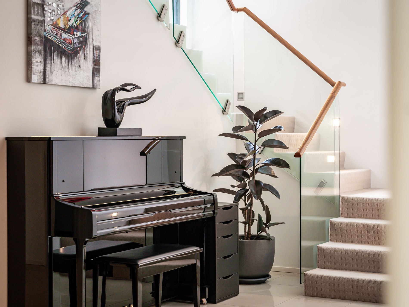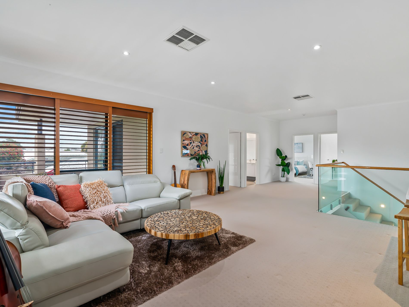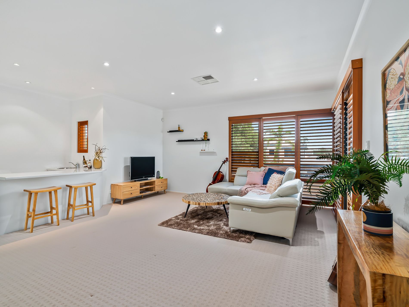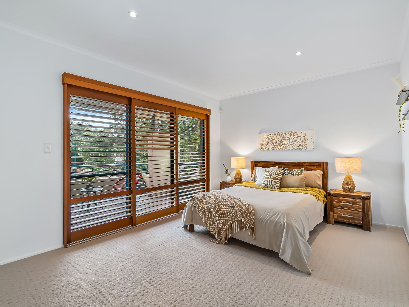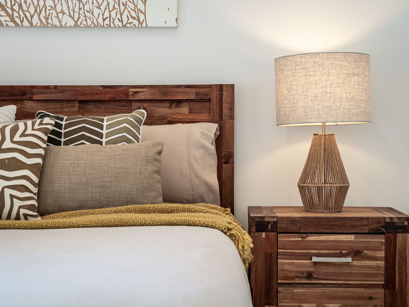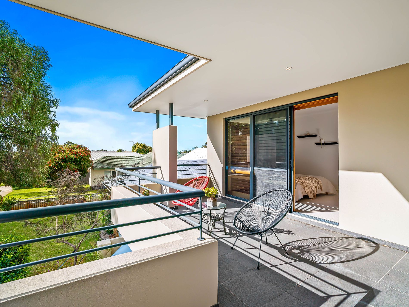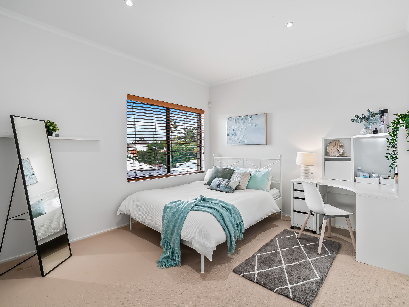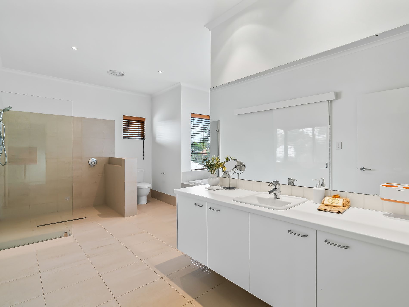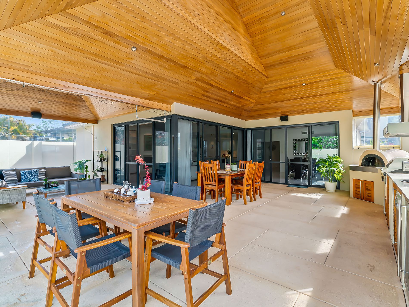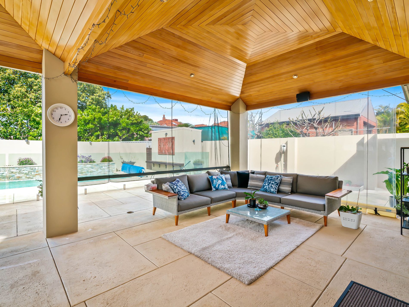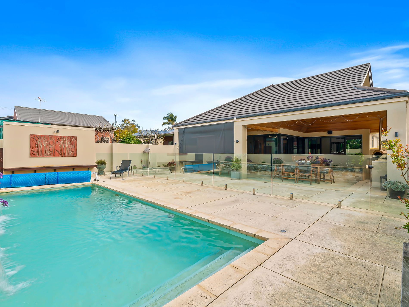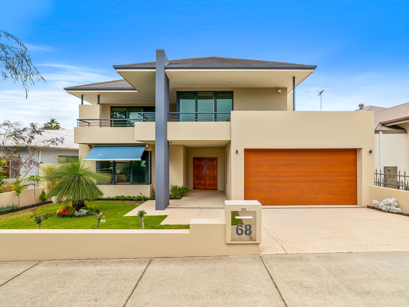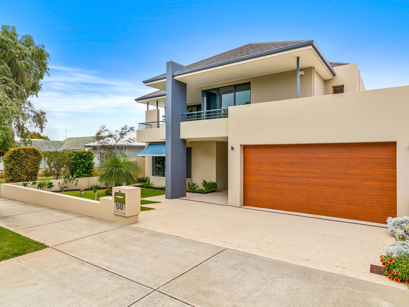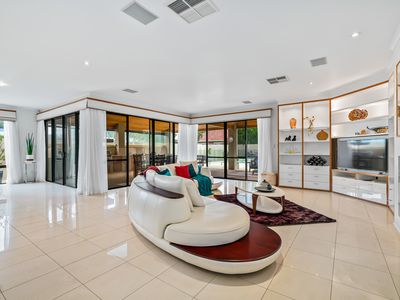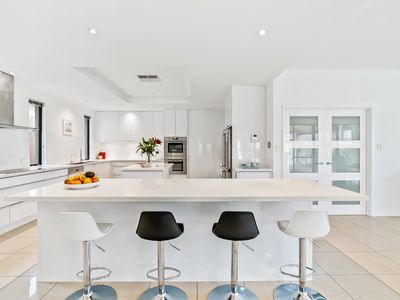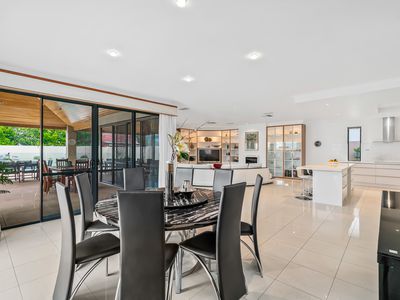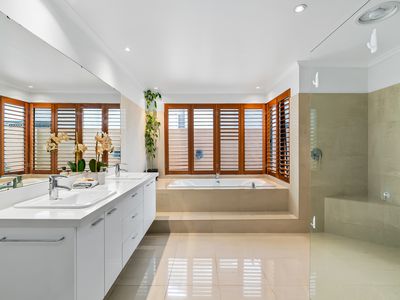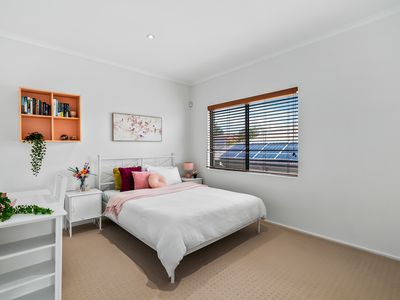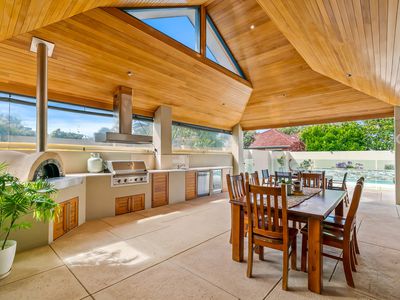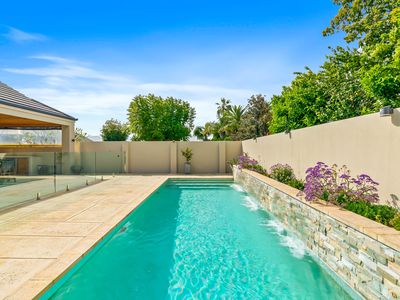Embrace the Wembley lifestyle in this much loved delightful family home. Centrally located between the beach and the city the whole family will love the location of this home with the added convenience of a choice of both public and private primary and high schools. Very close to Cambridge street strip, Floreat Forum and beautiful parklands and lake.
Featuring massive 529sqm total building area with 728sqm land size, plus a choice of stylish living spaces this beautiful home in Wembley is true masterpiece of harmonious living. The design of the home allows for comfortable family living, from the separate kids and adult living spaces to the large open main living area. Quality fittings and resort style outdoor living are the showcase of this magnificent home.
The stunning spacious and open entry which flows through the centre of the house reveals high ceilings that add pure class to this home. To the left of the entry is spacious master bedroom which is finished off beautifully with the luxurious, ensuite bathroom offering a relaxing, high wall bath, double vanity and separate shower recess. Master bedroom also has underfloor heating, slideaway TV cabinet and large WIR .
The home office located in the front of the house and built-in U shape study desk create lots of space.
The chef's kitchen is equipped with top-of-the-line appliances, perfect for culinary enthusiasts. Central island, ample work space, mosaic marble tile splashback, Kleenmaid double oven, abundant storage space and a breakfast bar for the kids.
A bright and airy stylish open casual living and dining area flows around the kitchen and looks out through beautiful backyard. The illuminated bespoke display shelving is a feature after hours.
Expansive outdoor entertaining space is designed for all year round use and features a large covered alfresco with wood fired pizza oven, cafe blinds, soaring cedar-lined ceilings, quality crossfire infrared barbecue, wok burner, bar fridge and dishwasher. Take a dip in the inviting below-ground pool or relax in the outdoor lounge area. Long lazy afternoons in the breathtaking alfresco areas are easy, and homemade wood fired pizzas are on the menu.
The second level is perfect for the kids to enjoy and offers 3 double rooms all with built in robes and ample room for a study desk, a separate TV room, study nook and a fully spacious.
Quality fittings include built in sound system, custom made cherry wood cabinetry, gas fire place, two ducted evaporative air conditioning units, cedar plantation shutters, cedar blinds, security, video intercom and solar panels.
Embrace the exceptional combination of comfort, style, and location that awaits you in this remarkable abode. If you would like more information on this home or to arrange a private viewing please contact Sharon Zeng on 0435 180 341.

