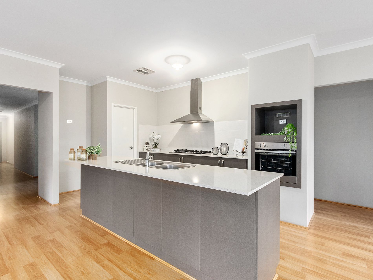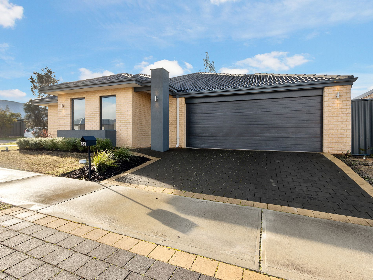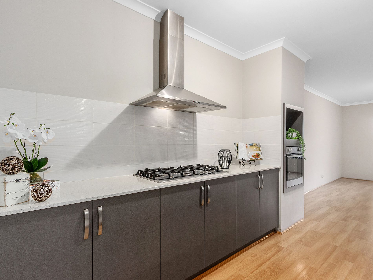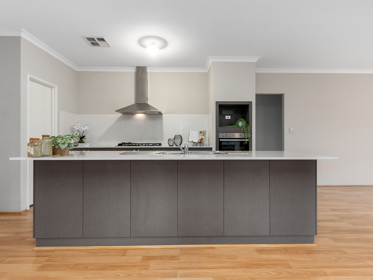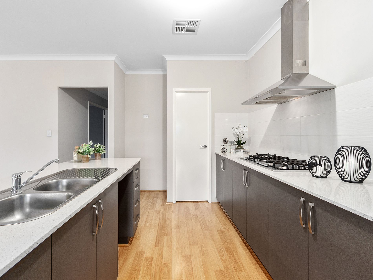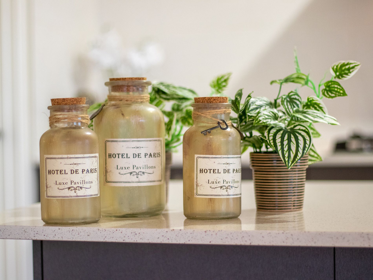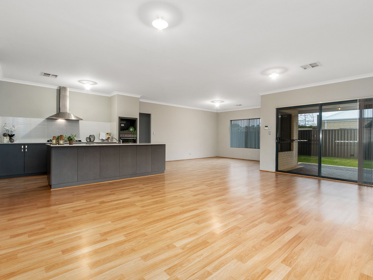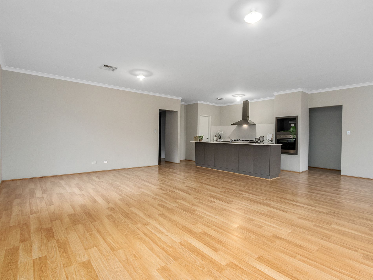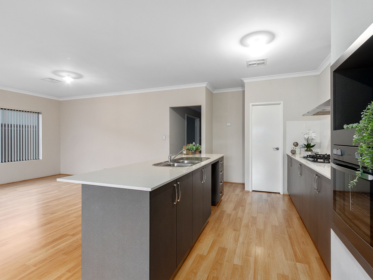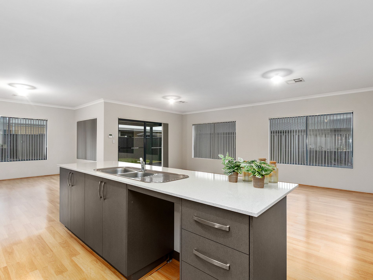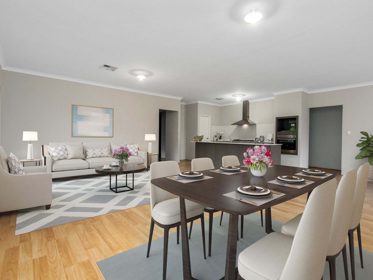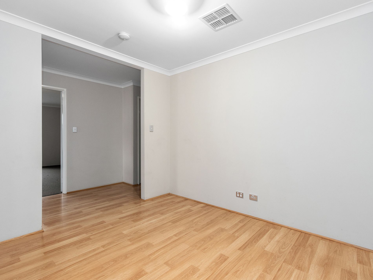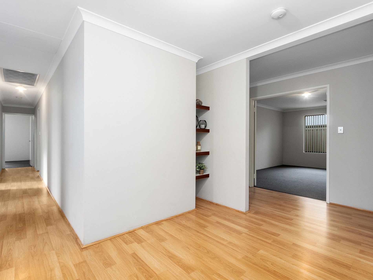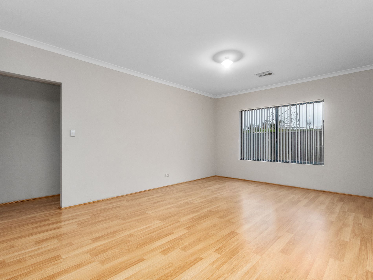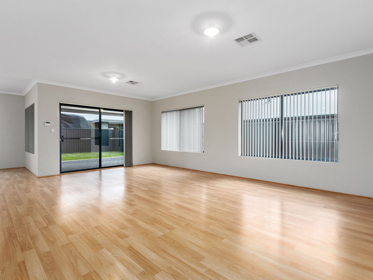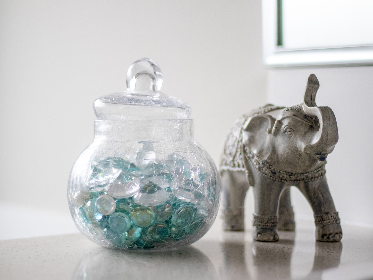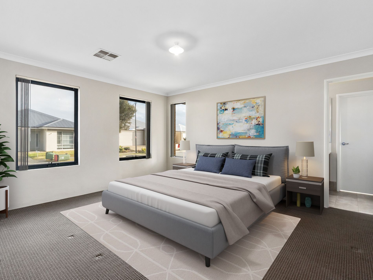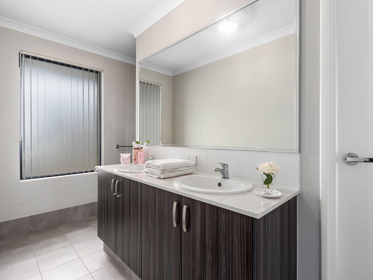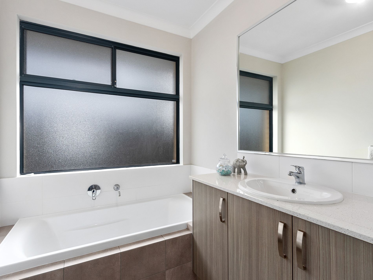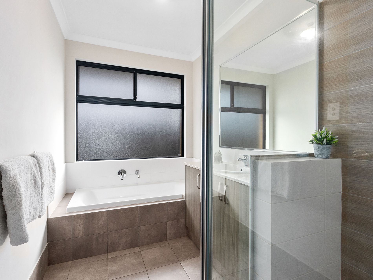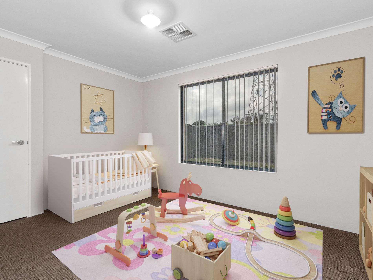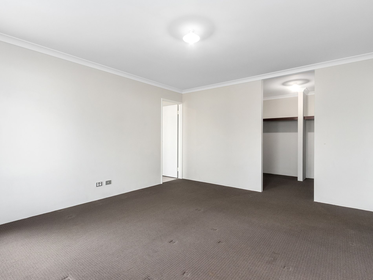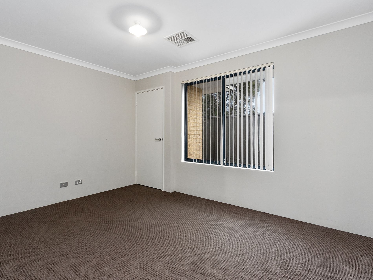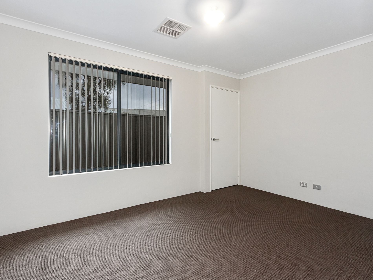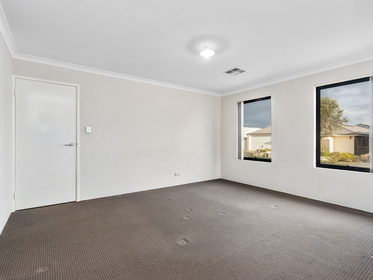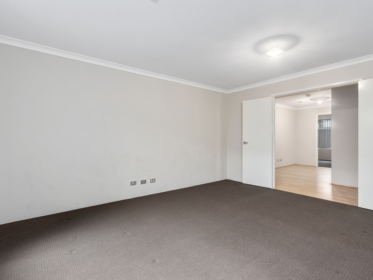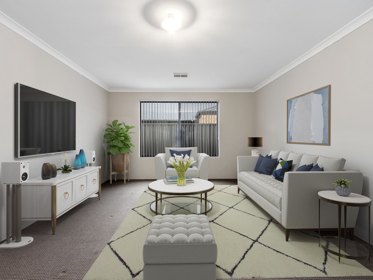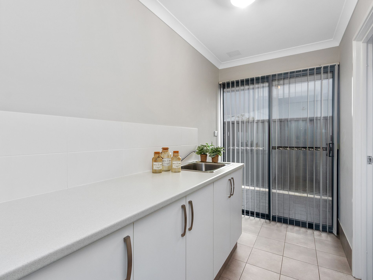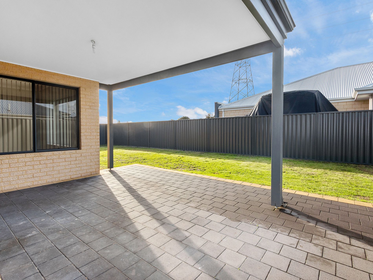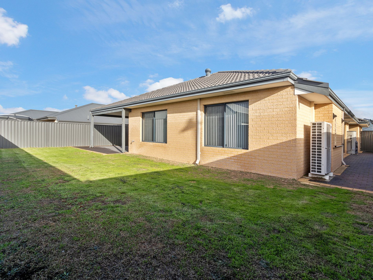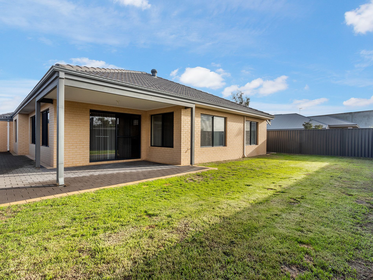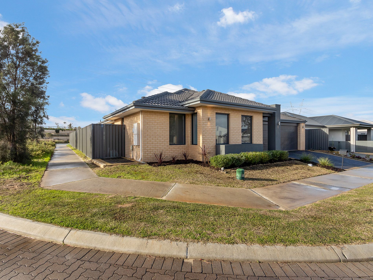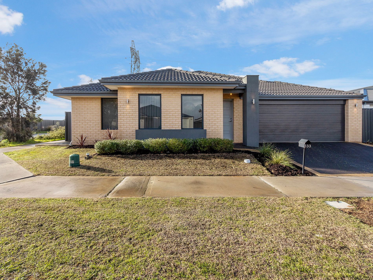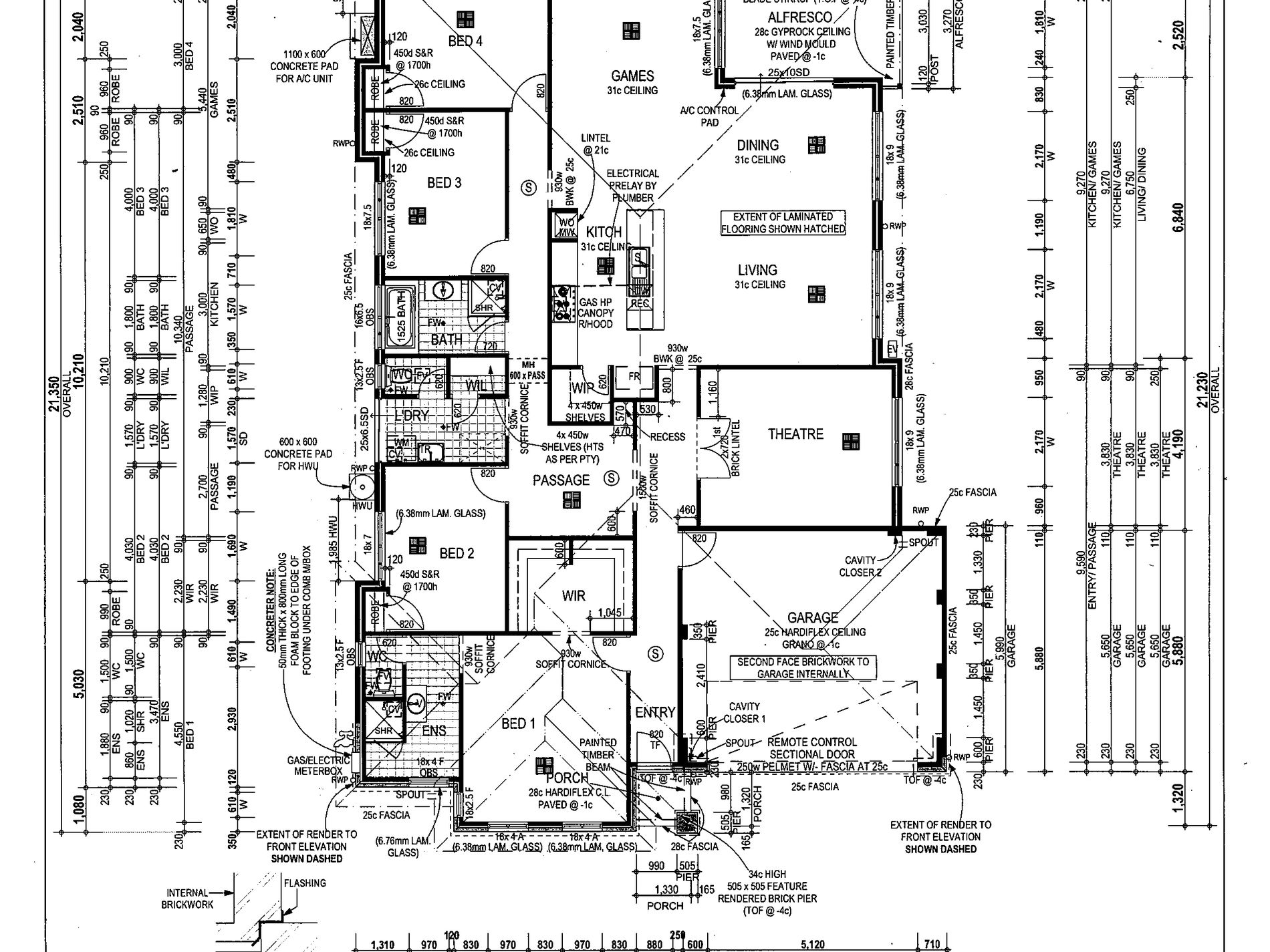GIANT FAMILY HOME GREAT LOCATION ..
Cradled by native bushland, Treeby is situated in a prime location approximately 25km south of the Perth CBD, easily accessible via the Kwinana Freeway and Armadale Road. The suburb is located roughly 2km from Cockburn Central train station and bus interchange, making public transport a breeze.
Ask any resident what they love about loving in Treeby, and one of the first things they’ll say to you is everything is on your doorstep. Well-established amenities such as shopping, dining, sport and recreation, transport, education and medical services makes everyday life that much easier.
With a whopping 287m2 under the roof this is a fabulous large family home on a large 506m2 of land. Sparkling clean and ready for a new owner in this premier sought after location in Treeby.
Fabulous Master Suite with a giant walk in robe and ensuite has a hidden shower with screen and a vanity with mirror
4 Bedrooms
2 Bathrooms
Plus Activity / Study Area / Play room
Plus Games Room
Separate Double Door Theatre / Cinema Room
HUGE OPEN PLAN kitchen family dining and games room
EASY CARE FLOORS
DUCTED REVERSE AIR CONDITIONING
STONE BENCHTOPS
HIGH CEILINGS
WALK IN LINEN
WALK IN PANTRY
Alfresco Under the Main Roof
Reticulated gardens and lawn
Plenty of space for kiddys to play, pets or summer entertaining
Builder - Complete Homes
Name - The Sherborne
Built - 2016
Living - 214.33m2
Total - 267.24m2
Under Roof - 286.71m2
Land -506m2
GREEN TITLE LAND
All welcome to the first home open .. feel free to call me anytime
NOTE : Email Gillian if you would like check lists and an expression of interest form ahead of time
[email protected]
NOTE : For OVER EAST buyers I have SOLD many homes this year purchased "SIGHT UNSEEN" I am happy to do send you a set of videos via whatsapp and I have checklists for everything to ensure that your purchase goes smoothly, every single buyer I have had has been extremely happy with the result I am a local resident and can help with everything.
NOTE : Find me on whatsapp and quote "WINTERGREEN and I will send you the videos
- Air Conditioning
- Ducted Cooling
- Ducted Heating
- Reverse Cycle Air Conditioning
- Fully Fenced
- Outdoor Entertainment Area
- Remote Garage
- Secure Parking
- Built-in Wardrobes
- Rumpus Room

