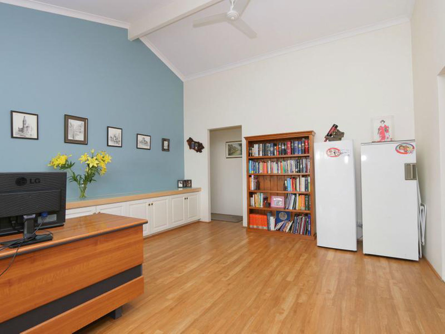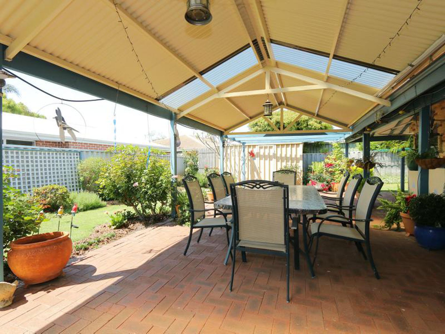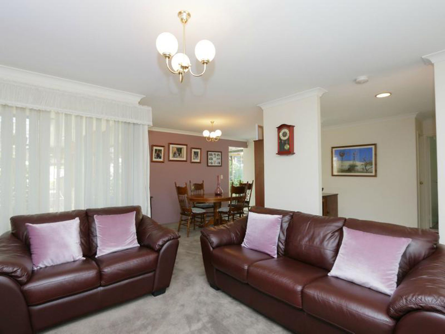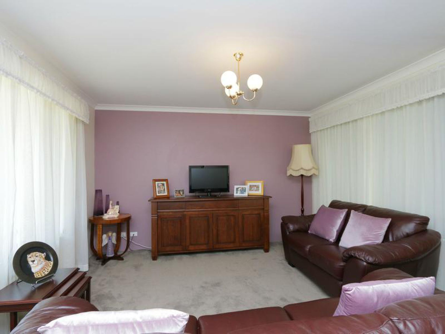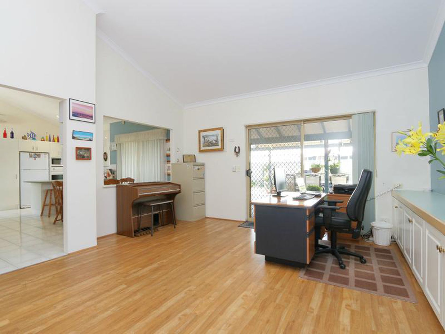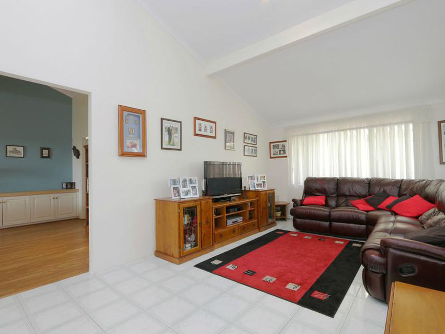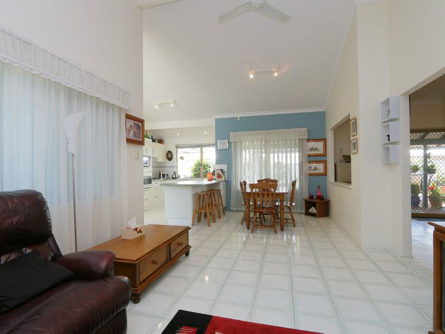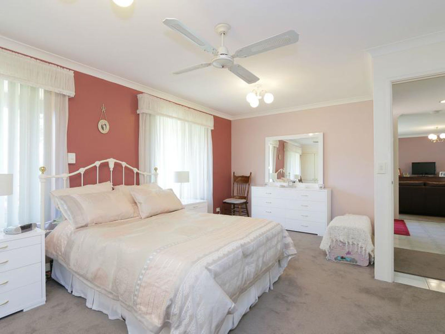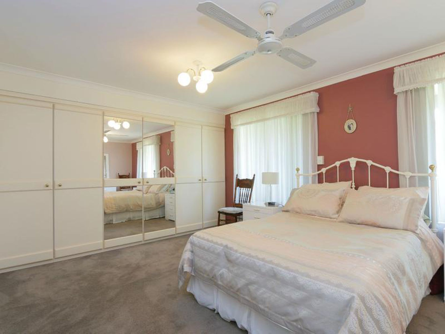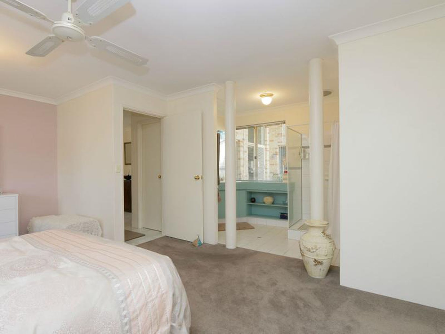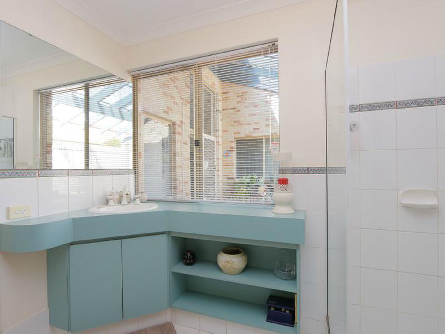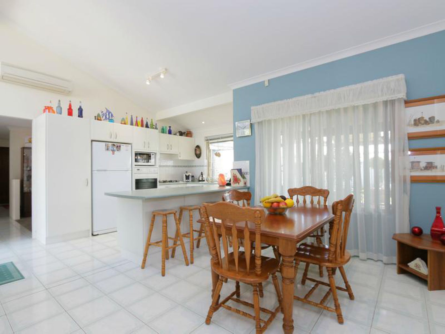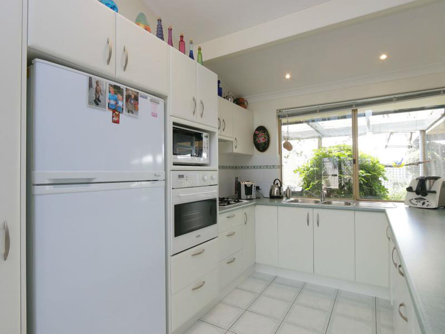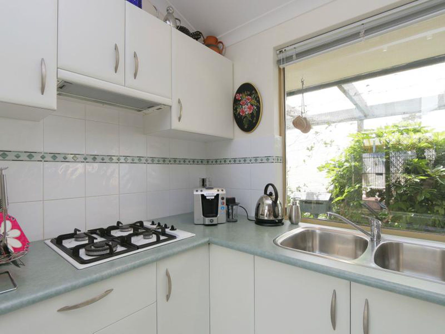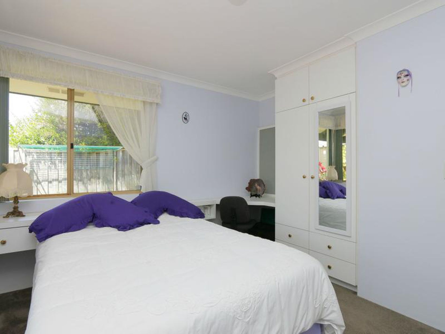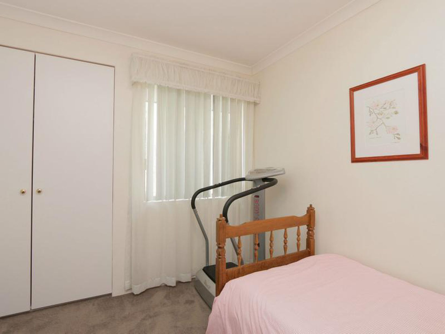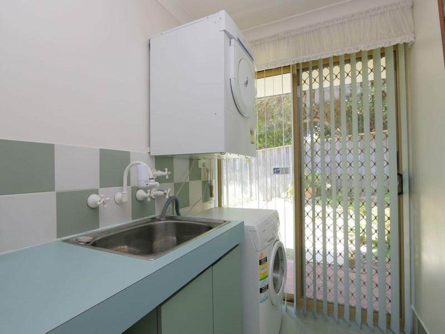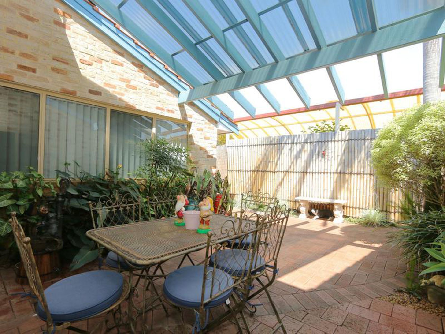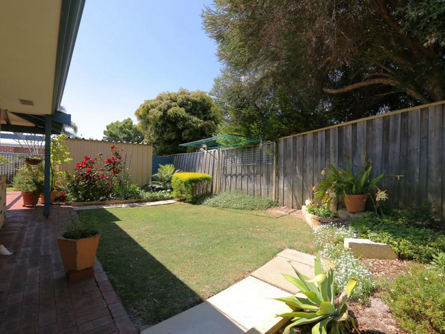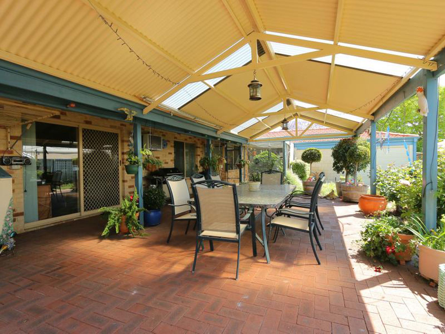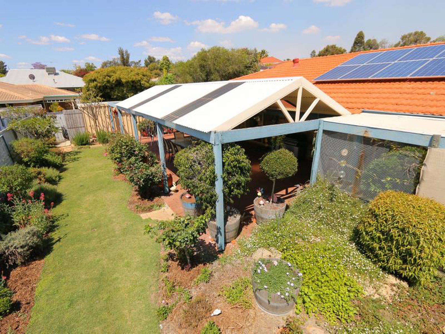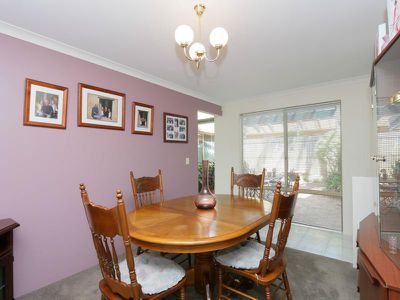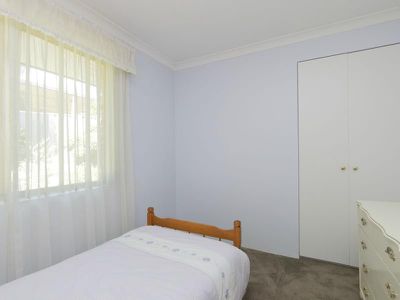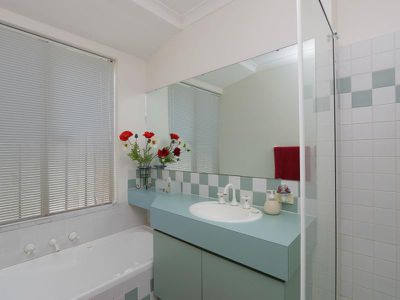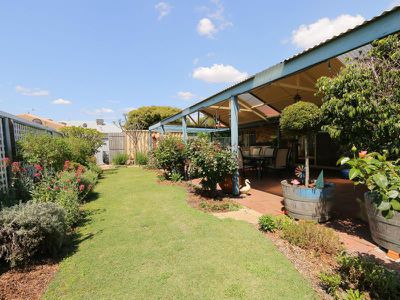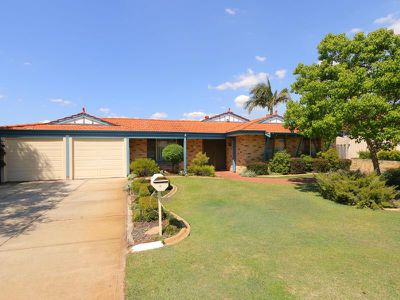Welcome to this beautifully presented original display home by COLLIER HOMES, it is well located and close to all local amenities.
Features:
- Extra-large master bedroom with ceiling fan, recently carpeted, beautiful vertical blinds, ensuite and huge built-in robes
- Bedroom 2,3 & 4 (recently carpeted) with built-in robes
- Formal lounge & dinning area
- Open-plan kitchen meals and family room with vaulted ceilings and abundance of natural light
- Functional kitchen, double sink, gas top, electric stove, microwave recess, single fridge recess, dishwasher recess, breakfast bar and plenty of cupboard space
- Insulated throughout with split reverse cycle air-condition and ceiling fans
- Large games room or home theater with vaulted ceilings and an abundance of cupboard space and split air condition
- Gas bayonet in family room
- Dual telephone connections - kitchen and games room
- Gas hot water system (1 year old)
- Security alarm system
- Solar system - 14 pieces panels with 3kw inverter
- 2 patios - great entertaining areas
- 2 garden sheds and side tool alcove
- Verandas - front and side
- Fully reticulated gardens own bore
- Side access gate
- Double Garage with double electric front doors and a single rear access door
- Built-in 1991
- Total building size 267.02sqm
- Land size 733sqm with 21 meter frontage
Location:
- Walk to the park
- Easy to catch bus 204,205,206,207,517,518
- 5 mins drive to Canning Vale Market, and Livingston Shopping Centre
- Easy access to Roe Hwy and South street
- Within Canning Vale Primary School Zone
Call Jack Tang now on 0456 888 007 to book a viewing!
Property Code: 1374

