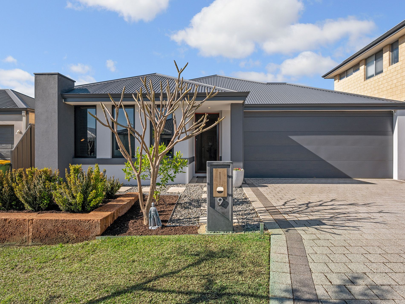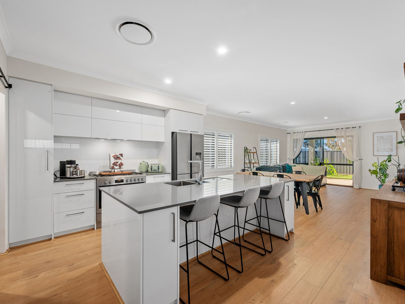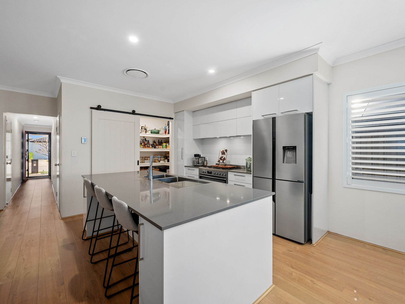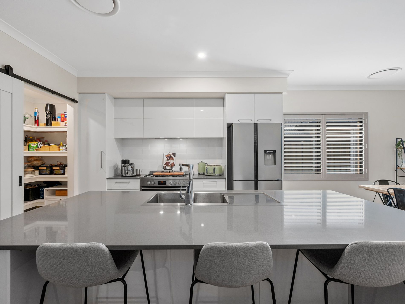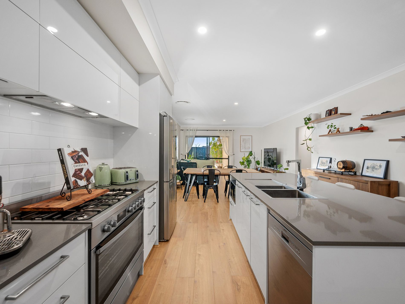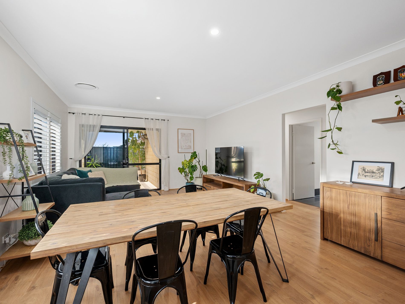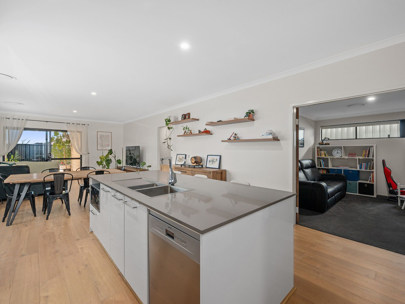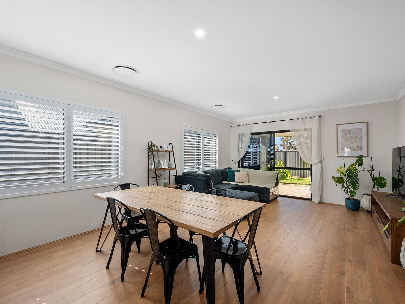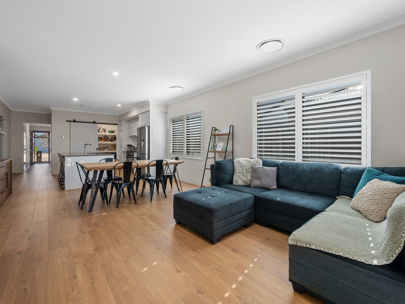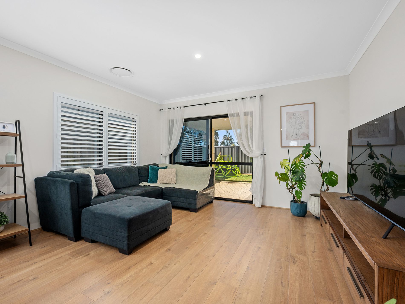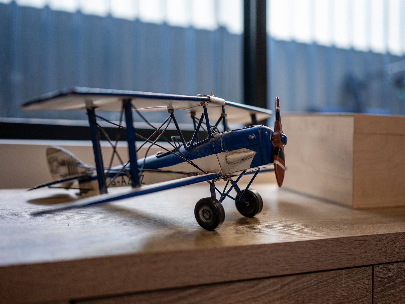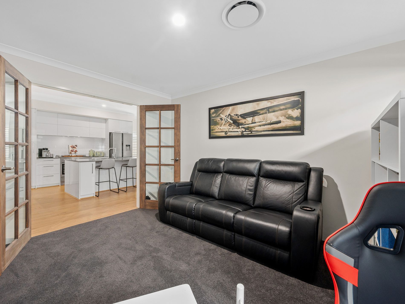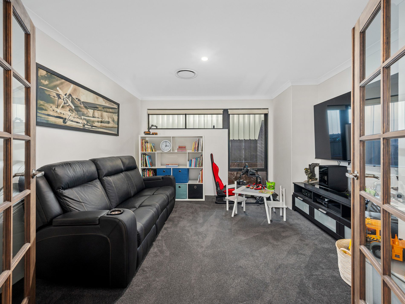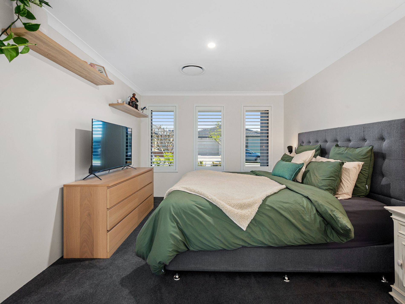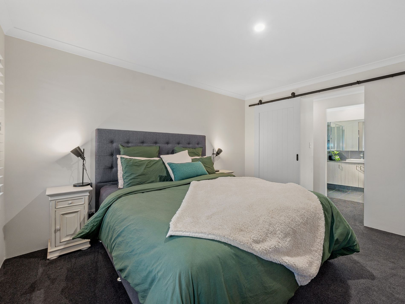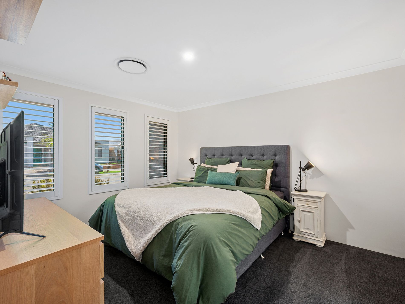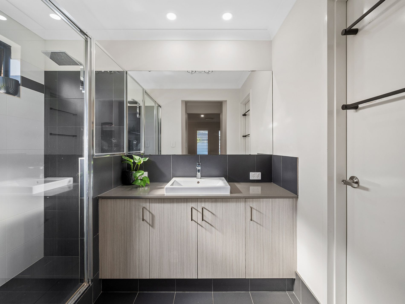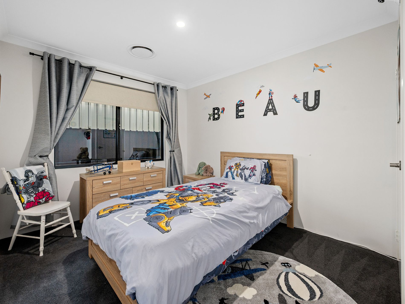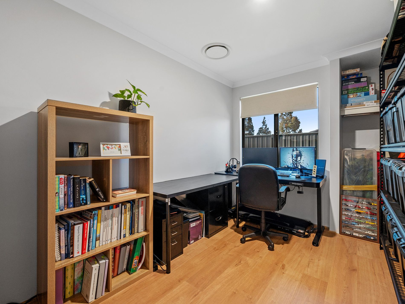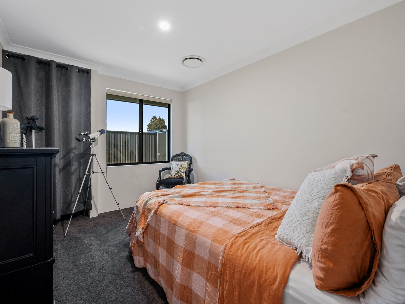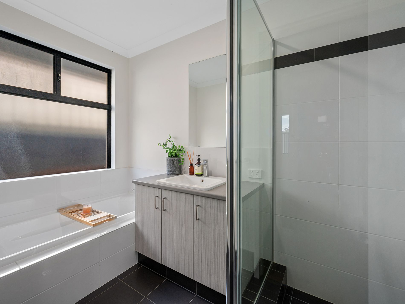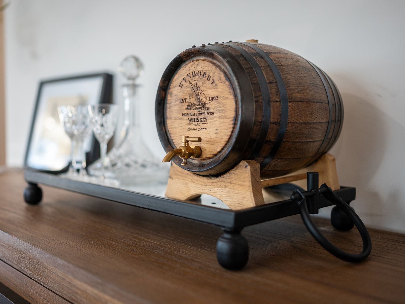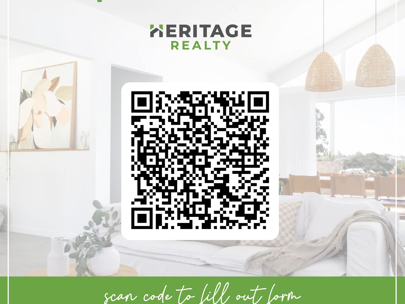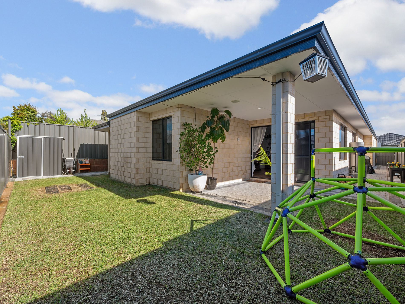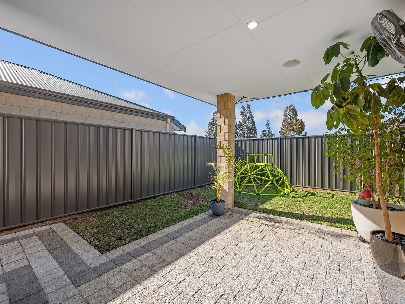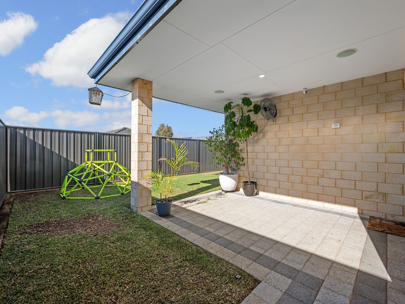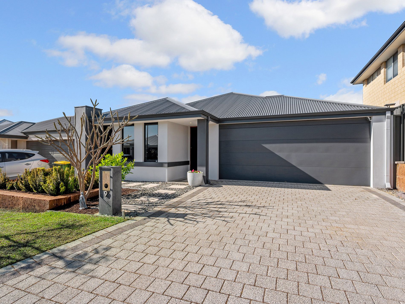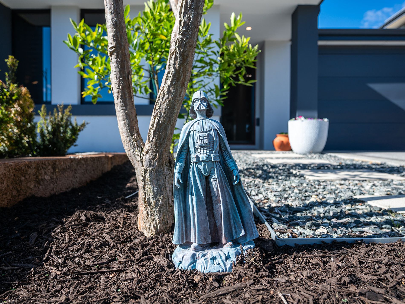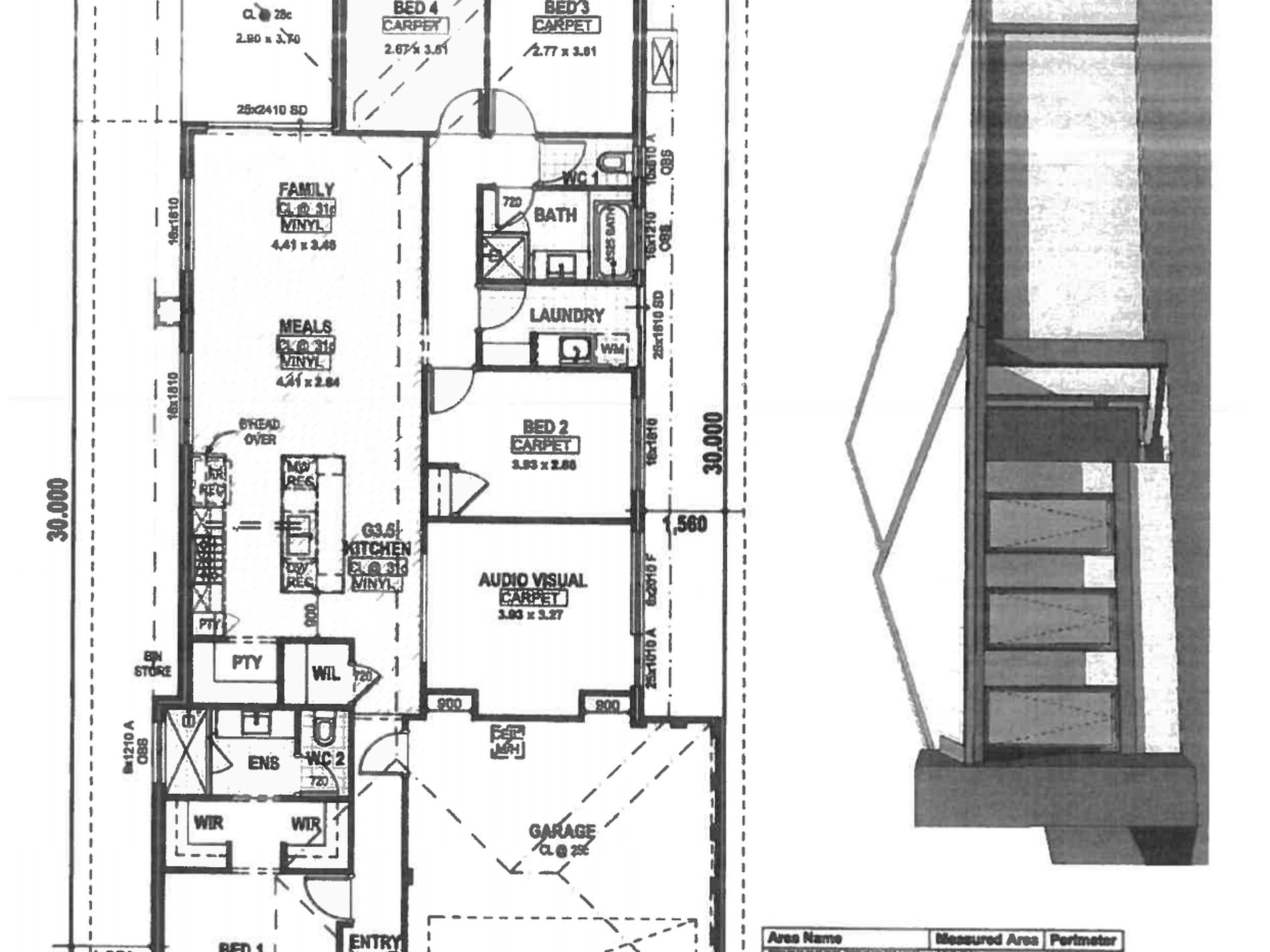There are many reasons why you should call Mason Green home. Located within the established suburb of Piara Waters on the corner of Mason Road & Wright Road, all homesites are a stone’s throw away from landscaped parklands and open spaces. They are a perfect spot for an afternoon picnic or a game of footy with family and friends.
Walking distance to both Piara Waters Primary & the NEW Piara Waters High School
Nearby to MASON GREEN PARK
This very glamorous and pretty home is in a great private location in a cul de sac sparkling clean and beautifully presented one lucky new family will call this home very soon
Master Suite is KING SIZE with my favourite French shutters and a barn door thru to his and hers robes
Ensuite has stone bench with single vanity heat lamp shower with screen and a separate wc
Stunning designer kitchen with a giant stone bench top, microwave section, free standing European 900mm oven, tiled splashback, 8 overhead cupboards, double fridge space giant pantry with barn door
INSIDE
4 Bedrooms
2 Bathrooms
OPEN PLAN Family Dining Living
Separate theatre /cinema room with double French doors
Minor Rooms all have robes
NEED TO KNOW
Tinted Windows ( 1 year)
CCTV with Camera
1 sensor Light on Camera
SOLAR 6.6kw with - 15 Panels
CrimSafe Front Door
NBN
HIGH CEILINGS WHOLE HOUSE
DUCTED Zoned Reverse Air Con
LED Lighting
Whole House Water Filtration
IZONE dimming party light bluetooth option
BARN DOORS & STUNNING FRENCH SHUTTERS (NEW 3 months)
New Carpets (6months old)
Walk in Store Cupboard plus additional Linen in Laundry
OUTSIDE
Outdoor speakers
Alfresco Under the Main Roof
Reticulation
Natural Lawn
Room for kiddies & pets
Garden SHed
2 Store Areas in Garage
Rear Access thru single door
Gas Storage Hot Water
Builder - Blueprint Homes
Built - 2017
Living - 159.34m2
Total - 206.73m2
Roof - 230.83m2
Land - 375m2
Rates - $3,000 per year approx
Water - $300 per bill approx
As an INVESTMENT PROPERTY - rent per week is $800 approx
IF YOU WISH : You can (use Camera) scan the QR CODE - To place and expression of interest once received you will automatically via email receive the checklists and title - any questions email [email protected] - If selected you will be sent the proper offer via DocuSign
IF YOU WISH : For OVER EAST buyers I have SOLD many homes this year purchased "SIGHT UNSEEN" Please view house plan and photos, see detailed write up. I have checklists for everything to ensure that your purchase goes smoothly
- Air Conditioning
- Ducted Cooling
- Ducted Heating
- Reverse Cycle Air Conditioning
- Fully Fenced
- Outdoor Entertainment Area
- Remote Garage
- Secure Parking
- Shed
- Built-in Wardrobes
- Dishwasher
- Solar Panels

