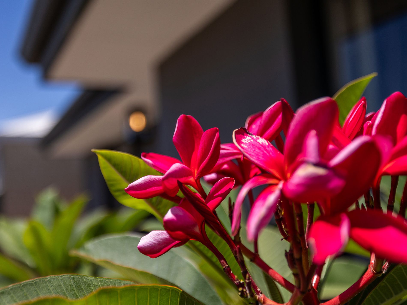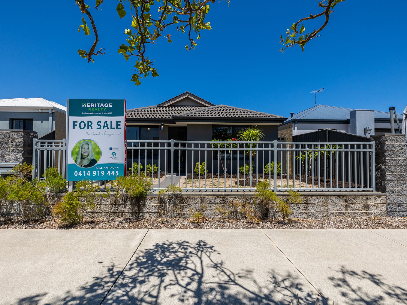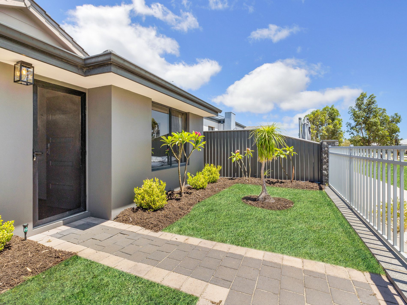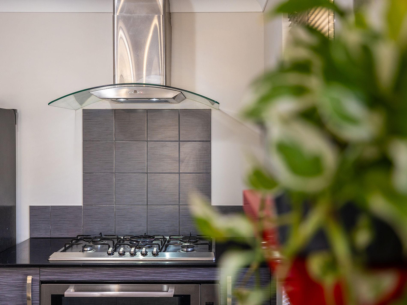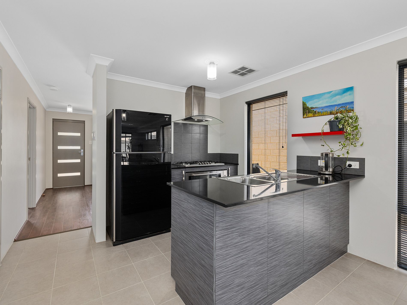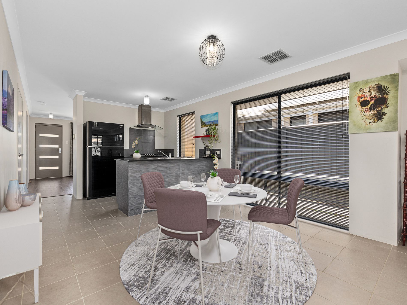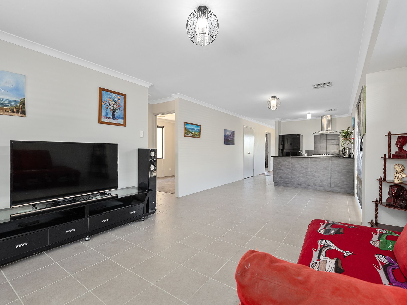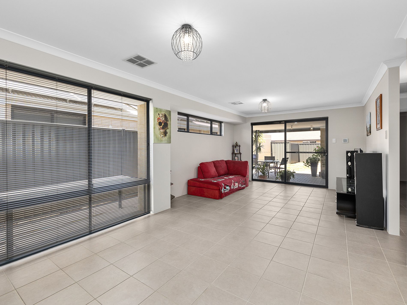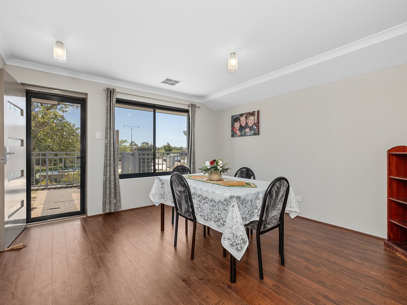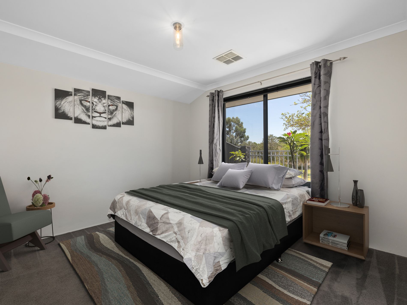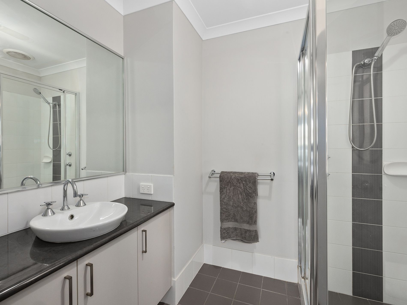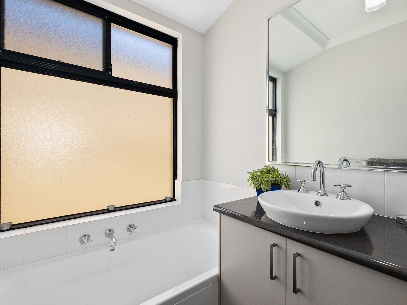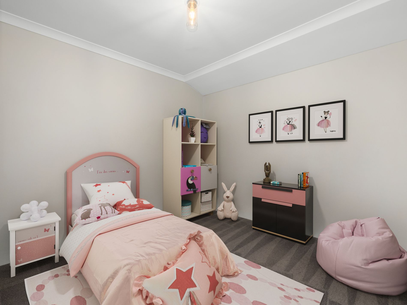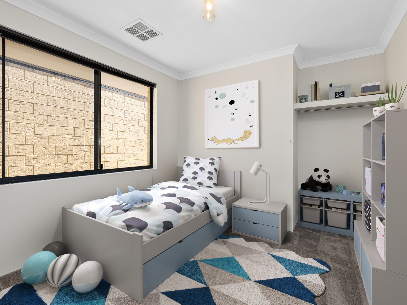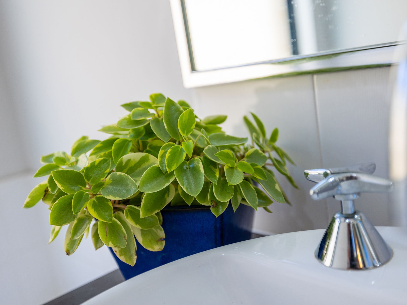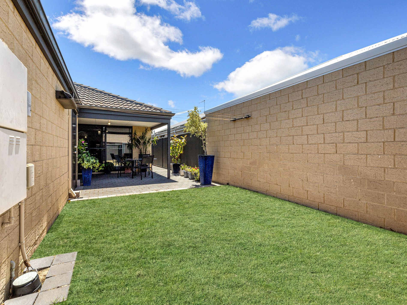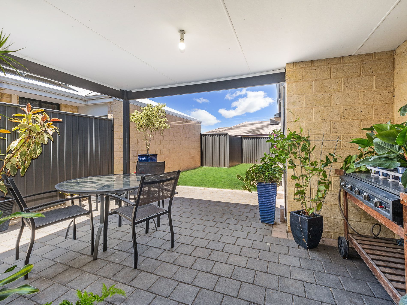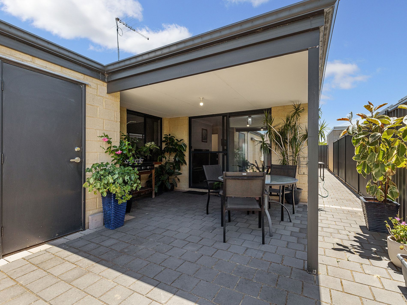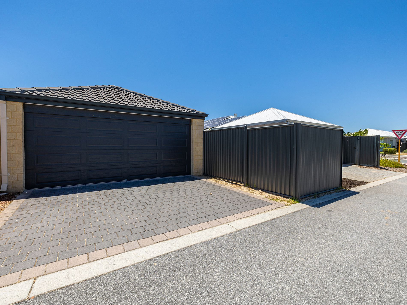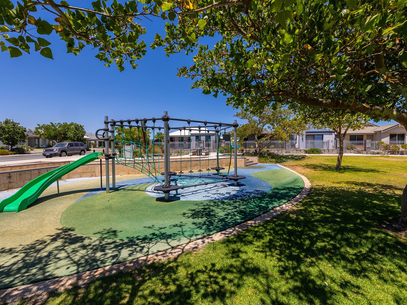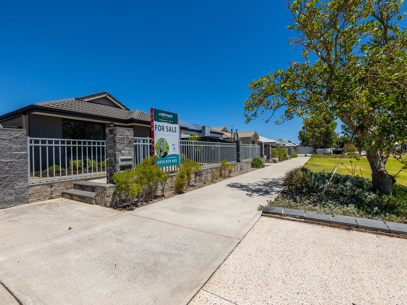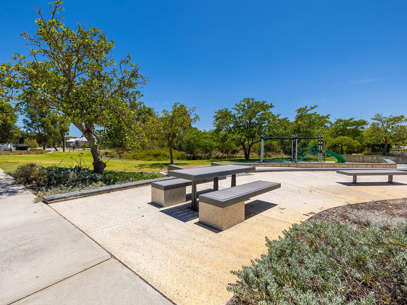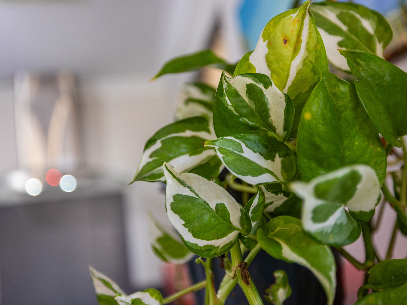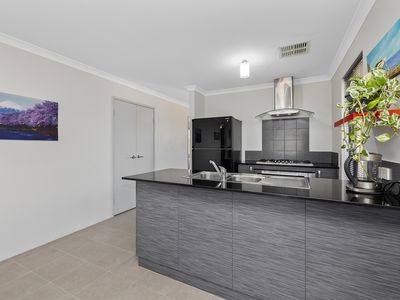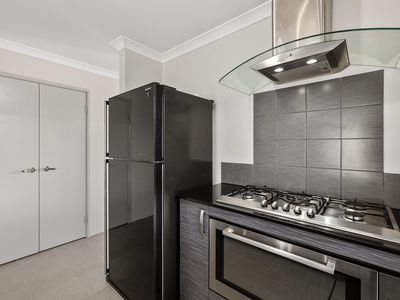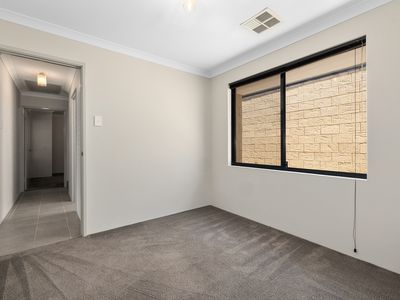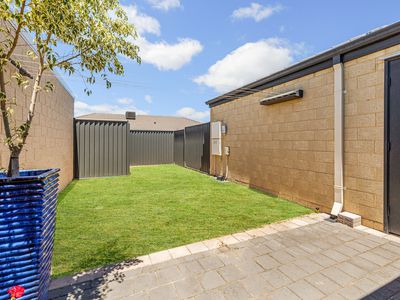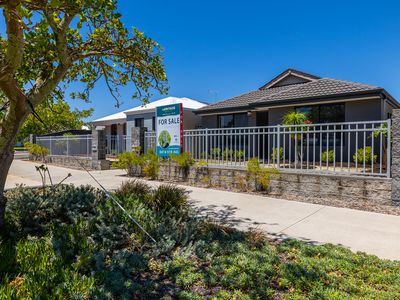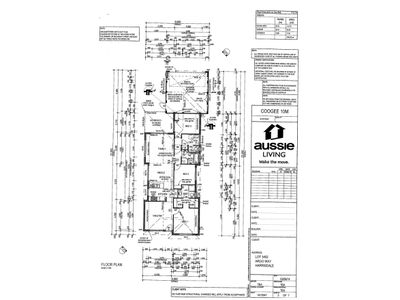HARRISDALE NORTH with 2 Living areas ...
HIGHLY SOUGHT AFTER IN HARRISDALE ...
SPARKLING CLEAN and ready to go this very convenient home in a great location with park views and walking distance to HARRISDALE NORTH PRIMARY SCHOOL not far to Harrisdale shopping centre, local parks and HARRISDALE HIGH SCHOOL, public transport nearby
Fantastic price point for Harrisdale for one lucky family to enter such a sought after suburb, the park views make this home so handy for small children.
INSIDE
3 Bedrooms
Master has his / hers robes, ensuite has single vanity and shower screen and 2nd wc
2 Bathrooms
Minor rooms have robe recess
Theatre Room and Living Room (2 Living Areas)
OPEN PLAN Kitchen / Dining / Living
Kitchen has stone benchtops, tiled splashback, 900mm stainless steel appliances and a dishwasher space, double pantry and fridge space
NEED TO KNOW
Ducted Reverse Air Con Whole House
Timber Laminate Flooring & Carpet
NBN
OUTSIDE
Gas Instant Hot Water
Alfresco Under the Main Roof
Access to rear yard from single garage door
Reticulated Lawns & Garden
Rear double electric garage
Builder - Aussie Living
Name - Coogee
Built - 2015
Living- 118m2 approx
Garage - 36m2
Alfresco - 14m2
Total -165m2
Under Roof -174m2approx
Land - 300m2
Rates - $2,382.47
Water - $230 per bill approx
GREEN TITLE LAND
NOTE - There are some virtual staging photos that are to show you an enhanced version for visual of the property only
IF YOU WISH: Email Gillian if you would like checklists and an expression of interest form ahead of time [email protected]
IF YOU WISH: For LOCALS & OVER EAST buyers I have SOLD many homes this past year I am happy to send you a SET of videos via WhatsApp they are great and give you a good view ahead of home open I have checklists for everything to ensure that your purchase goes smoothly, every single buyer I have had has been extremely happy with the result I am a local resident and can help with everything.
- Air Conditioning
- Ducted Cooling
- Ducted Heating
- Reverse Cycle Air Conditioning
- Courtyard
- Fully Fenced
- Outdoor Entertainment Area
- Remote Garage
- Secure Parking

