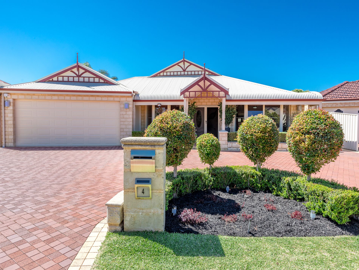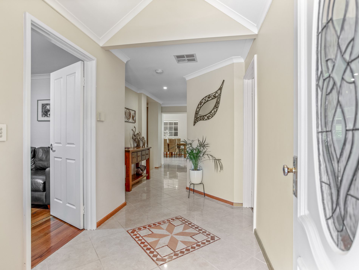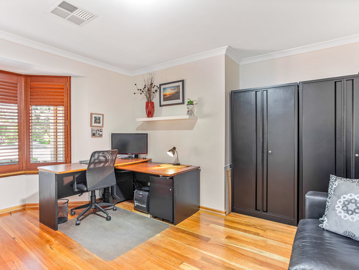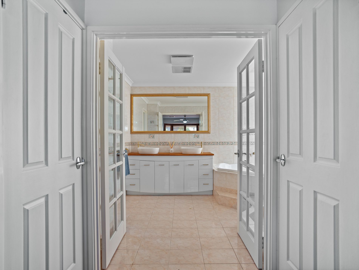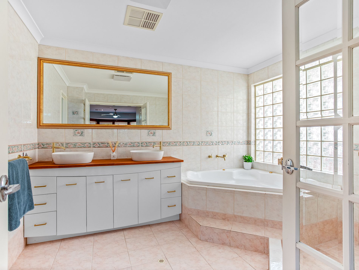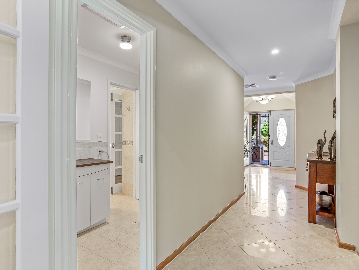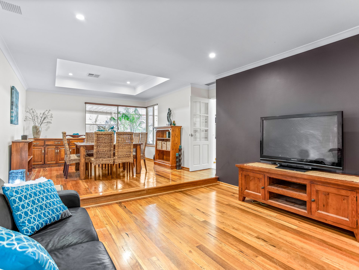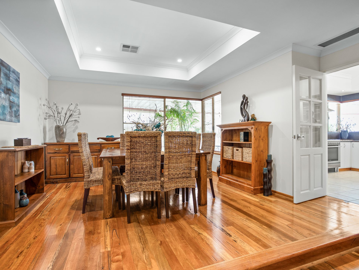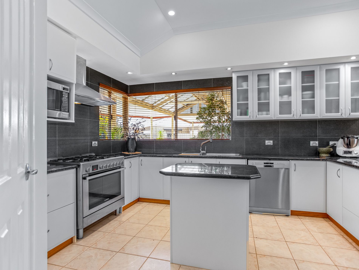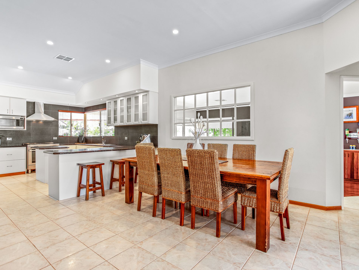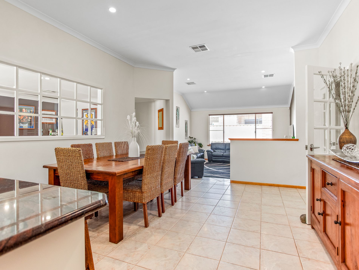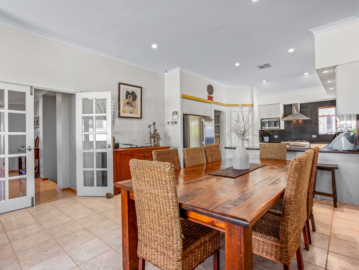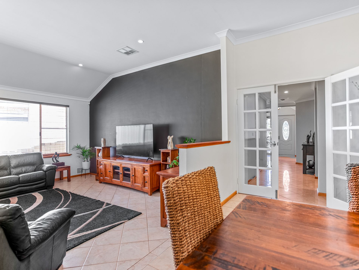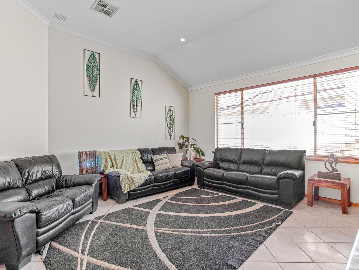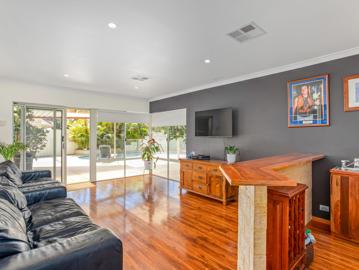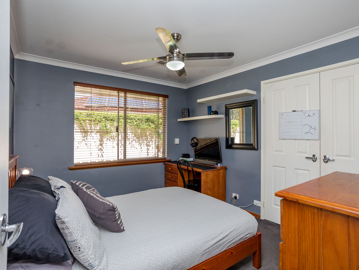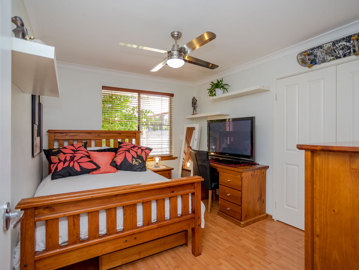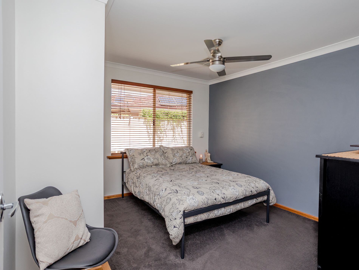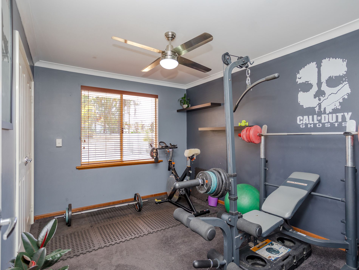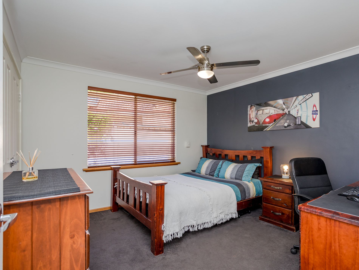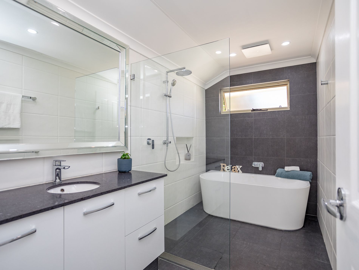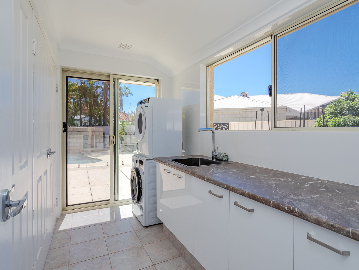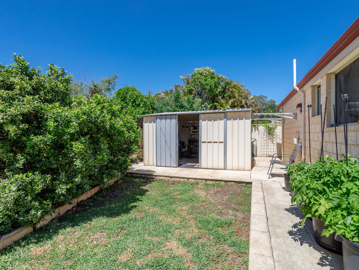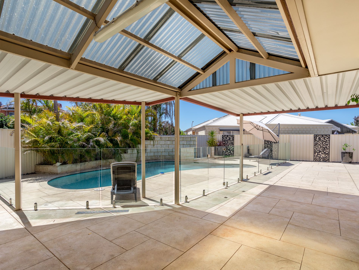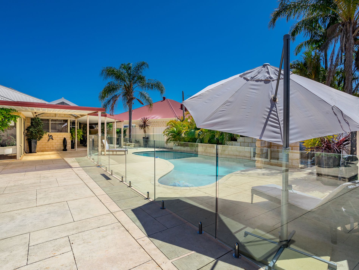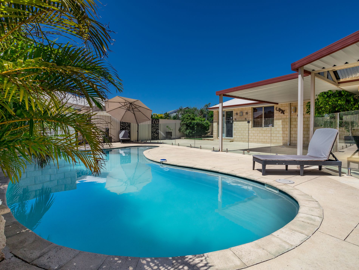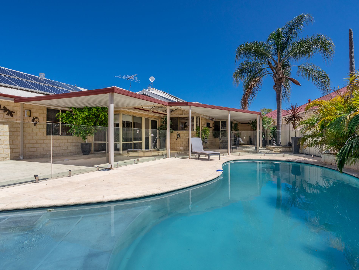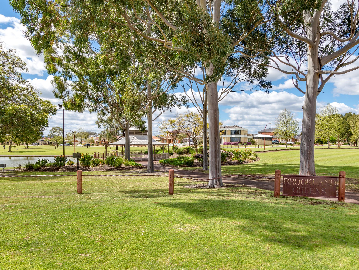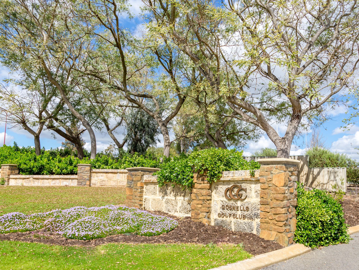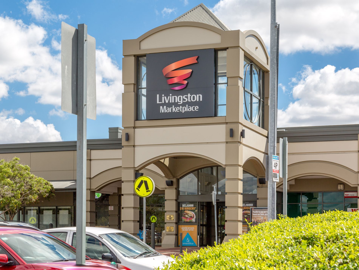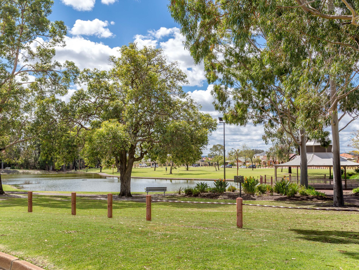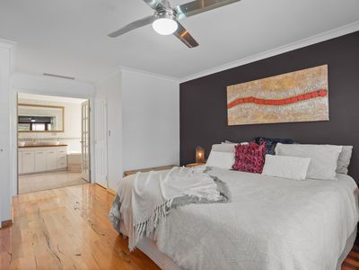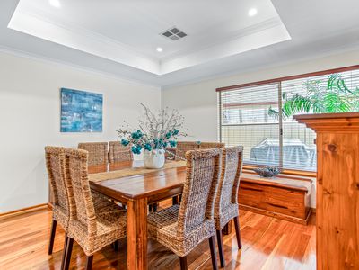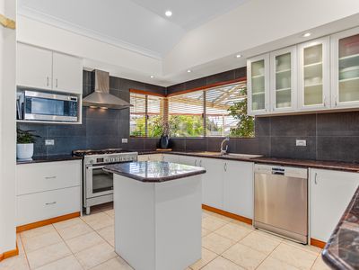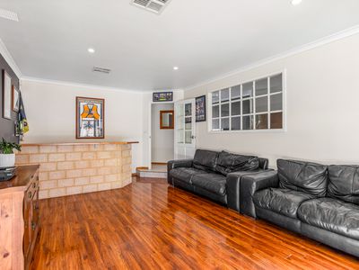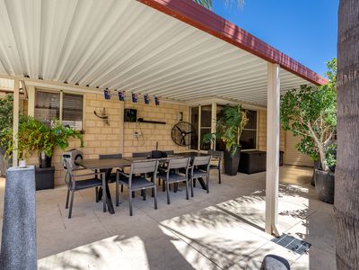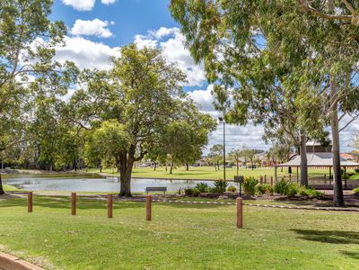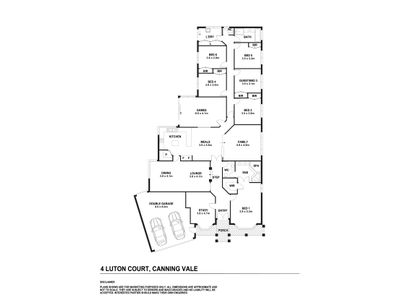BIG ,SPACIOUS, HUGE get thrown around when describing homes .....
You haven't experienced BIG OR SPACIOUS until you arrive home at 4 Luton Court Canning Vale.
From the circular driveway to the Grand Entry Foyer with Double Doors that invite you into this home of epic proportions ,living areas a plenty , bedrooms to spare and even a couple of gleaming bathrooms and the most desireable kitchen that even makes me want to cook dinner.
Let me try take you on a word tour of the Grand and Gorgeous Supersized Home
Master Suite with 2 Walk in Robes , Elegant Ensuite with Spa and powder room
Spacious Study at the front of the home
Formal Sitting with Dining Room with Stunning Timber Flooring & Recessed Ceiling
Kitchen is beyond Gourmet with Marble benches , free standing stainless steel oven , numerous power points and an abundance of space to create a banquet.
Informal Meals area will cater for the largest party
Family Room for casual tv viewing
Gigantic Games Room with Bar - Waiting for your X-Box or Pool Table
The back zone includes the 5 spacious bedrooms with built in robes
Luxurious Laundry with heaps of storage
The main bathroom is designed with functionality and flair - wet area with free standing bath and shower area
Your back yard is a tropical oasis , sparkling pool, lush green trees, heaps of entertainment space. Fire up the BBQ chuck some ice in the esky and call your friends the party starts now .
To add the final touches there is solar panel system to help the power bills , ducted vacumming system, largest air con system, video intercom at front door and security cameras accessable on your phone.
The picture perfect home is completed by the Brookland Greens Location think convienence , parks , lake , golf course and the your minutes away from schools, choice of local shops and transport.
Call Nathan for inspection times 0400 903 499
Rates Council $2600 approx
Water $ 1350 approx
Block Size 800sqm
DISCLAIMER: Whilst every care has been taken with the preparation of the particulars contained in the information supplied, neither the Agent nor the client, guarantee their accuracy. Interested persons are advised to make their own enquiries and satisfy themselves in all respects. The particulars contained are not intended to form part of any contract.
- Reverse Cycle Air Conditioning
- Outdoor Entertainment Area
- Remote Garage
- Swimming Pool - In Ground
- Built-in Wardrobes
- Dishwasher
- Ducted Vacuum System
- Study
- Solar Panels

