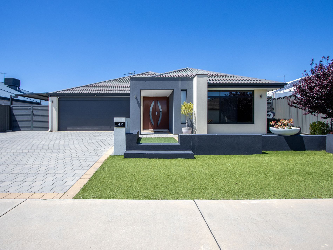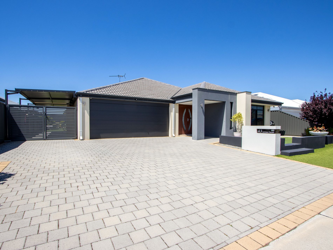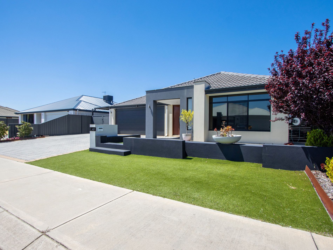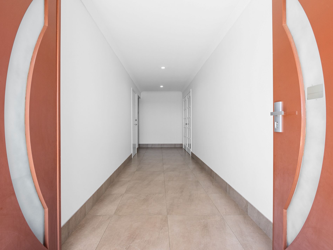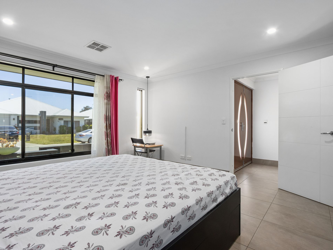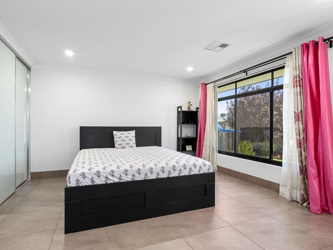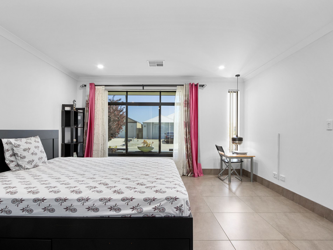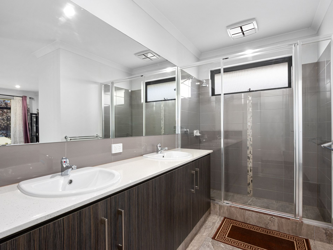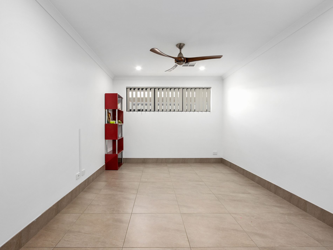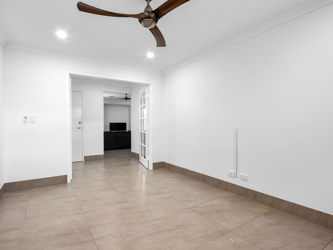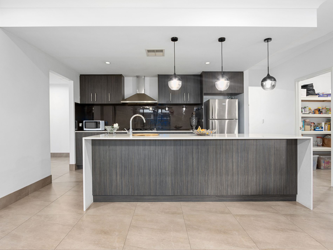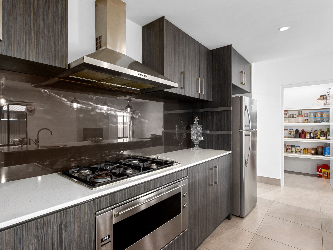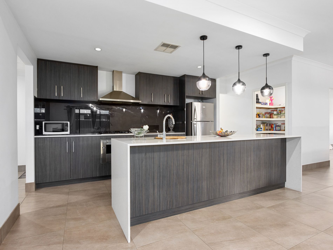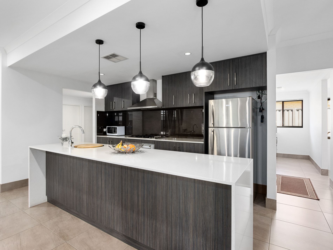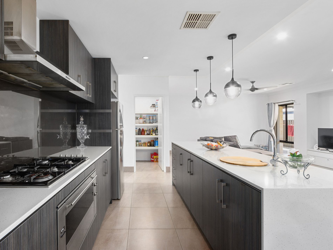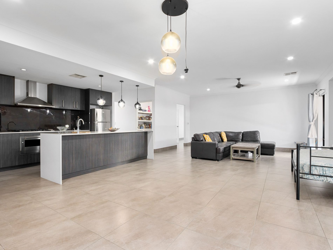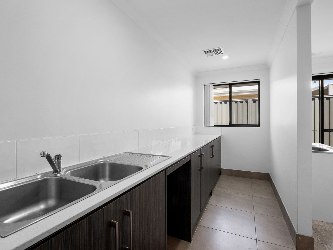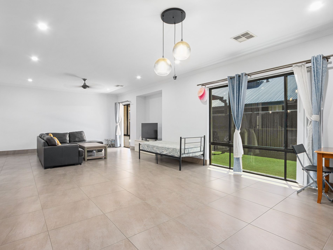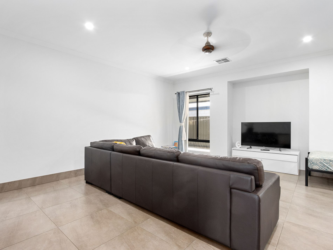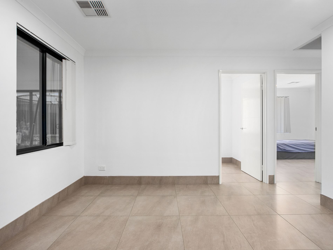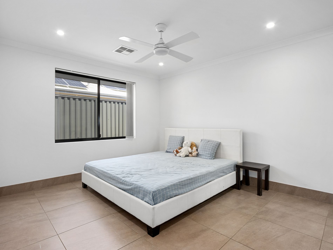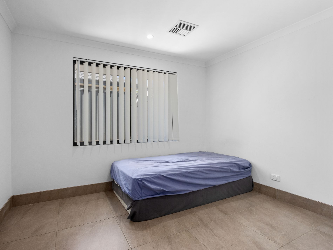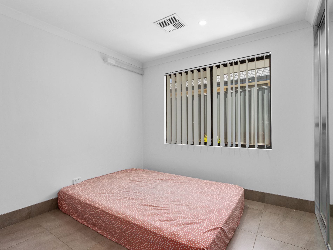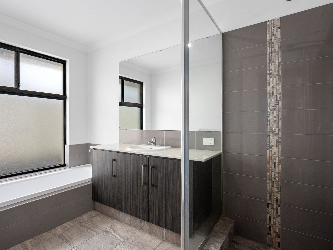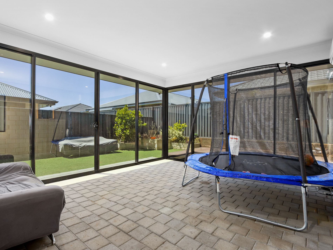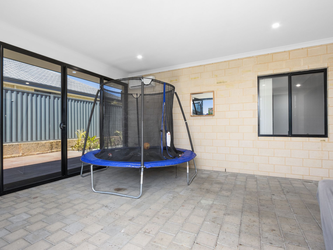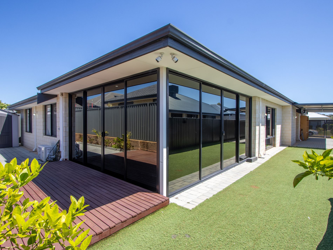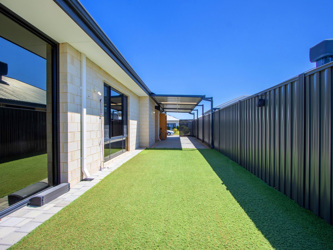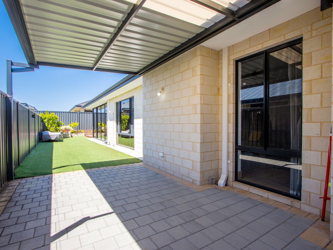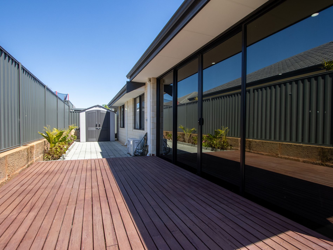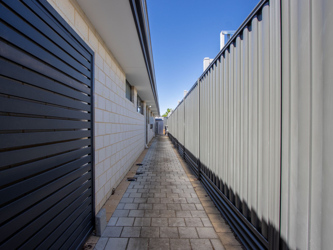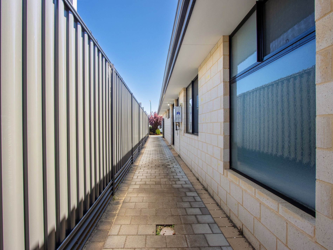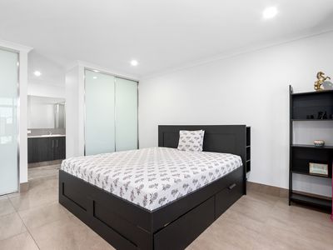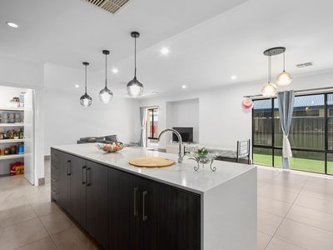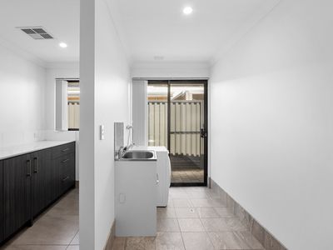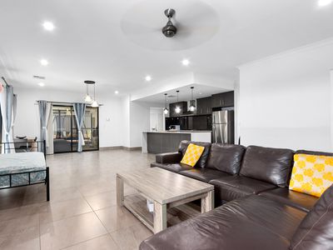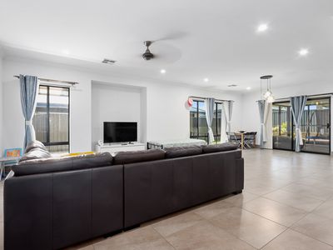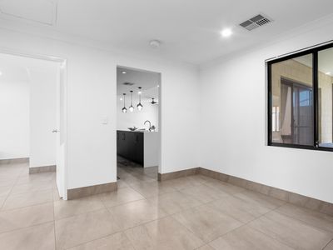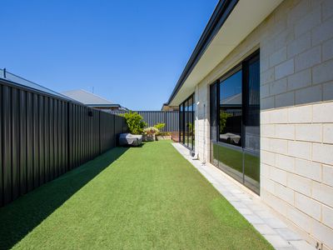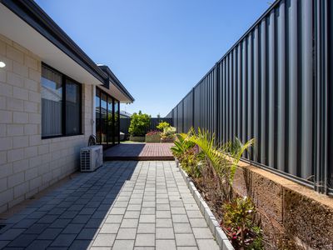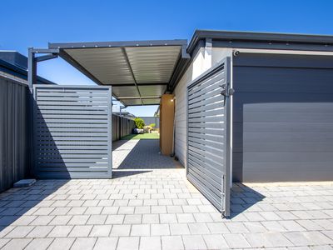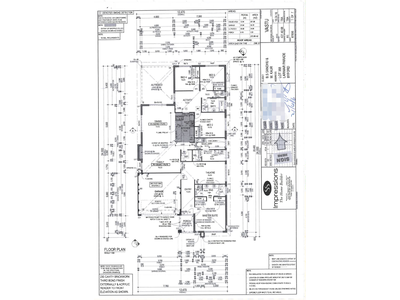Welcome to your next investment opportunity or family dream home in the heart of Byford! Situated at Larimar Road, this immaculate 4-bedroom residence offers an array of desirable features that make it an exceptional property for both investors and homeowners.
Key Features:
Prime Location: Nestled in the charming suburb of Byford, this property is conveniently located near essential amenities, schools, and parks, offering the perfect blend of suburban tranquillity and urban convenience.
Great Condition: This home is exceptionally well-maintained and in great condition, ensuring that it's ready for you to move in or continue as a solid investment.
Modern Touches: Enjoy the modern conveniences of LED lighting throughout the house, reverse cycle ducted air conditioning for year-round comfort, and a wide double door entrance that welcomes you with style.
4 Bedrooms & 2 Bathrooms: With four spacious bedrooms, two well-appointed bathrooms and built in robes, this home is perfect for families or those looking for extra space.
Theatre Room: The dedicated theatre room is ideal for movie nights, gaming, or simply relaxing in style.
Garage & Synthetic Grass: Your vehicles will be well accommodated in the double-car garage, and the synthetic grass throughout the property keeps the maintenance to a minimum.
Covered Alfresco with Air Conditioning: The covered alfresco area at the back of the house features split air conditioning, making it the perfect spot for outdoor dining or hosting barbecues with friends. Additionally, its versatile design allows it to be transformed into your personal gym for daily exercise. Sliding doors enable you to open up the space and enjoy fresh air while engaging in these activities.
Upgraded Bathrooms: The owner has thoughtfully upgraded the bathrooms, adding a touch of luxury and style to your daily routine.
Solar Panels: Benefit from a 6.5 KW solar panel system on the roof, reducing energy costs and environmental impact.
Open-Style Kitchen with Scullery and pantry: The kitchen is designed with an open layout and includes a pantry and a spacious scullery ensuring that it's a hub for family meals and gatherings.
Laundry Area: A dedicated laundry area adds convenience to your daily chores.
Security Features: The property is equipped with cameras and a viewing screen, though these are sold as-is due to privacy considerations. These features were disconnected by the seller a while ago and haven't been checked since but offer potential for added security.
This home offers a fantastic opportunity to own a comfortable and modern residence in a prime location. Whether you're an investor looking for a reliable rental property or a family searching for your forever home, this property ticks all the boxes. Don't miss out – arrange a viewing today!
Facts and numbers-
The property is currently leased at fixed terms until early January 2024 for $550 per week.
Water Rates- $1,144.36 pa approx.
Council Rates- $2700 pa approx.
Zoning- R20
Builder- Impressions The Home Builder
Built in 2016
Living - 207sqm approx.
Total - 296sqm approx.
Land- 510sqm approx.
Distances approx.
Woodland Grove Primary School- 450m
Peridot Park- 650m
West Byford primary- 1.5kms
Lakeside Fresh IGA- 1.5kms
Icaria Park- 1.9kms
The Glades Dog Park- 2kms
Byford Secondary College- 3.2kms
Coles Byford- 3.7kms
Perth Airport- 34.6kms
CBD Perth- 41kms
For more information , please contact Raman Singh 0452 600 414 or Maninder Singh 0415 711 300.
FOR OVER EAST BUYERS- We are happy to send you a video via WhatsApp. Find us on WhatsApp and mention the property address, we will send you the video.
Disclaimer:
Although every effort has been taken to ensure the information provided for this property is deemed to be correct and accurate at the time of writing it cannot be guaranteed, reference to distances are estimated using Google maps. Buyers are advised to make their own enquiries as to the accuracy on this information, the seller or their representative or agent cannot be held responsible for any inaccuracies.

