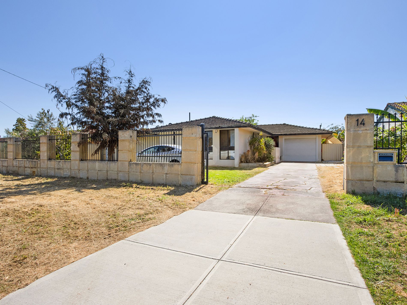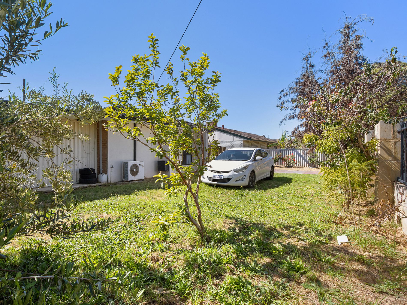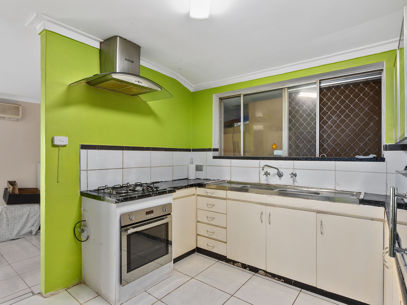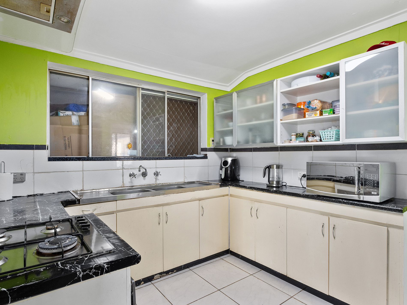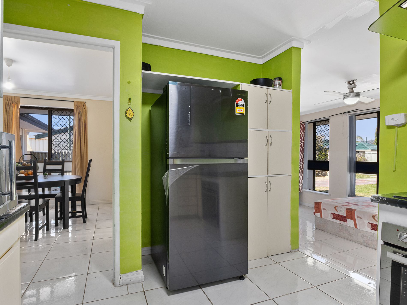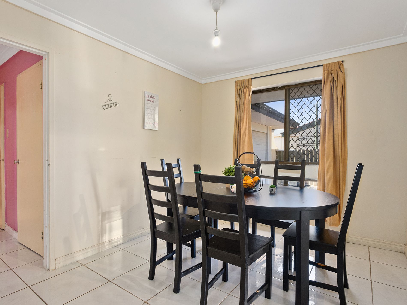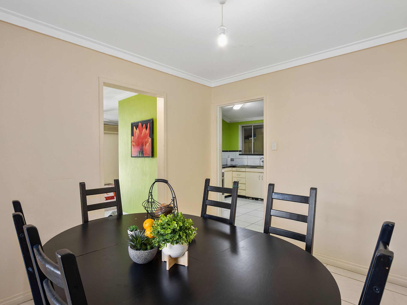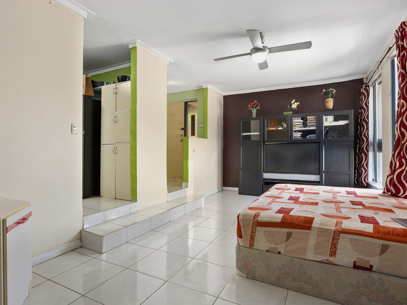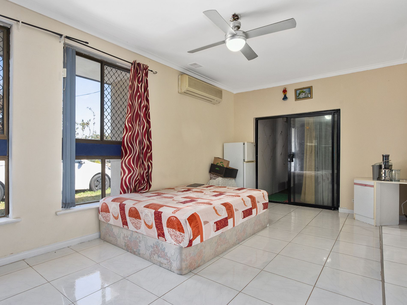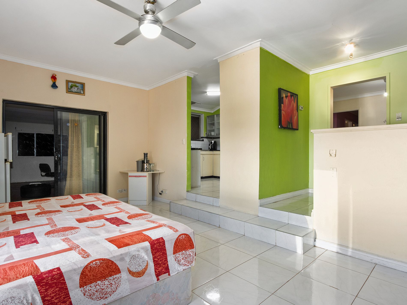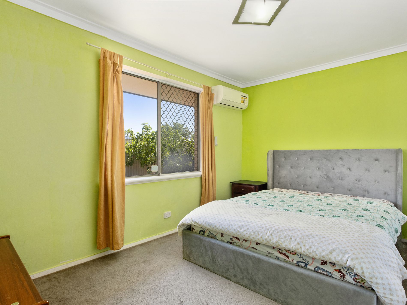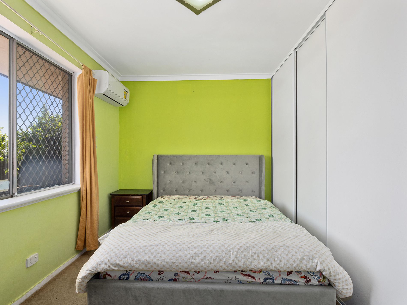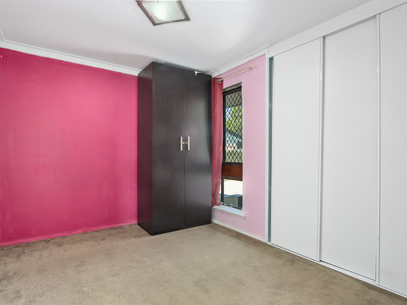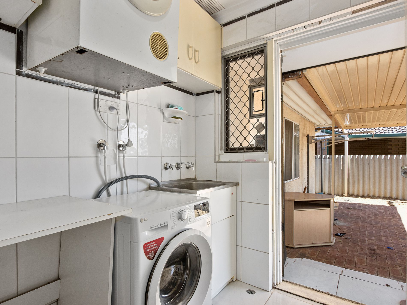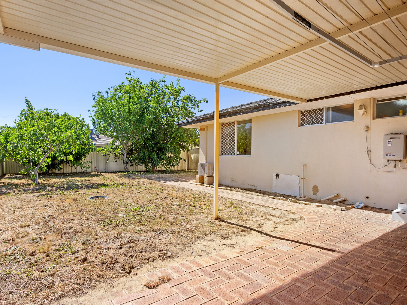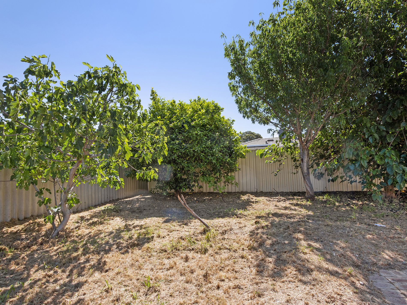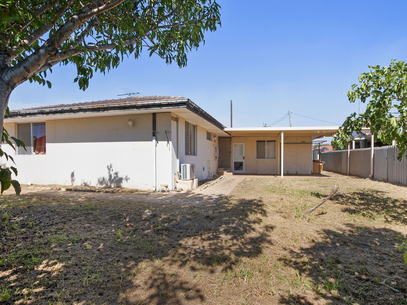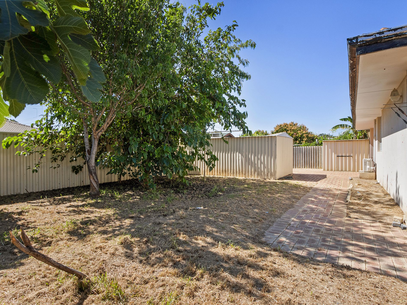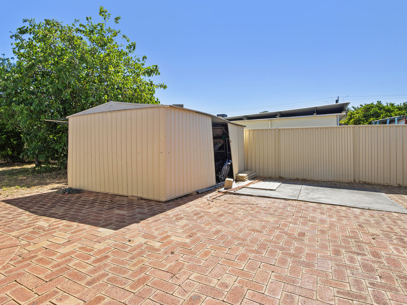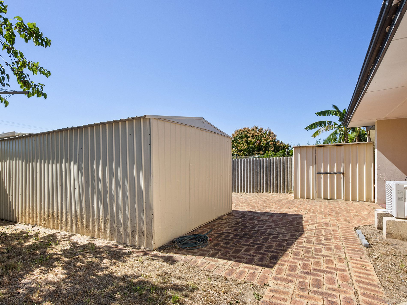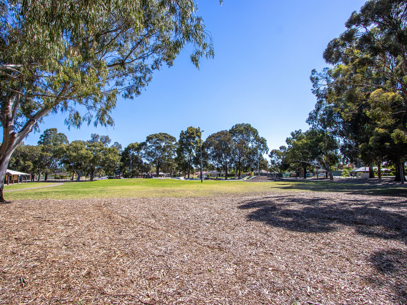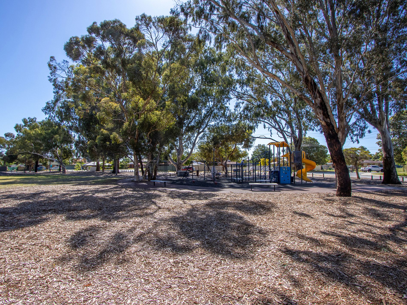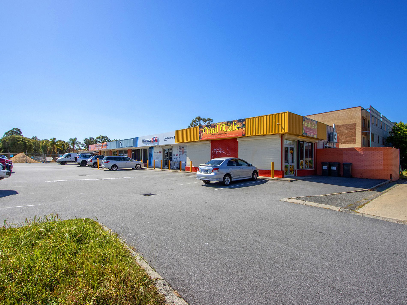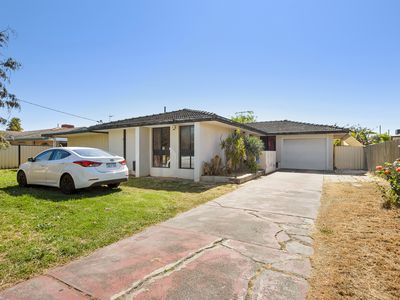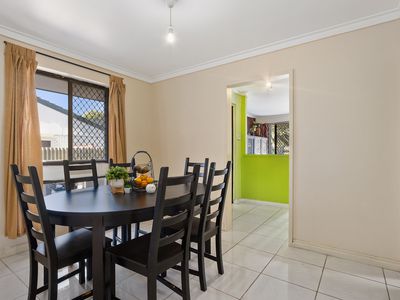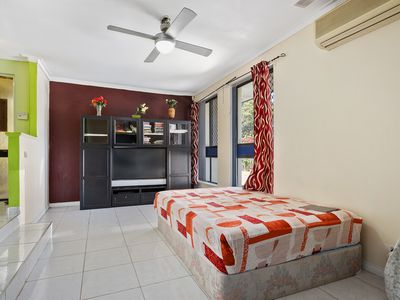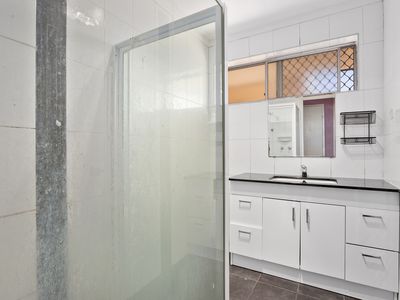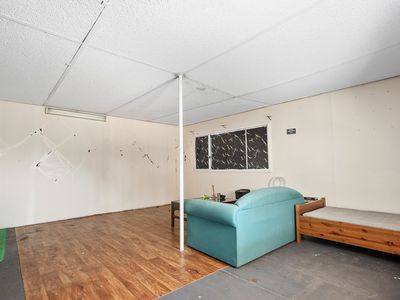Strategically situated at a great location, close to a variety of desirable amenities and family-friendly parks, this property presents a lifestyle characterized by convenience and accessibility.
While the property is being sold in its current state, the as-is offering presents a unique opportunity for those who are looking to customise and renovate to their own preferences.
Its charm caters to first-time homebuyers embarking on a fresh journey, astute investors in search of a promising addition to their portfolio, and individuals aspiring to embrace a well-connected way of life.
Follow the extended driveway from the street to reach the carport. The front yard is surrounded by a limestone Brick Wall enclosing a garden, featuring natural grass lawns that enhance privacy and create a delightful first impression.
The standout feature of this home is its expansive outdoor space, large backyard consisting of a fig and a mulberry tree making it an environment friendly family home. Sitting on a generous 686sqm plot, there's plenty of room to enjoy the outdoors. This outdoor area is perfect for kids and pets to play in, and it's also a cozy spot for the whole family to relax. Additionally, you'll find 2 substantial sheds for extra storage, along with a spacious paved area connecting it to the garage.
The property includes 3 bedrooms, a bathroom, toilet, kitchen, family dining area, tv lounge, big games room and a backyard. The bathroom features a corner shower and a single vanity ensuring a space for all to get ready.
The heart of the home is the open-plan living area that combines the kitchen, a tiled sunken-lounge with sliding doors leading to a large Games Room to the back yard.
The property is currently leased for $415 per week on periodic terms
RATES
Water: $1035 approx.
Council: $1640 approx.
ZONING- R20/30
SCHOOL
East Maddington Primary School (550m Approx.)
FEATURES
o Open plan living area with sliding doors to the games room and back yard
o Bedroom with a split system air-con
o Bathroom with a corner shower and vanity
o Large backyard
o Carport under the main roof
o Land - 686sqm
o Build - 129sqm
o Built in 1977
Convenience Plus
250m - Maddington central shopping centre
300m - Skate Park
350m - Clinpath Pathology
350m - Maddington Village GP
400m - Hovea Place Reserve Park
550m - East Maddington Primary School
950m - Forest Lakes Shopping Centre
12.7km - Perth Airport
22.3km - Perth CBD
Contact- Raman Singh (0452 600 414) or Maninder Singh (0415 711 300)
Disclaimer:
Although every effort has been taken to ensure the information provided for this property is deemed to be correct and accurate at the time of writing it cannot be guaranteed, reference to distances are estimated using Google maps. Buyers are advised to make their own enquiries as to the accuracy on this information, the seller or their representative or agent cannot be held responsible for any inaccuracies.

