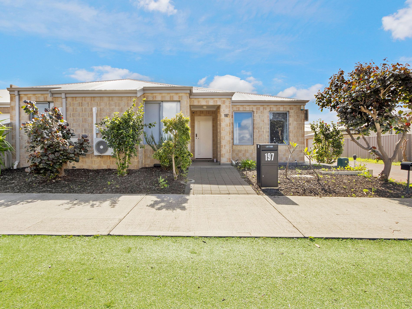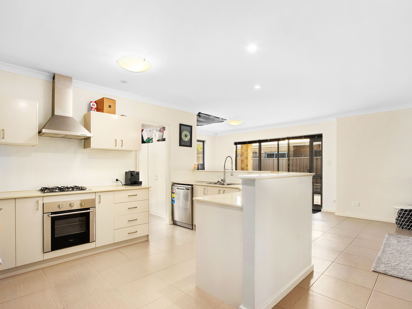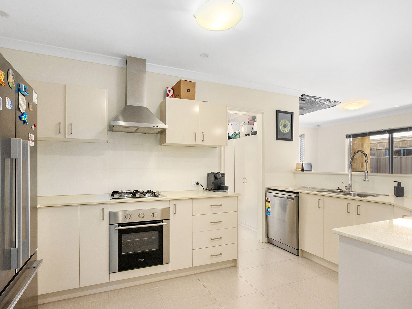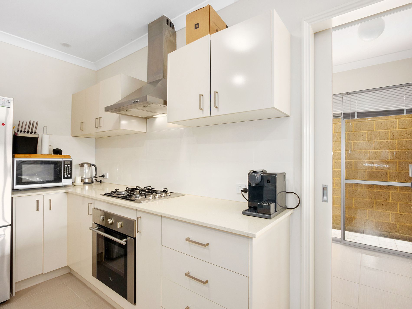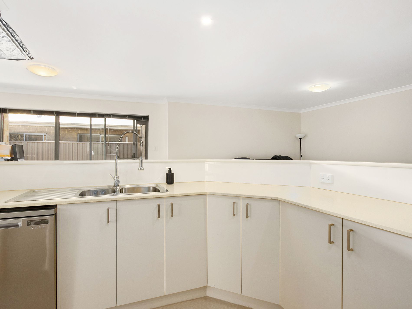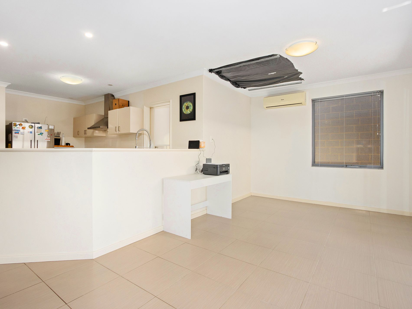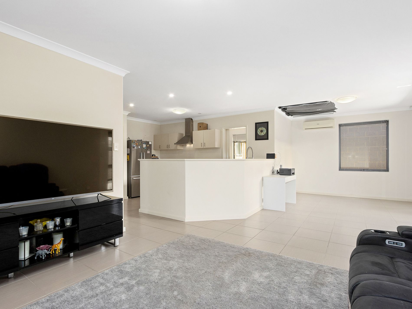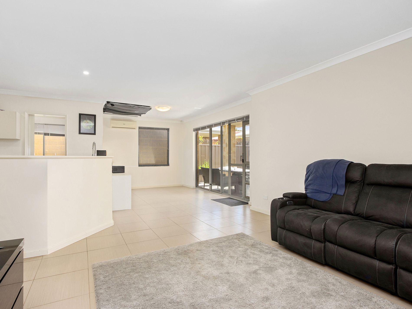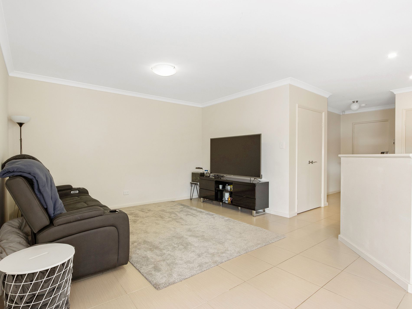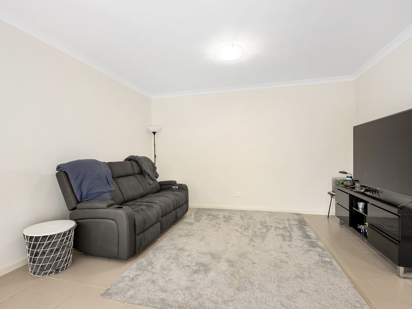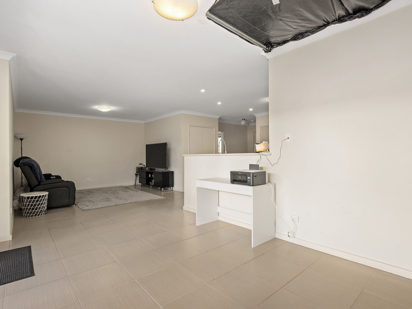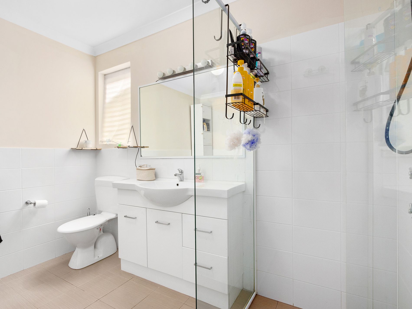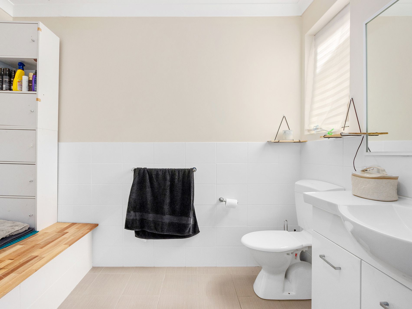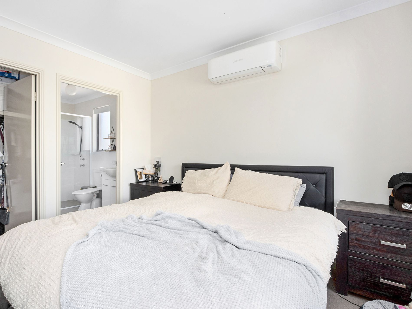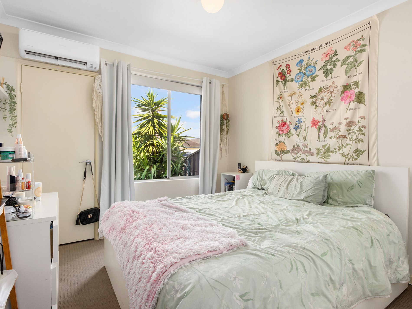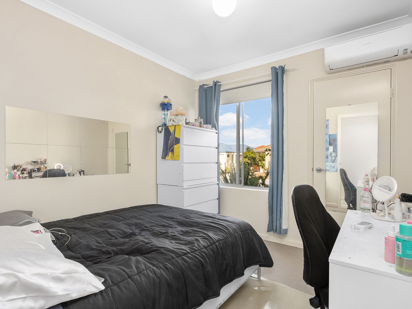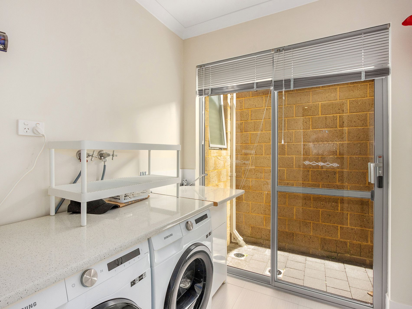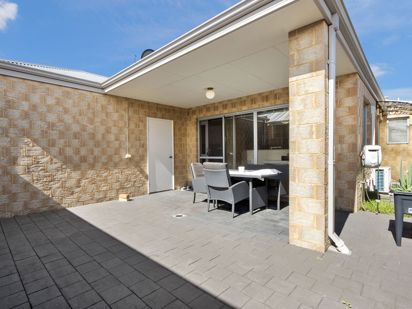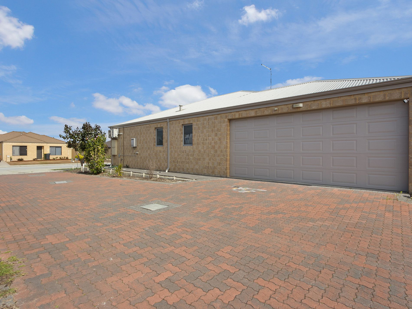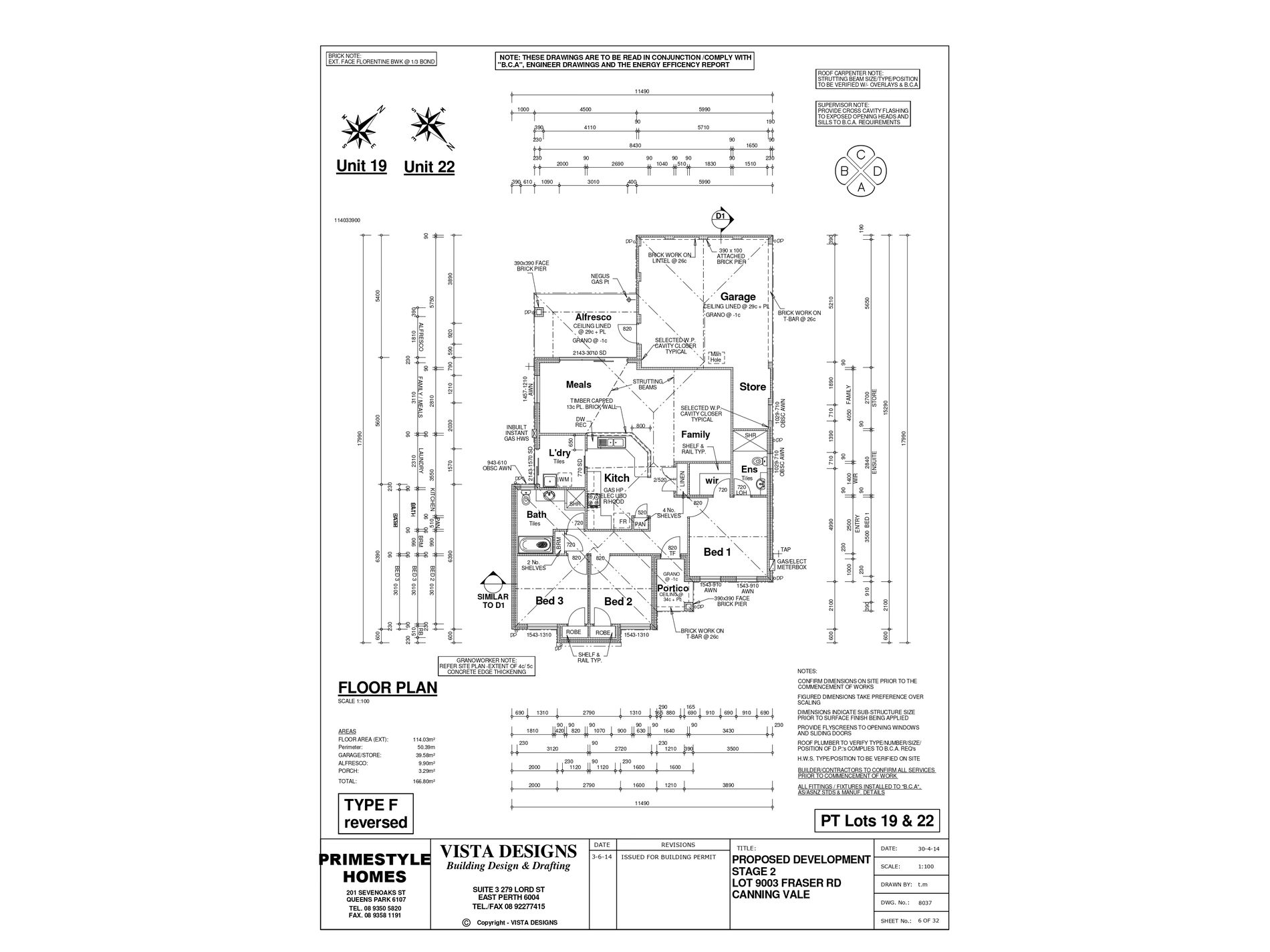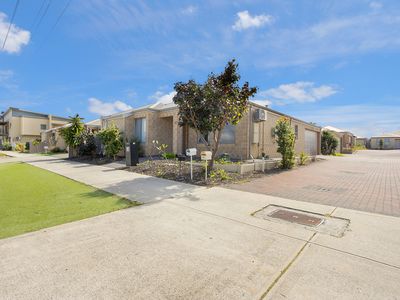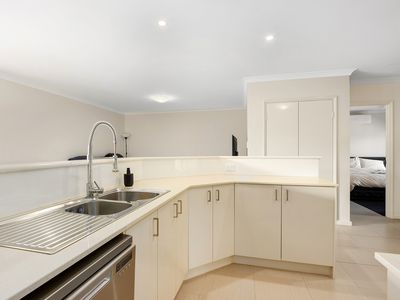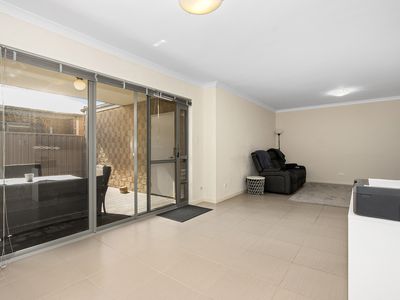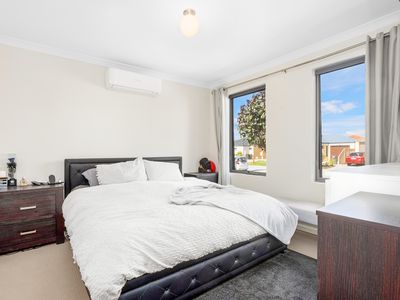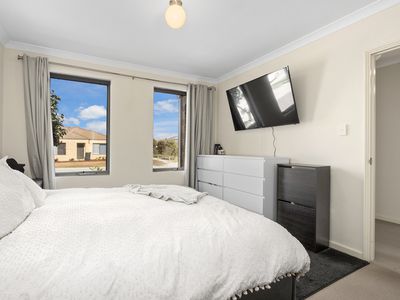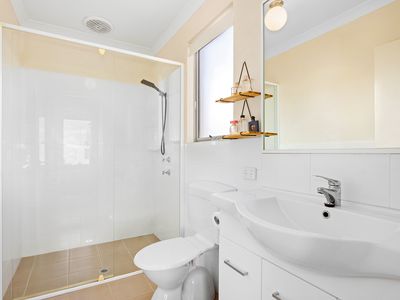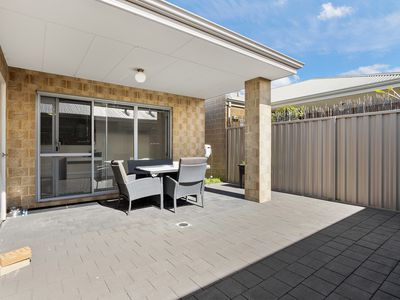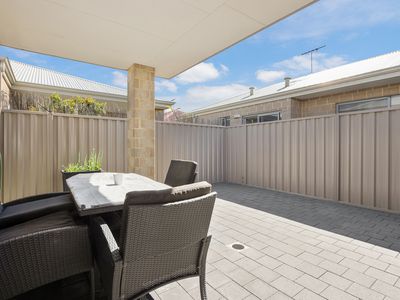We extend a warm welcome to 197 Boardman Road, a contemporary and convenient dwelling awaiting your arrival. This property boasts a prime location with an array of nearby amenities, including parks, a college, a mere 4-minute drive to the shopping center, and proximity to the upcoming Nicholson Road Train Station.
This front-facing property comprises 3 bedrooms, 2 bathrooms, a double garage, and an outdoor terrace, rendering it suitable for bustling families, downsizers, or retirees in search of a hassle-free living option. The primary bedroom offers spaciousness, featuring a walk-in closet and an ensuite furnished with an expansive shower, vanity, and toilet.
The second and third bedrooms share a generously sized bathroom, complete with a separate shower and bathtub. The laundry is conveniently accessible from the kitchen. The heart of daily life revolves around the open-plan living and dining space, seamlessly connected to a spacious kitchen equipped with ample cabinet storage, a dishwasher, stovetop, electric oven, rangehood, and abundant countertop space. This area boasts resilient tiled flooring, 4 split system air conditioners, and an inviting view of the rear terrace through sliding doors.
Outdoors, you can unwind in the paved alfresco area, ensuring privacy and serenity. Towards the front of the residence, you'll find a paved entrance, a double garage to the side (perfect for storage), and a wood-chip garden bed, adding to the overall convenience of daily life.
This property is embraced by picturesque parks and reserves, including Pinaster Boulevard Reserve and Auckland Park. It's just a short stroll to Canning Vale College, in close proximity to Campbell Primary School, and a brief 5-minute drive to the shops and cafes at Livingston Marketplace. The Gosnells Golf Club and St. Emilie’s Catholic Primary School are also conveniently located nearby. Furthermore, the newly anticipated Nicholson Road Train Station, slated for completion in 2025, is a mere 3-minute drive from this residence.
This secure and serene property is ready for immediate occupancy, presenting an outstanding investment opportunity. For inquiries, please reach out to Raman Singh at 0452600414.
The Strata fee is approximately $340.35 per quarter
Features include:
3 bedrooms, 2 bathrooms
Double lock-up garage
Covered, paved alfresco
Contemporary fixtures/fittings
Large family bathroom with separate bath/shower
Ensuite to main bedroom
Walk-in robe to main
4 Split-system air conditioners
Generous kitchen with gas stove top, dishwasher
Easy-care tiling in living areas
Carpeted bedrooms
Good-sized living/dining
Sliding doors out to alfresco
Location (approx. distances):
93m Bus stop, Boardman Road
400m Pinaster Boulevard Reserve
700m Canning Vale College
1.0km Campbell Primary School
1.1km St Emilie’s Catholic Primary School
1.2km Livingston Marketplace
1.3km Nicholson Road Train Station (due for completion in 2025)
1.7km Canning Vale Primary School
2.1km Gosnells' Golf Club
23.1km Perth CBD
Builder - Prime Style Homes
Built - 2016
Living - 114m2
Total - 166m2
Land - 254m2
Rates - $1896 per year approx.
Disclaimer:
Although every effort has been taken to ensure the information provided for this property is deemed to be correct and accurate at the time of writing it cannot be guaranteed, reference to distances are estimated using Google maps. Buyers are advised to make their own enquiries as to the accuracy on this information, the seller or their representative or agent cannot be held responsible for any inaccuracies.

