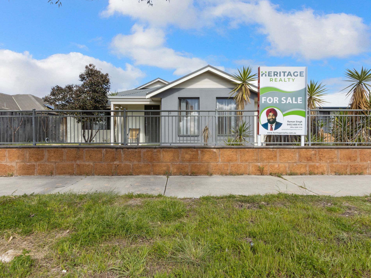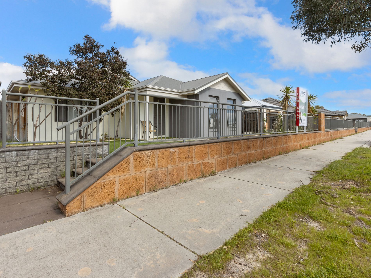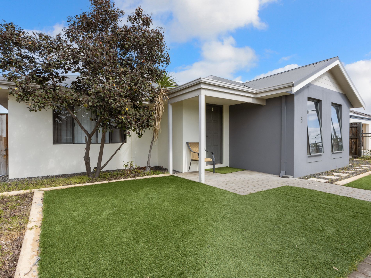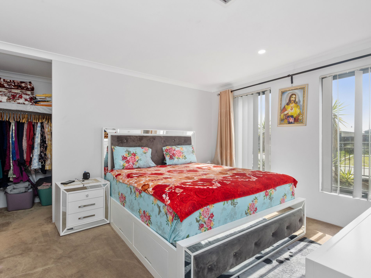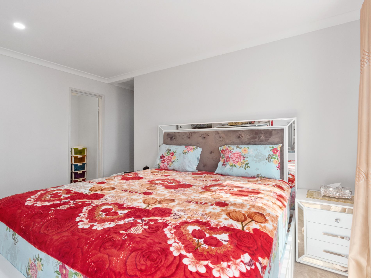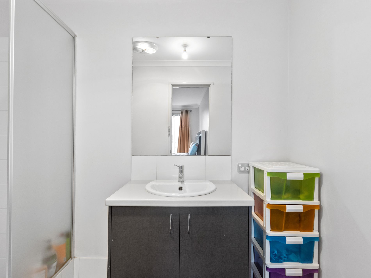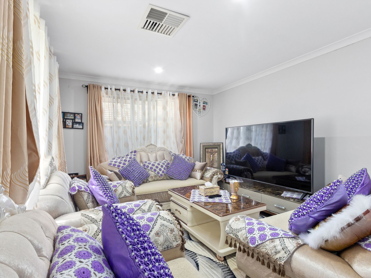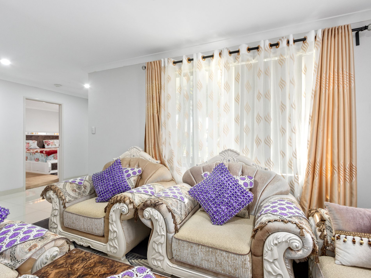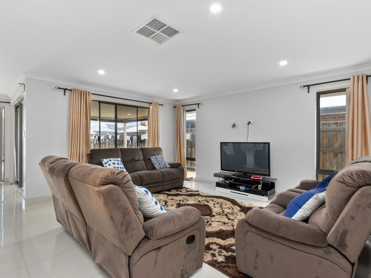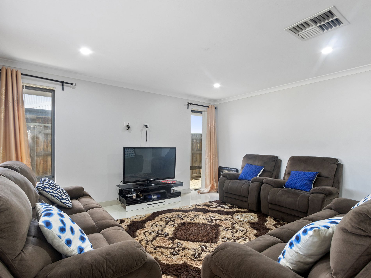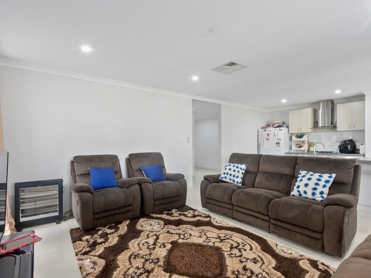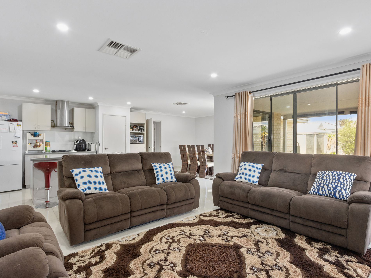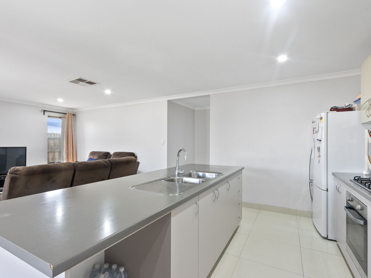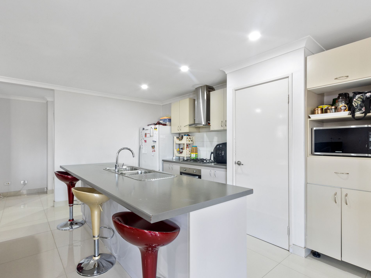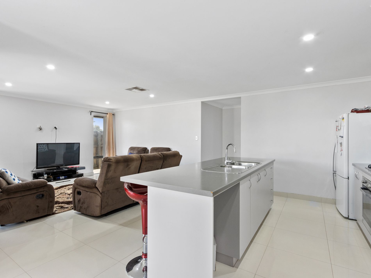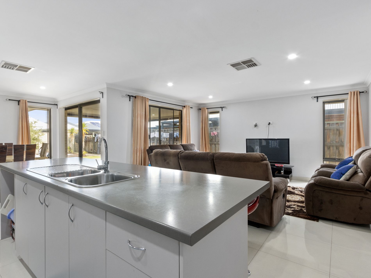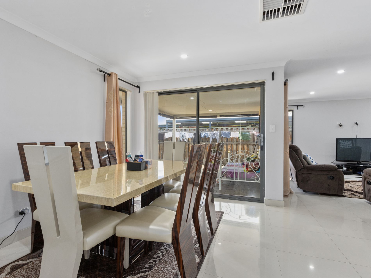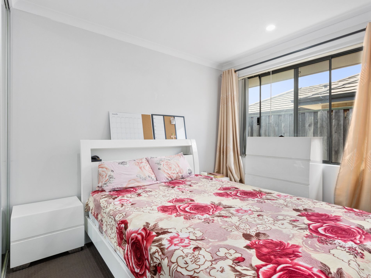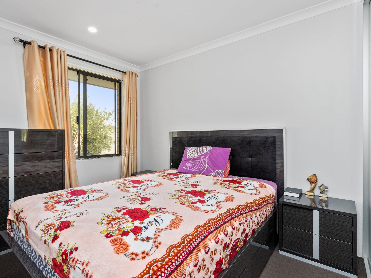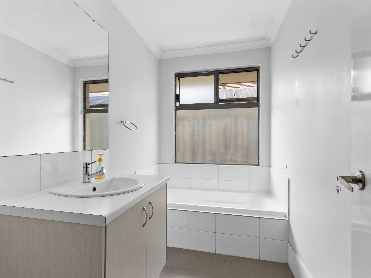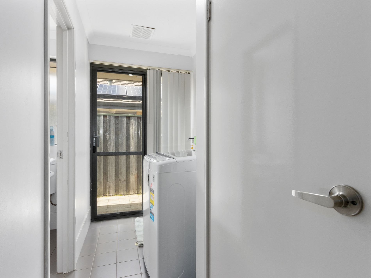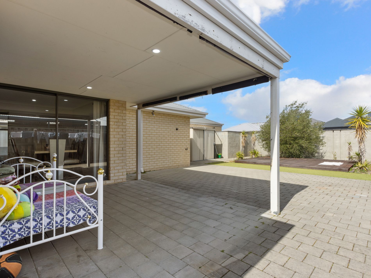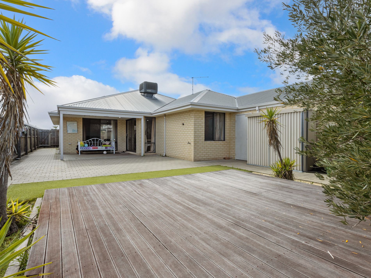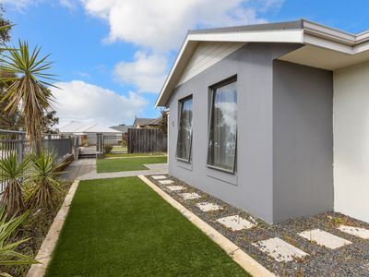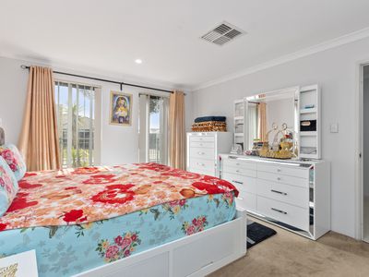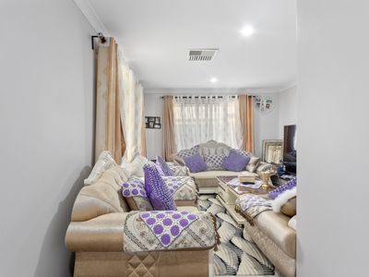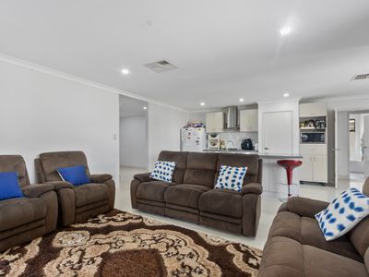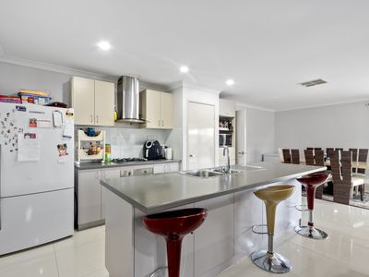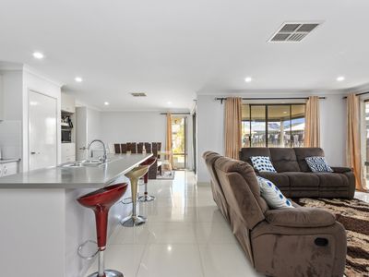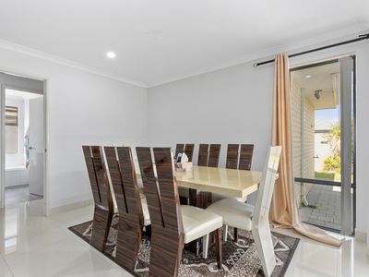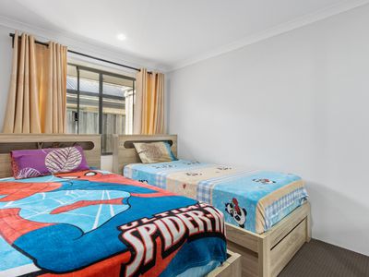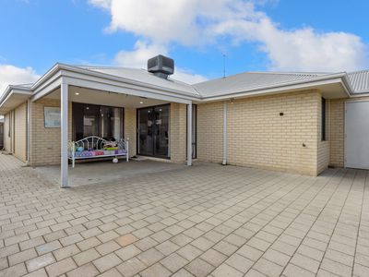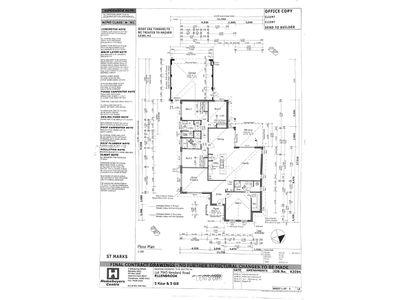If you’re looking for a spacious home for a growing family in a friendly area with plenty to do, you’ve found it right here at 5 Newland Road, Ellenbrook. Situated on a quiet street striking distance from lovely parks, playgrounds, shops, and quality schools, with Swan Valley literally on your doorstep, you couldn’t be better positioned to enjoy the spoils of all Ellenbrook has to offer in this comfortable and roomy four-bedroom, two-bathroom home with two large living areas.
Step inside and find a separate retreat from the rest of the home in a generous-sized home theatre, a fantastic haven for family and friends to enjoy movie nights and get-togethers or a fun playroom for the little ones. To the right is the main bedroom, featuring good-sized walk-in robes and its own private ensuite while the tiled, huge open-plan family/dining and kitchen area provides a gorgeous central family hub. The kitchen boasts plenty of benchtops, cupboards, rangehood, pantry, and double sink while the amply-sized dining room is light and bright with sliding doors leading to the outdoor area.
This exterior has potential all over it. Along with an undercover patio with downlights, it’s perfect for summer dining, and the extensive paved area can function in so many ways. Use it as a space for the kids to roam, with plenty of room for a trampoline or swings, or fill it with garden furniture and plant pots to create a stylish entertaining area. With a wooden deck at the rear, this could also make for a lovely garden feature or accommodate a smaller table and chairs – perfect for summer reading and relaxing.
With plenty of quality greenspaces, playgrounds, schools and shops close by, this is a convenient and comfortable home for the growing family or an investor looking for value in a high-growth area. With Swan Valley right next door, Whiteman Park and Caversham Wildlife Park down the road, excellent transport links and proximity to Tonkin Highway, this generous-sized home delivers on all fronts.
The Property is Currently Leased for $550 per week on a periodic term .
For expressions of interest, please contact Raman Singh, Heritage Realty on 0452 600 414 or [email protected].
Features include:
Generous 450sqm block
2013-built brick and iron family home
Four bedrooms, two bathrooms (main with ensuite)
Mirrored robes in the minor bedrooms
Family bathroom with bathtub
Open plan living/kitchen/dining area
Additional living room/ home theatre at front of the home
Undercover outdoor patio/alfresco area
Good-sized exterior space with a garden shed and timber deck
LED downlights throughout
Ducted evaporative air conditioning
Combination of tiled and carpeted flooring
5.5kW solar panels
Double garage with separate roller access to the rear
Location (approx. distances):
Grassland Wetland Playground 90m
Malvern Spring Primary School 450m
Vasse Park 1.4km
Ellenbrook Central 4.1km
Ellenbrook Secondary College 4.3km
Ellenbrook Water Park 4.4km
The Vines Golf Course 5.6km
Whiteman Park/ Wildlife Park 13km
Builder - Home buyers
Built - 2013
Living -152.79m2 approx.
Total - 205.06m2 approx.
Land - 450m2 approx.
Rates - $2205 per year approx.
Water -$1159 per year approx.
(House plan on back to see)
Disclaimer:
Although every effort has been taken to ensure the information provided for this property is deemed to be correct and accurate at the time of writing it cannot be guaranteed, reference to distances are estimated using Google maps. Buyers are advised to make their own enquiries as to the accuracy on this information,the seller or their representative or agent cannot be held responsible for any inaccuracies.

