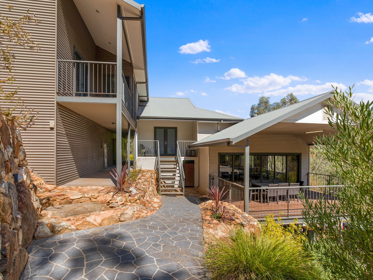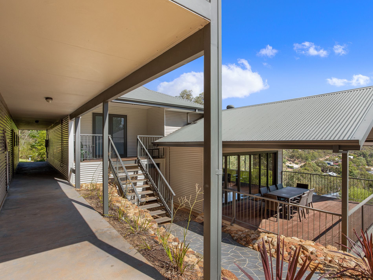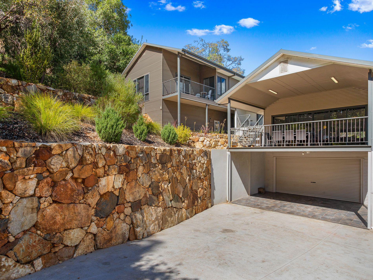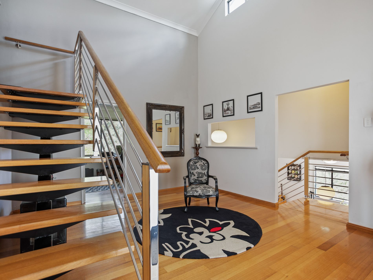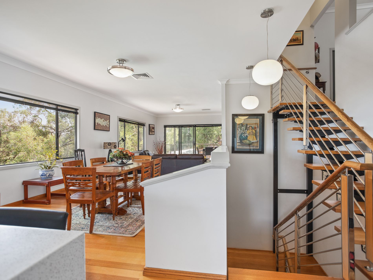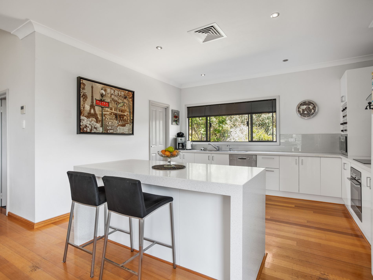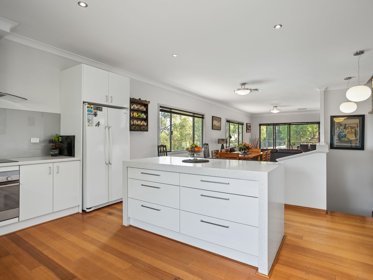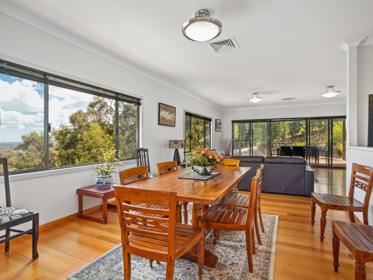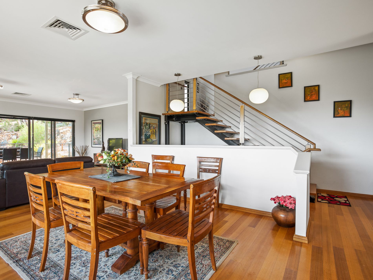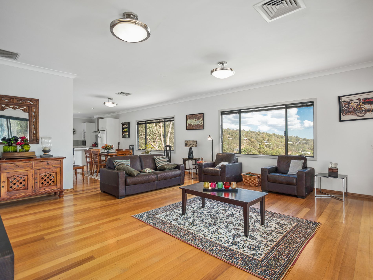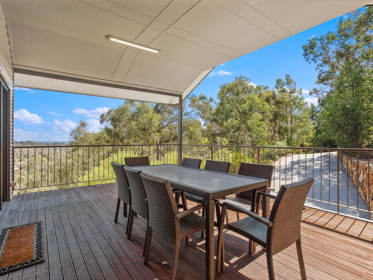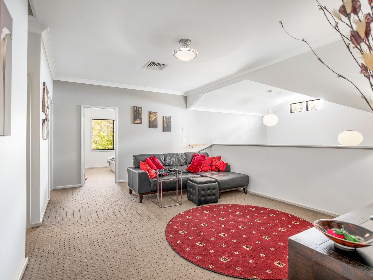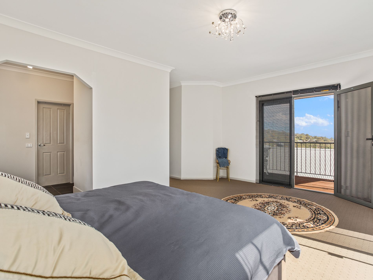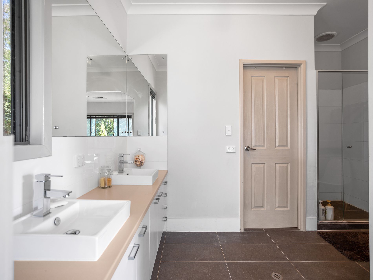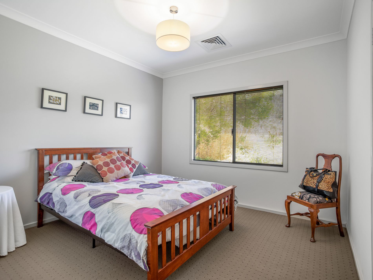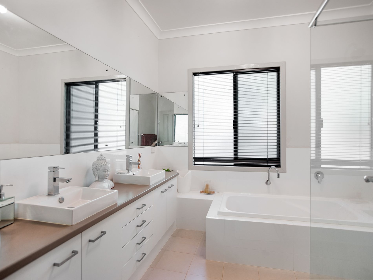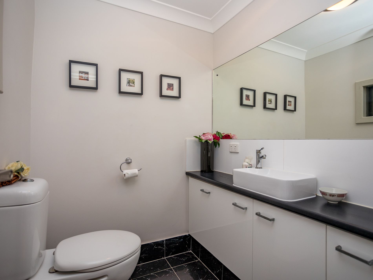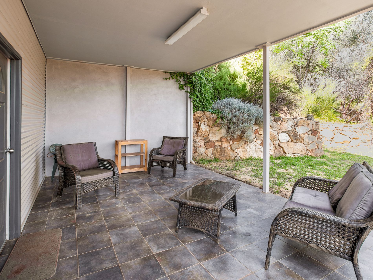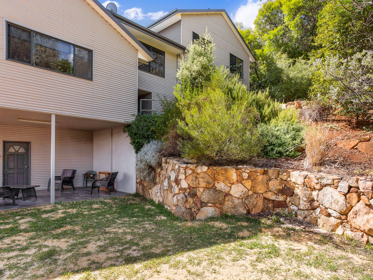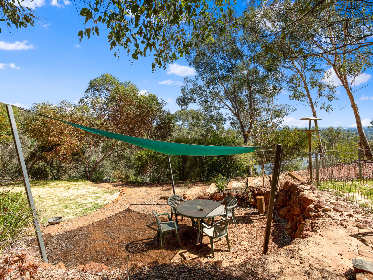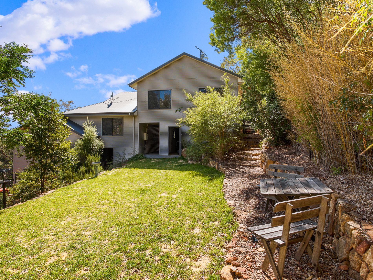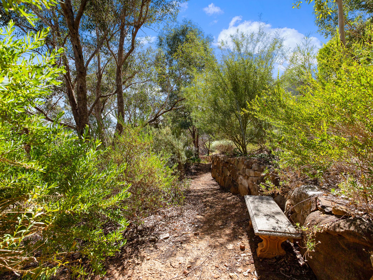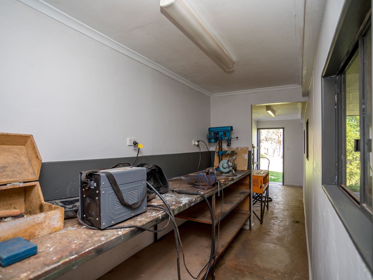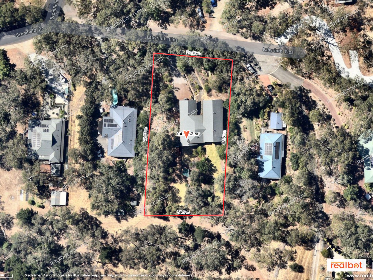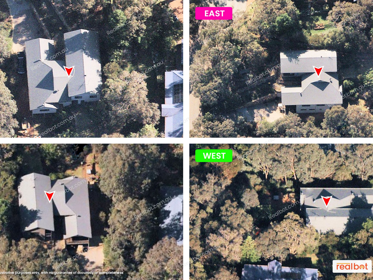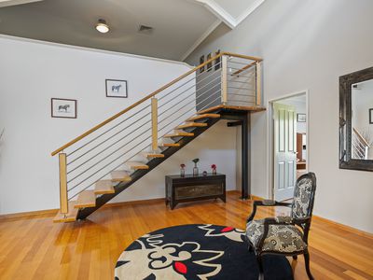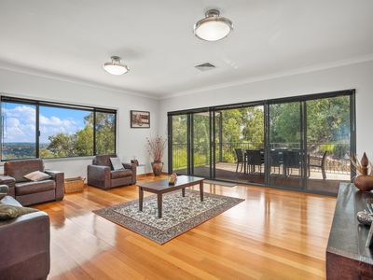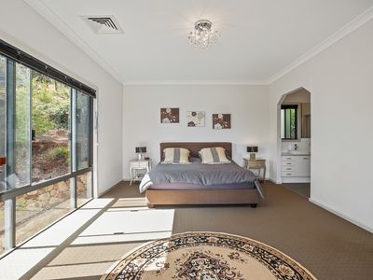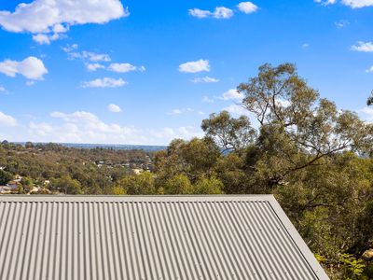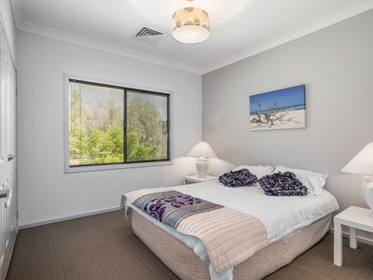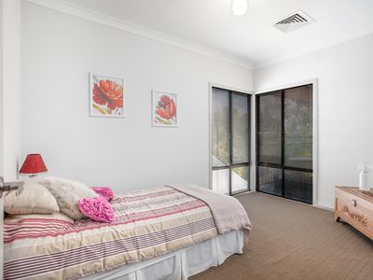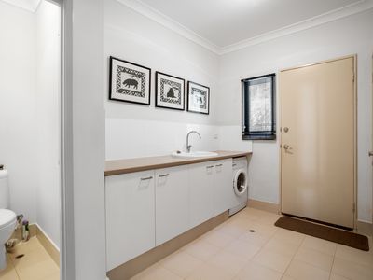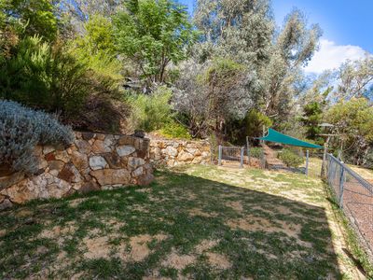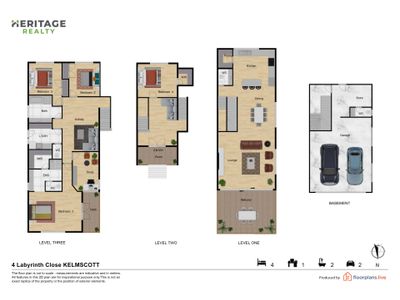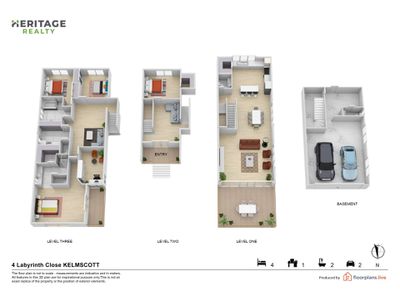Custom built ... multi level ... luxury home ... in the hills.
Meticulous care has gone into designing and crafting this dream home.
This one of a kind masterpiece blends seamlessly into the surrounding terrain.
The yard has been remarkably transformed into a wonderland.
A perfect combination of useable flat land amidst relaxing nature trails.
Come view and fall in love too.
Property summary:
Award worthy views
Double lock up garage with storage area plus store room
Ducted reverse cycle air conditioning
Grand entry with double doors
Quality finishings throughout
Multiple living areas with high ceilings
Modern kitchen with walk in pantry plus dishwasher
Spacious master with ensuite, walk in robe and decked balcony
3 additional large bedrooms with built in robes
Study or nursery or 5th bedroom
Family bathroom with bathtub
Plenty of storage and additional toilets
Decked undercover entertaining area
Manicured retained gardens
Dedicated workshop
Built in 2010
254m² living, 363m² house, 2456m² land
VIEWING VIA PRIVATE APPOINTMENT
Contact Team Gatani from Heritage Realty.
Rob on 0423 214 648 or Michelle on 0431 401 808.
ONLINE ENQUIRIES: Reminder to also check your junk or spam folder for the response to your enquiry.

