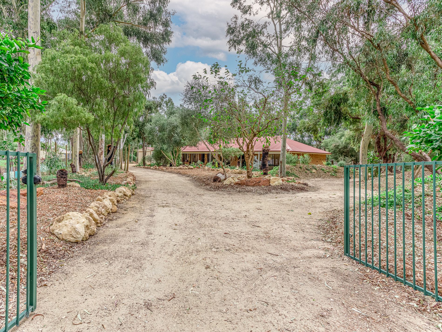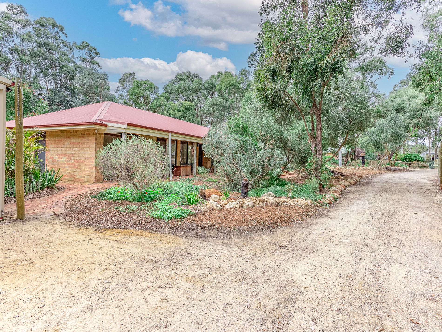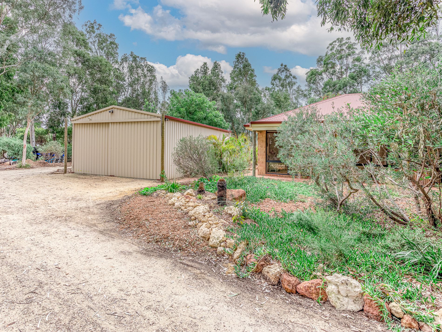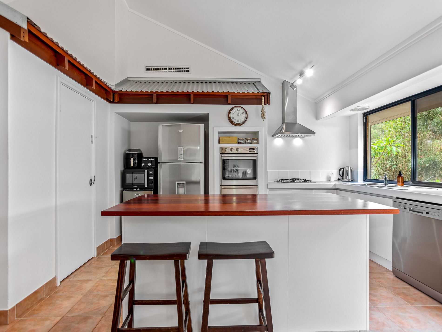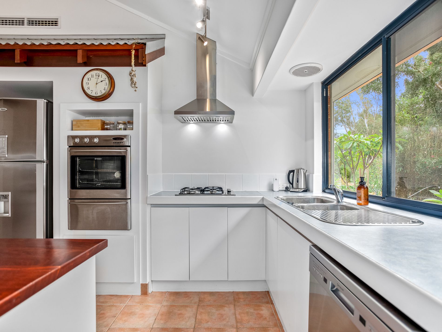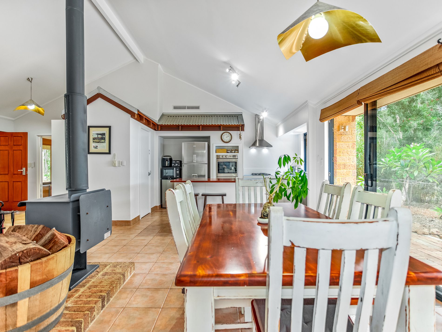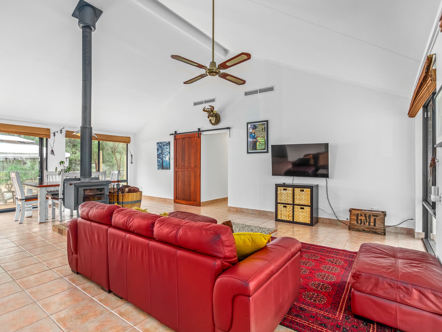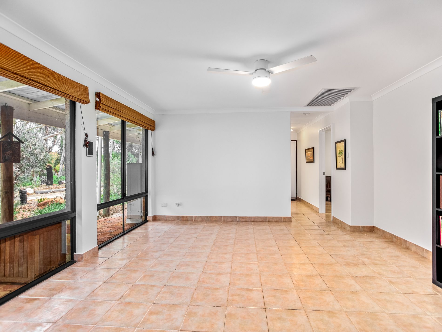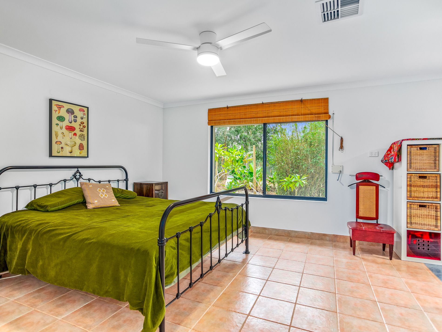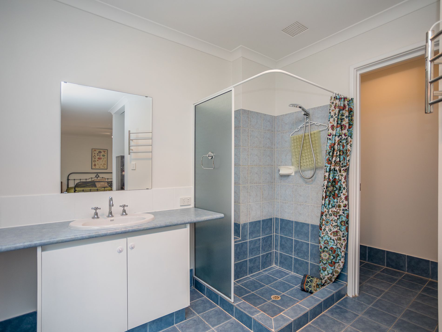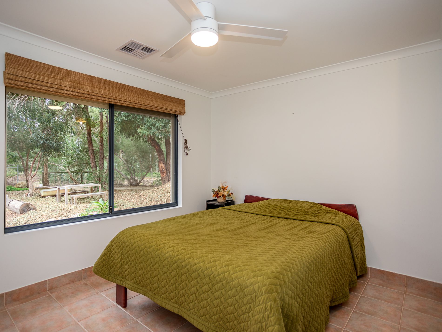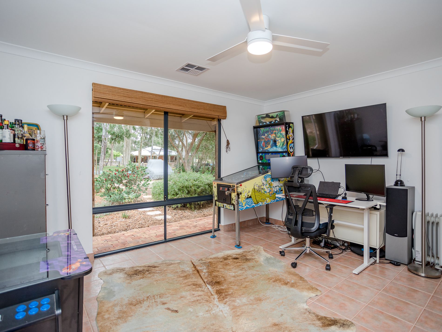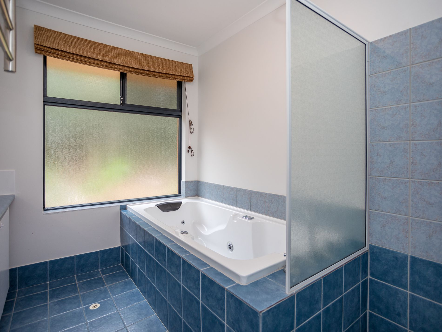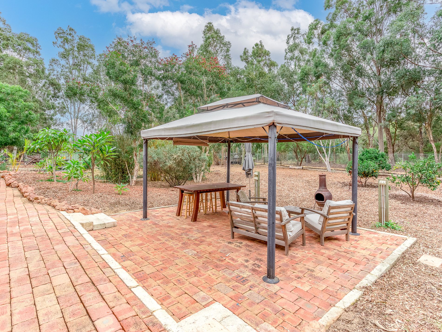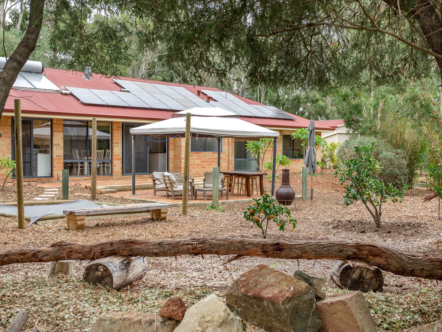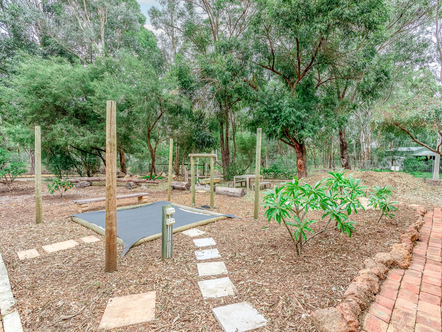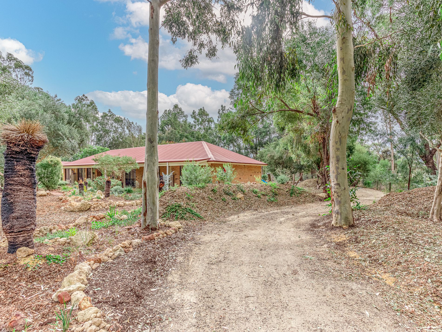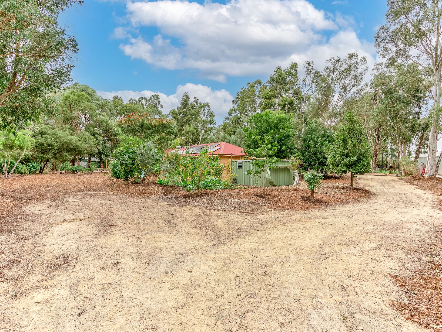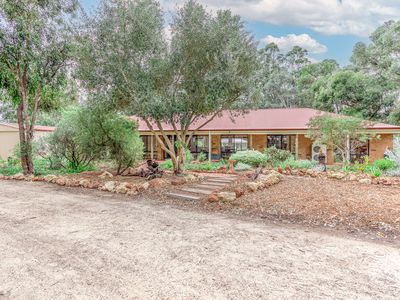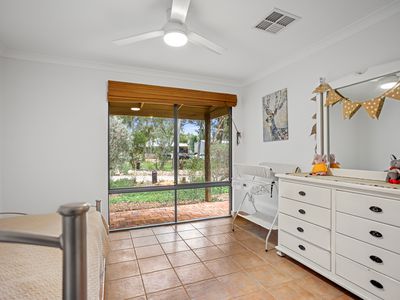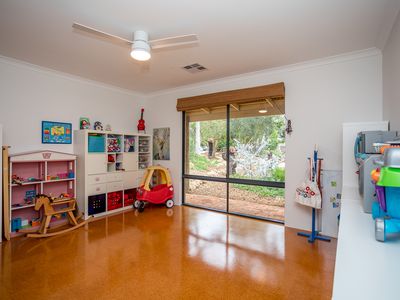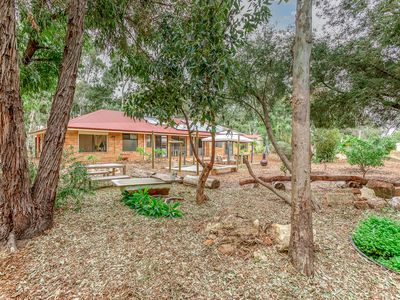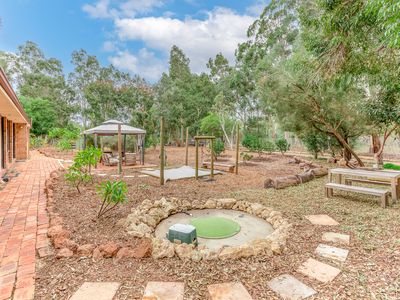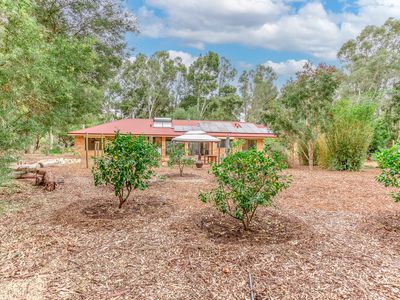A surprisingly private & peaceful semi rural lifestyle homestead, on just over 1 acre, within a short walk of the Byford Trotting Complex heritage area, Bridle Trails & the Byford Town center.
This modern/rustic Rural Building Company designed & built homestead, is a solar passive style farmlet nestled in native bushland, adjacent to remnant bushland with a winter creek.
Property summary:
Built in 2002 by Rural Building Company
6.6kw solar panels with SMA smart inverter
Rheem solar hot water with electric booster
Smart controlled Fujitsu R/C ducted air conditioning
Slimline Lucci ceiling fans
Country kitchen with jarrah features
Spacious open plan living with high vaulted ceiling
`Jarrahdale Pioneer' wood heater
Large home office or nursery
Second living area ideal for a theatre or parents retreat
King size master with private ensuite and walk in robe
Additional bedrooms are oversized with WIR/BIR's,
Family bathroom with deep double sized Aussie made Lanark Spa Bath
Heated towel racks with timers in both bathrooms
Outdoor patio overlooking the treelined native reserve
Colorbond Garage/Workshop (9m L x 6m W x 3m H)
Colorbond garden shed
Raised veggie garden beds and wide variety of fruit trees
Stunning views of the surrounding garden space nestled in a native bushland setting
Mains electricity, gas & water
Surrounded by the adjoining nature reserve offering a birdlife filled winter wetland in the cooler months.
This is your chance to make this your next family home ... a peaceful retreat that will grow with you.
Contact Heritage Realty
Michelle on 0431 401 808
Rob on 0423 214 648


