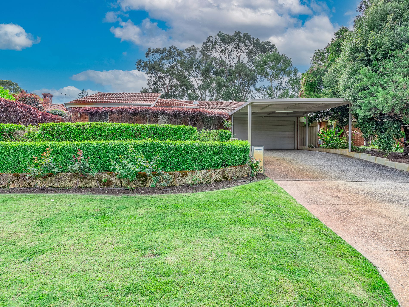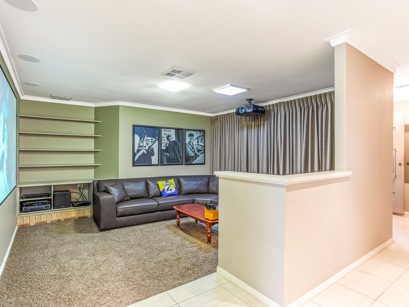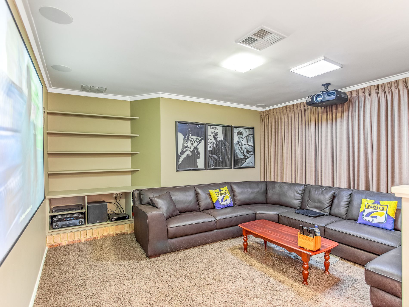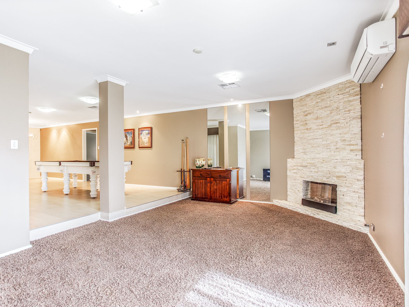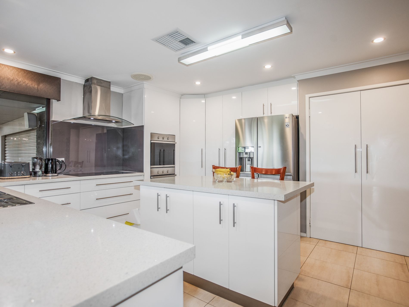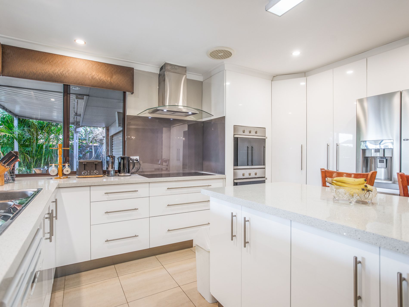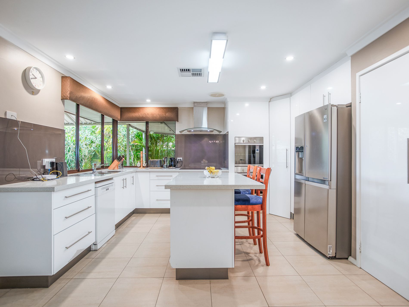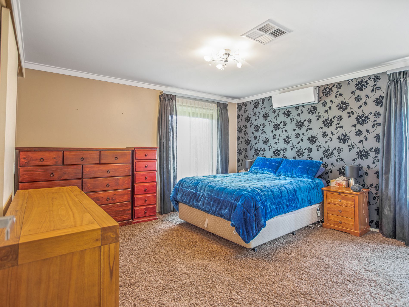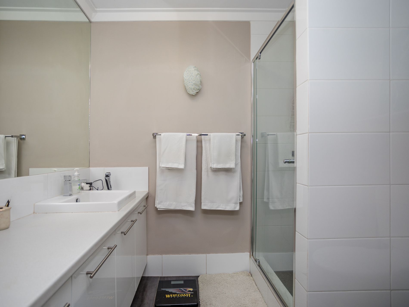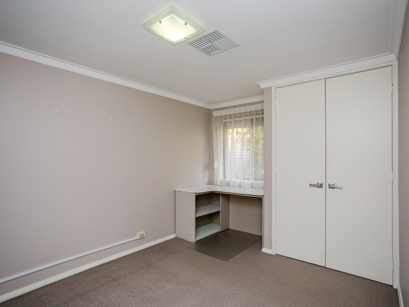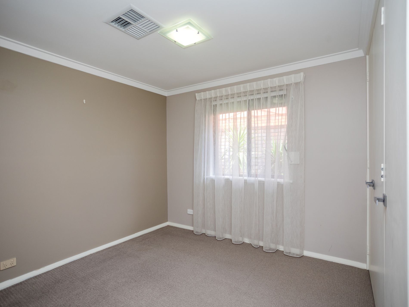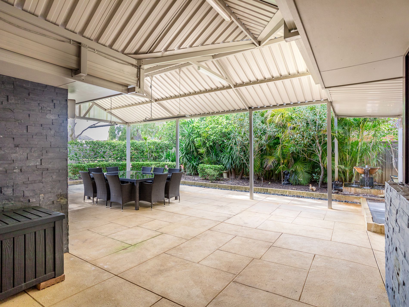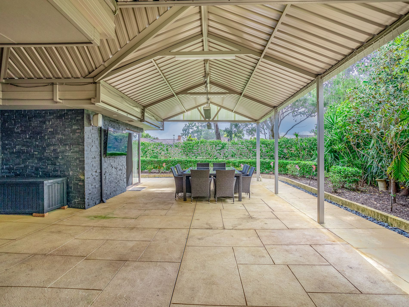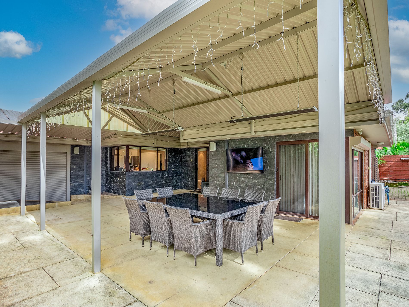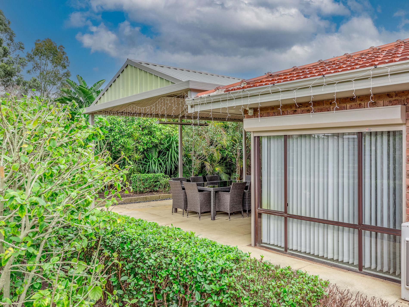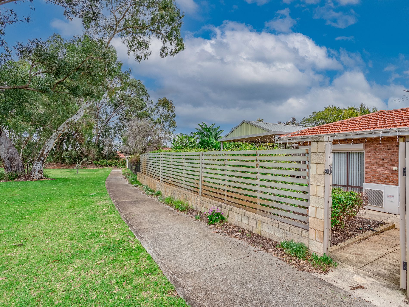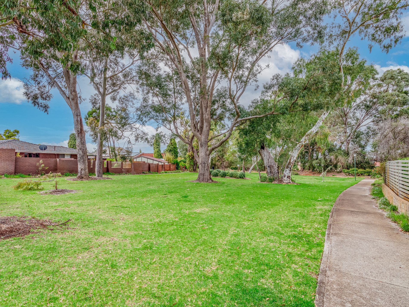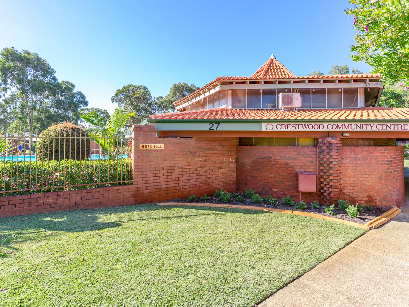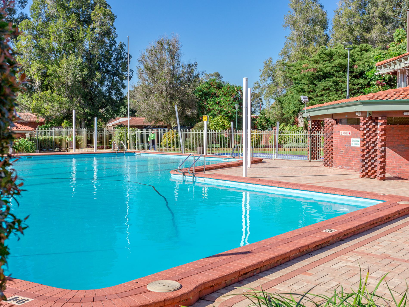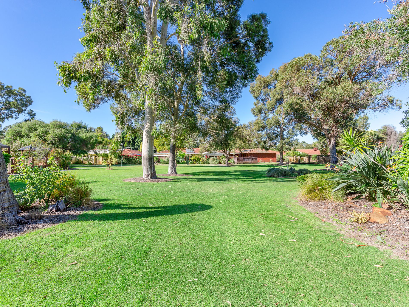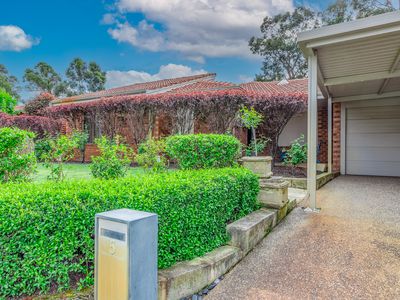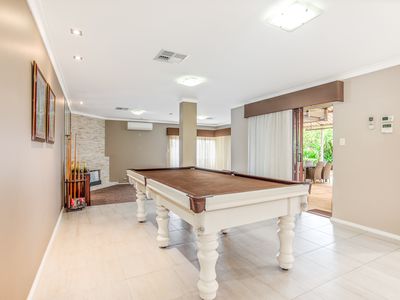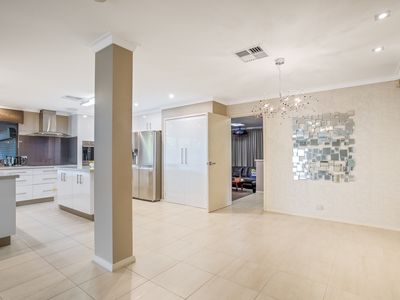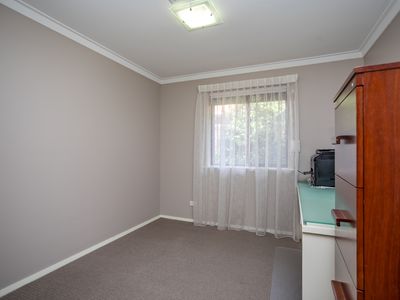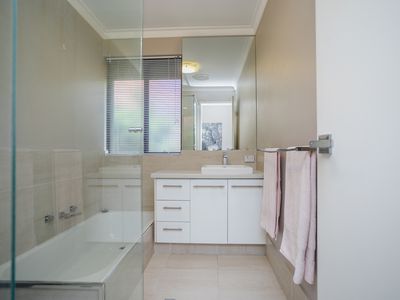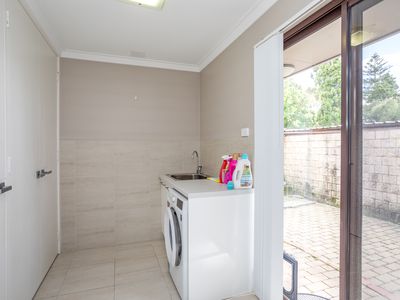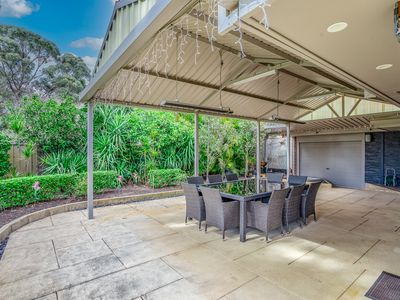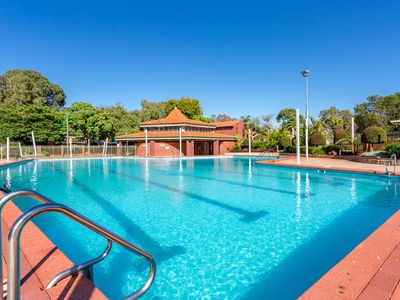ABOUT CRESTWOOD
Crestwood Estate is a quiet country haven set within the heart of a bustling city.
A 295 home community consisting of 7 hectares of parkland, 10 km of pathways, 3 separate playgrounds, community hall, community 25m & toddler swimming pools.
Visit www.crestwood.org.au for more details.
LOCAL SCHOOLS
Thornlie Senior High School
South Thornlie Primary School
Sacred Heart Primary School
LOCAL SHOPS
Forest Lakes Shopping Centre
Thornlie Square Shopping Centre
Maddington Central Shopping Centre
LOCAL PUBLIC TRANSPORT
Bus services on Hume Road & Spencer Road
Thornlie Railway Station - Thornlie to Perth line
Ranford Road Station (coming soon) - Thornlie to Cockburn link
Property summary:
Built in 1986 with modern renovations
Double lock up garage with plenty of storage
Double carport for additional parking
Solar panels (Fronius 6.6kw with 23 panels)
Ducted reverse cycle air conditioning (Samsung 16.1kw, 10 outlets, 8 zones)
Roller shutters, security doors, sensor lights, lockable gates
Sunken front theatre room with quality projector system
Spacious open plan living with games room
Stylish kitchen with island bench, plumbed fridge and dishwasher
Sunken family room with a decorative fireplace
Generous master with walk in robe and private ensuite
3 additional bedrooms with built in robes
Family bathoom with separate bath & shower
Separate laundry with additional storage
Fantastic undercover entertaining area with water feature, linked television & speaker system, mounted outdoor infrared heaters
Garden shed with powered workbench
Gas instantaneous hot water system (replaced 2022)
NBN FTTC available
Residents’ gardens are watered by a bore reticulation system maintained by the Crestwood Homeowners Association.
Crestwood levy approx $27.88 per week
Contact team Gatani from Heritage Realty
Rob on 0423 214 648
Michelle on 0431 401 808

