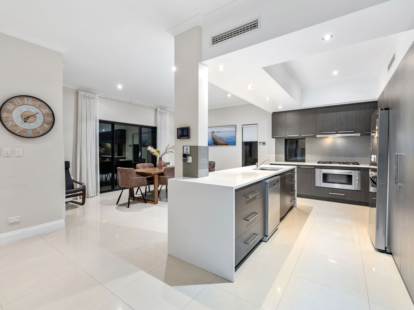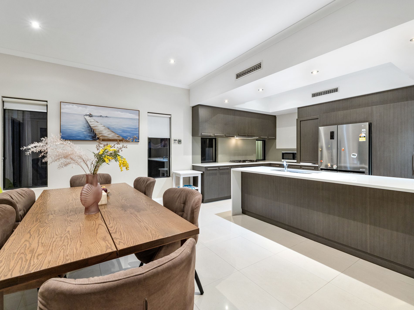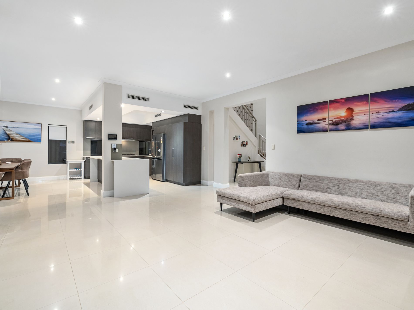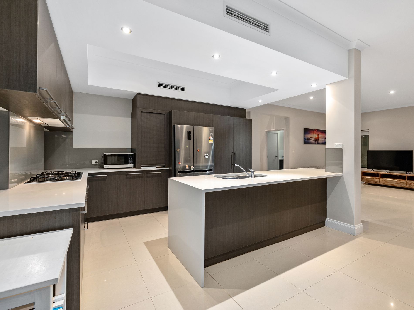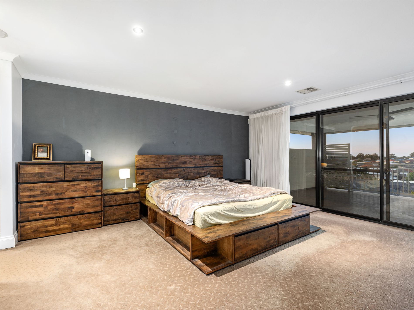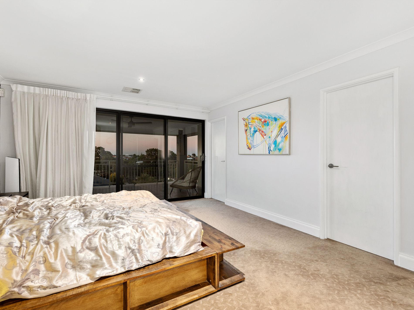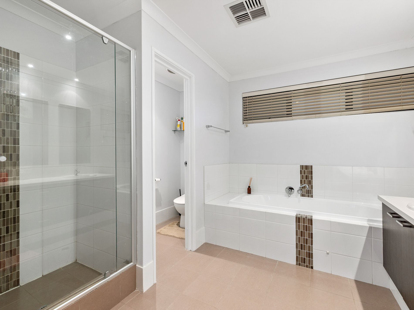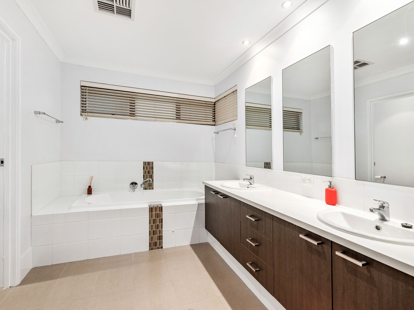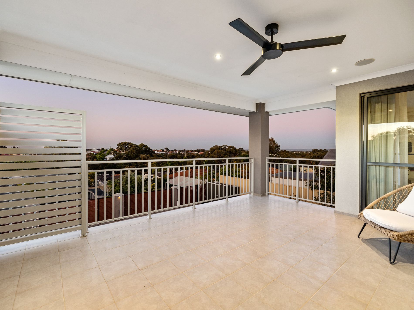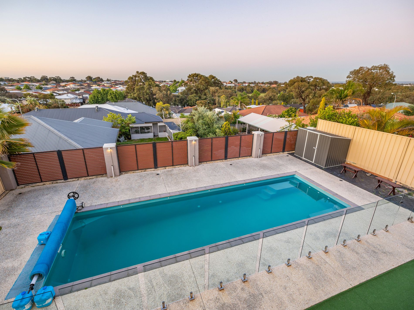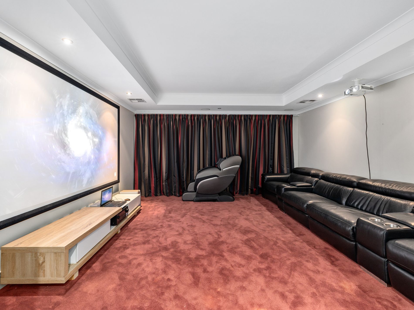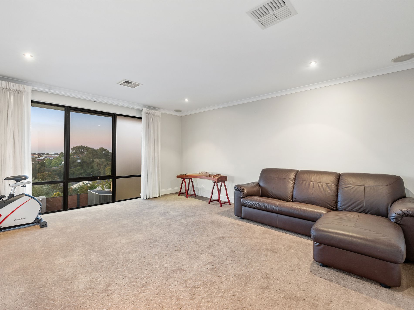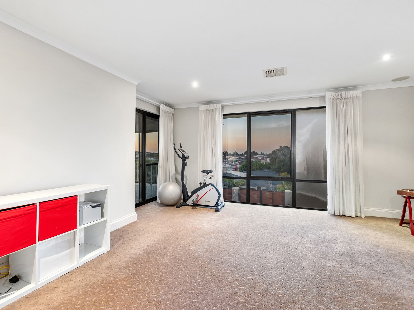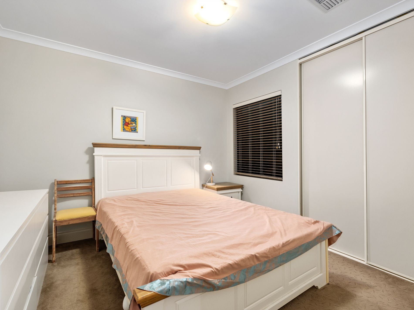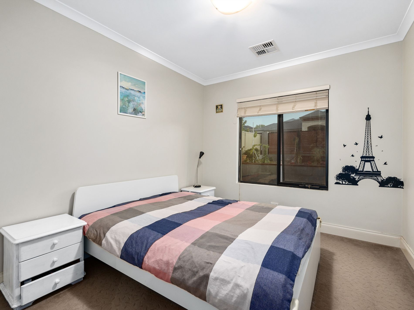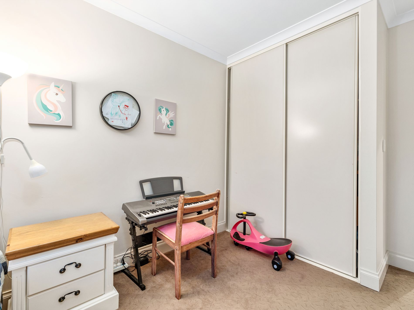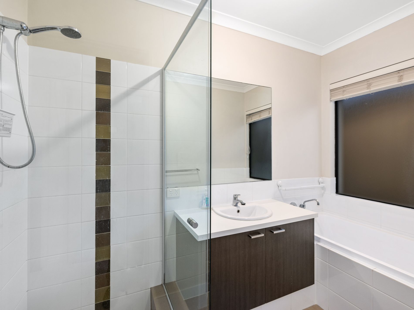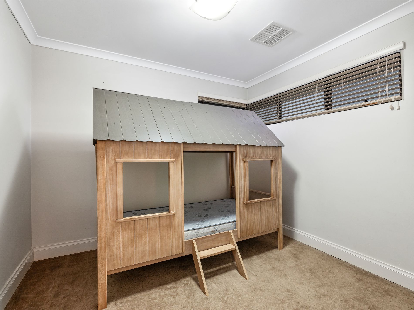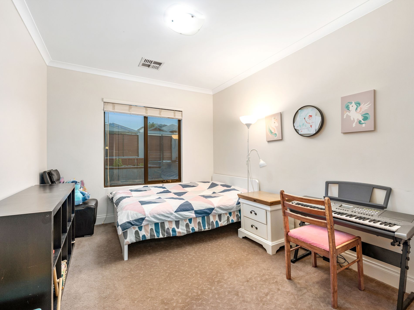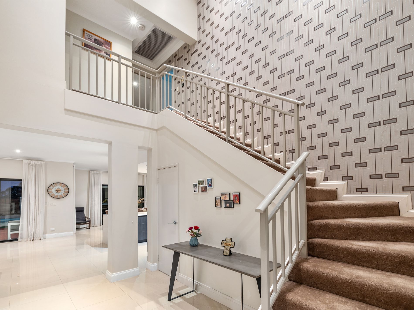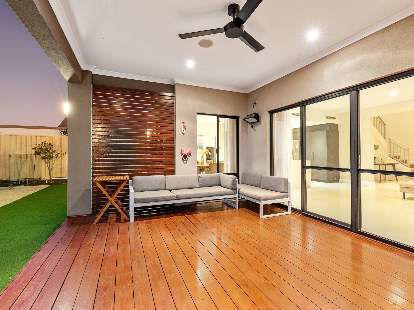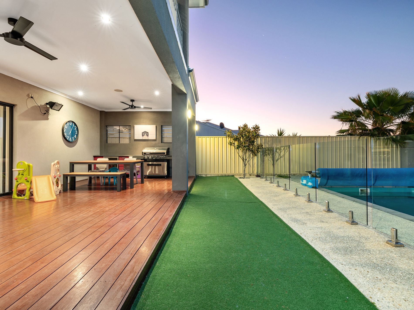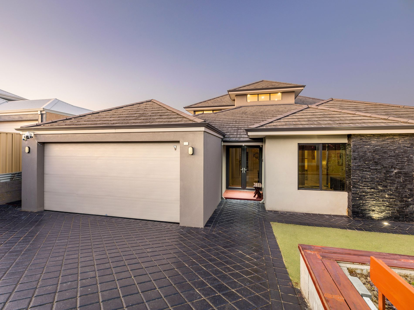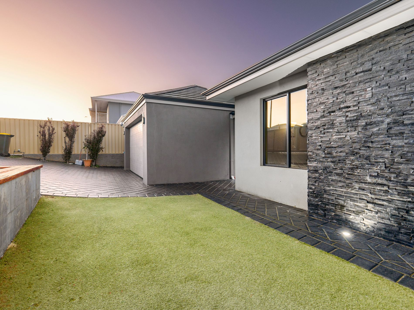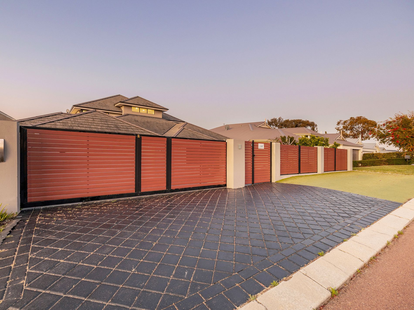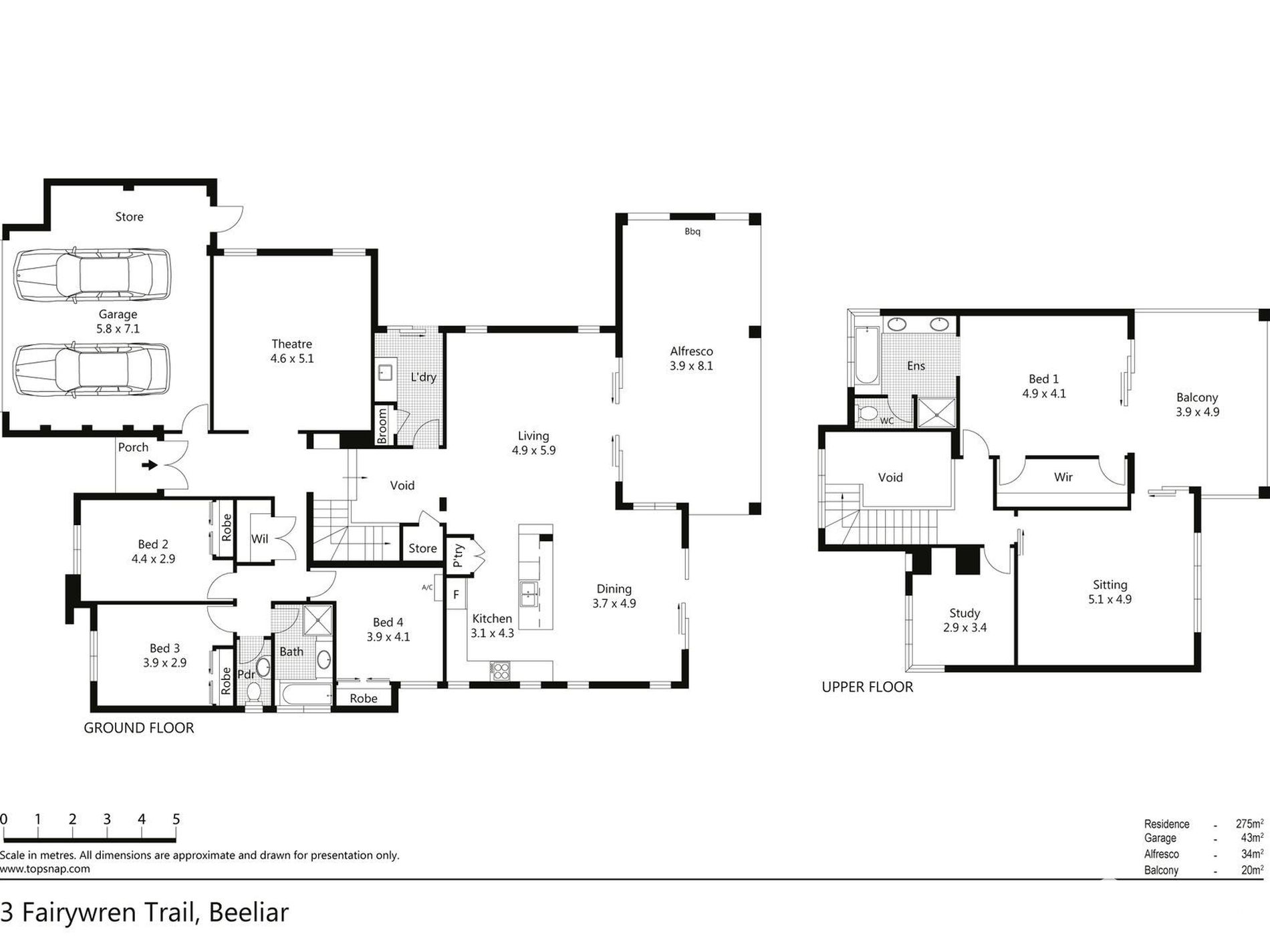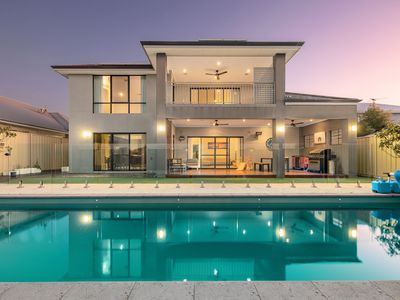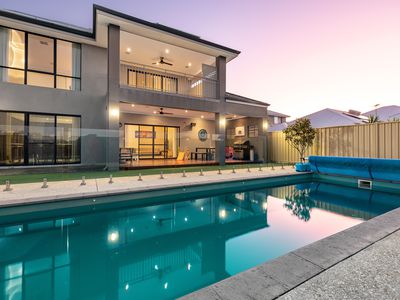Nestled down a quiet street, within easy reach of all that you could need, is this modern and
spacious two-storey family home.
Daily life will centre around the lower level where you’ll find the open-plan living space that
seamlessly connects to the outdoor entertaining area.
The gourmet kitchen boasts a gas cook top, ample storage space and a large island with bench
seating. Flowing from here is the living and dining room with on-trend tiles underfoot for low maintenance
living and large sliding glass doors that lead outside to the covered deck that is ready
for entertaining. Here you can enjoy a BBQ with family and friends as the kids plenty in the sparkling
swimming pool.
Also on this main level of the home is a separate theater room, three bedrooms with built-in robes, a
stylish bathroom with a separate toilet, a double garage with additional storage space and a laundry
room.
Moving upstairs you come to the impressive master suite that will be a wonderful haven to retreat to.
Up here you’ll enjoy a large sitting room, a home office, an oversized bedroom with a walk-in robe
and ensuite, as well as access to a private balcony that will be a wonderful spot to read a book or
sip on your morning coffee.
Local supermarkets, cafes, parks, sporting fields and shops are all within easy reach, as is Beeliar
Primary School and the Thomsons Lake Nature Reserve. Beautiful beaches are less than a
10-minute drive away, and you can be in the centre of Fremantle in 15-minutes.
Main Features:
King Size Master bedroom with Ensuite and two way walk in robe
Over sized Balcony
Formal sitting room
Formal study room/5th bedroom
3 Queen Size guest bedroom
Formal Home Theater room
Open kitchen Living and dining
Outdoor alfresco area with BBQ facility
Sparking pool with unbeatable city view
Massive 646 sqm block
- Air Conditioning
- Reverse Cycle Air Conditioning
- Balcony
- Deck
- Fully Fenced
- Outdoor Entertainment Area
- Swimming Pool - In Ground
- Alarm System
- Built-in Wardrobes
- Dishwasher
- Study
- Solar Panels


