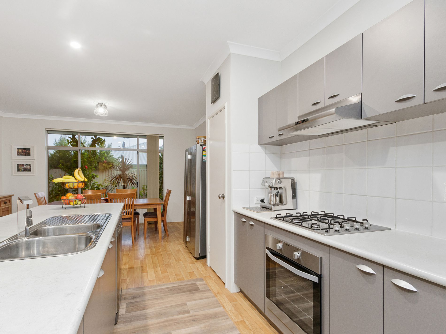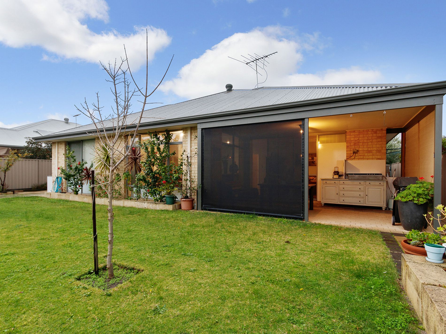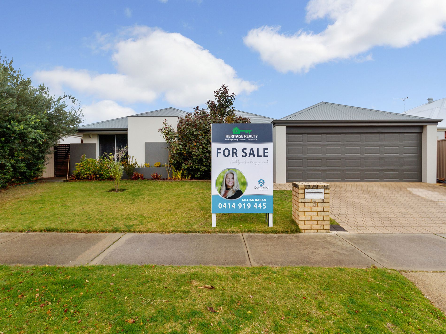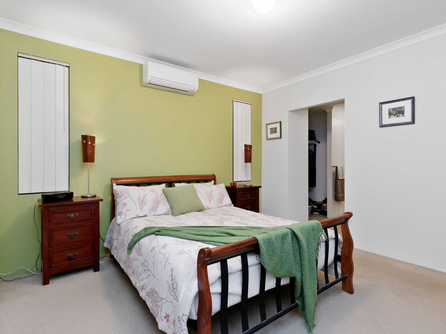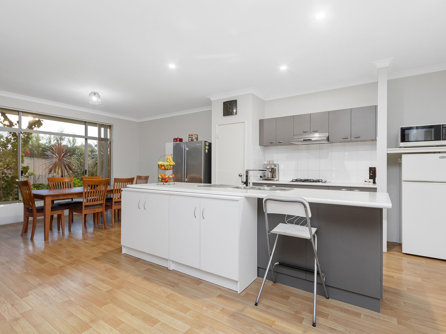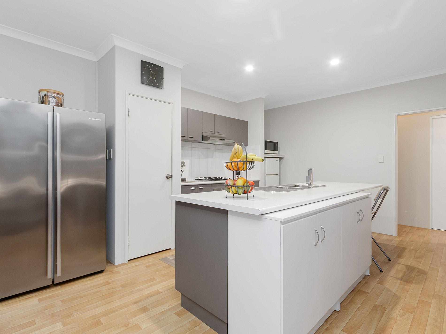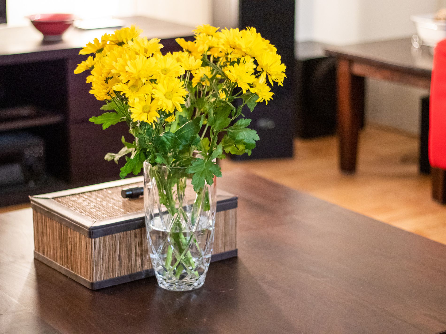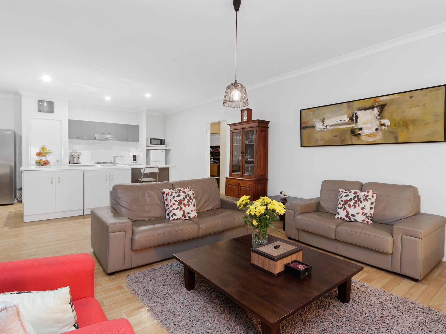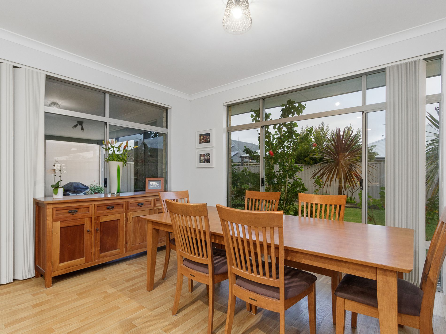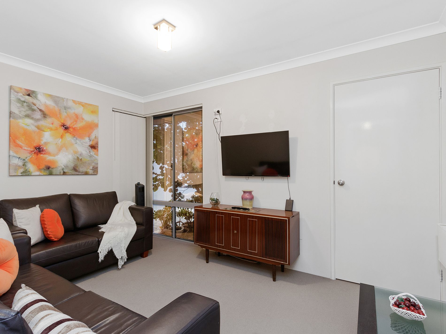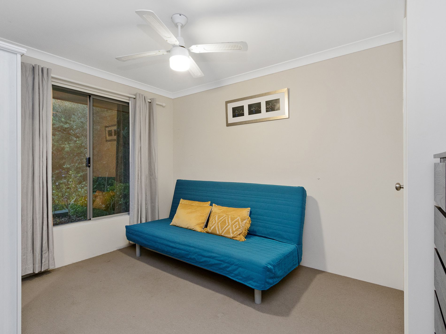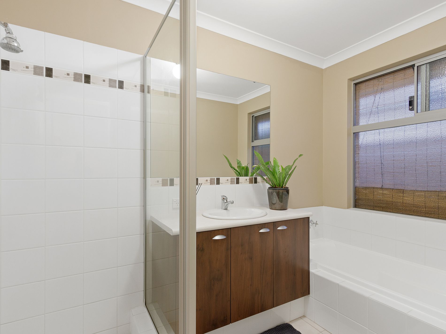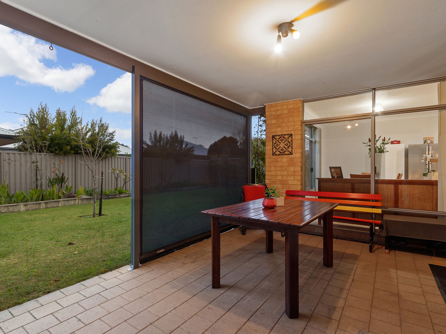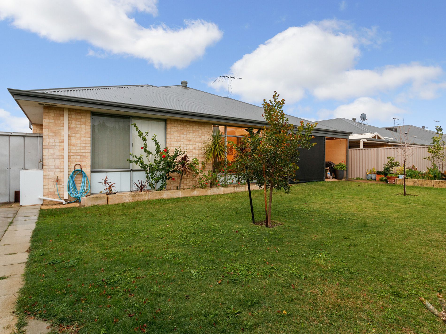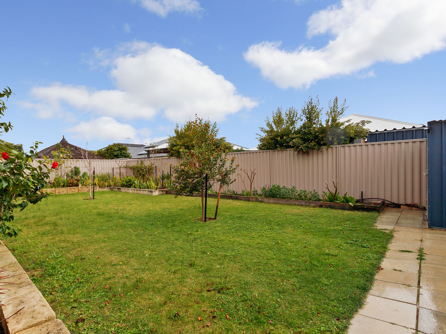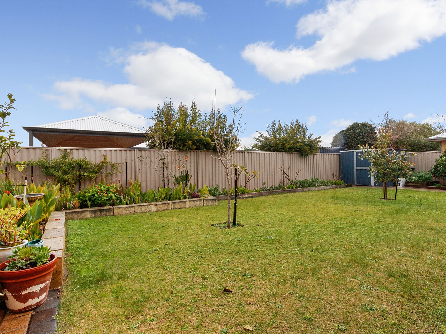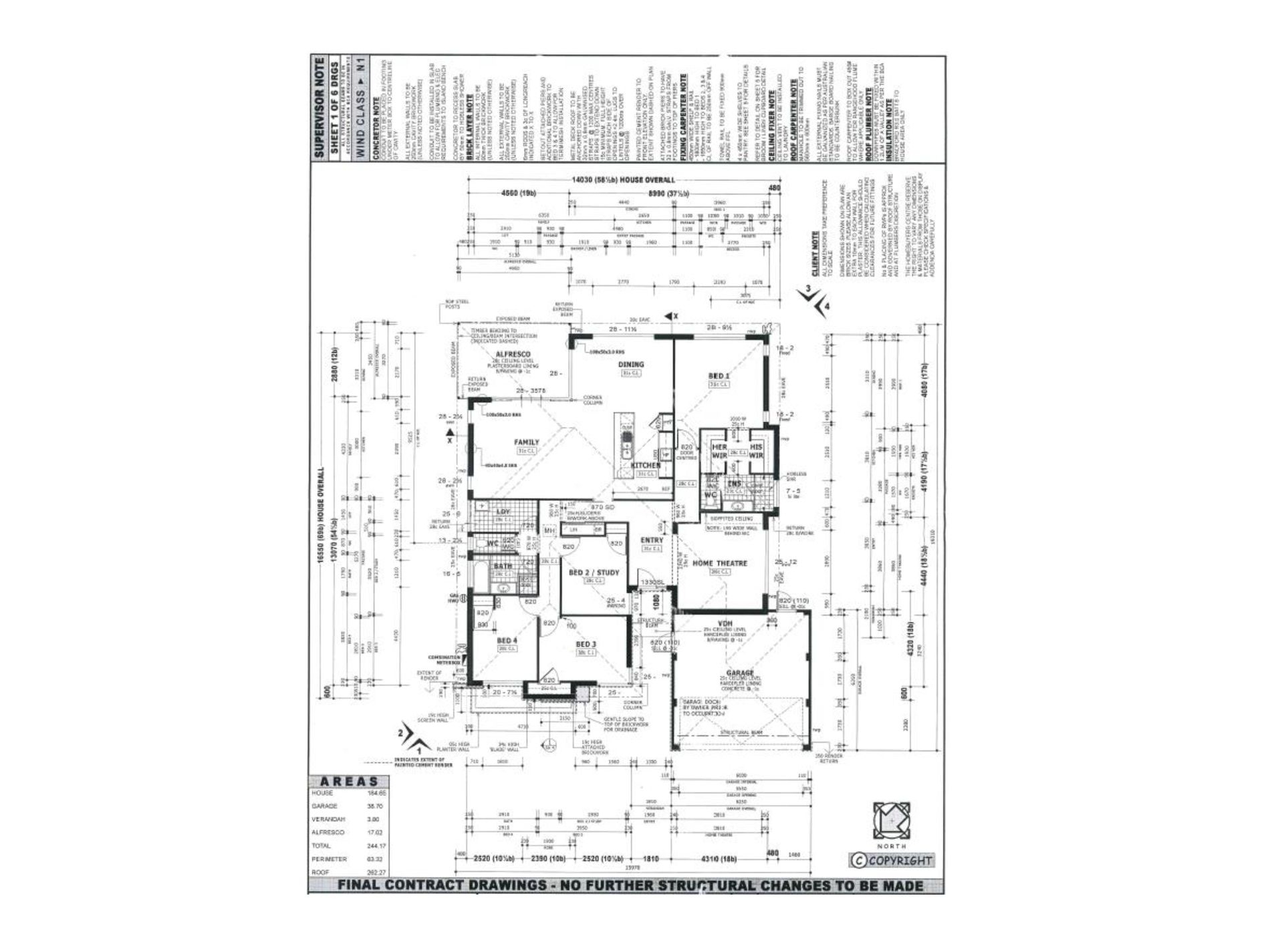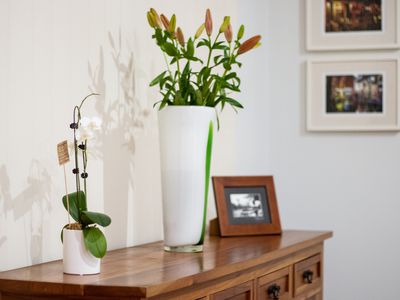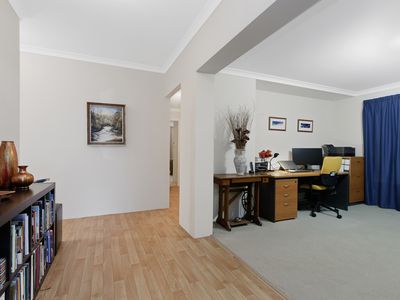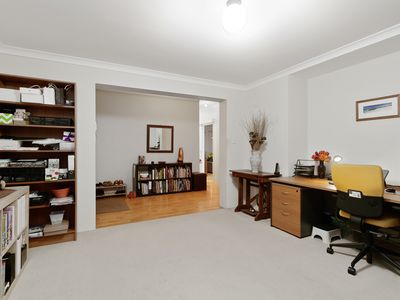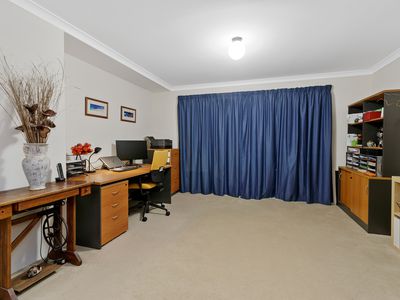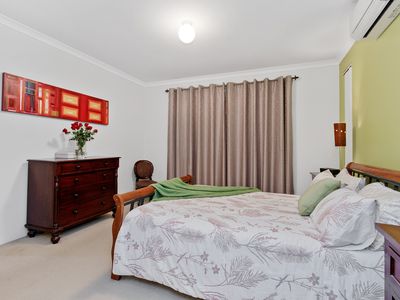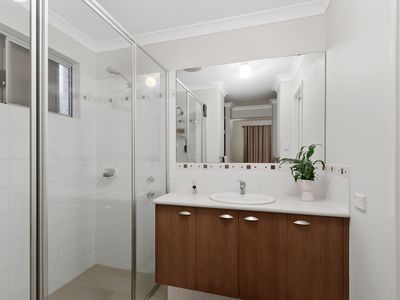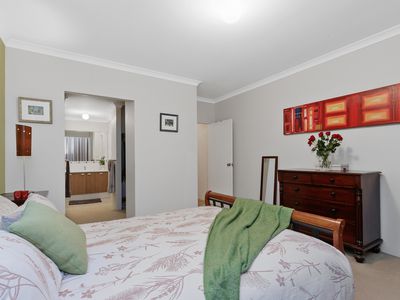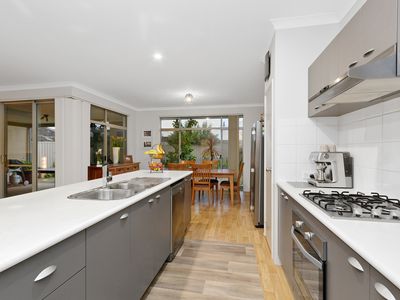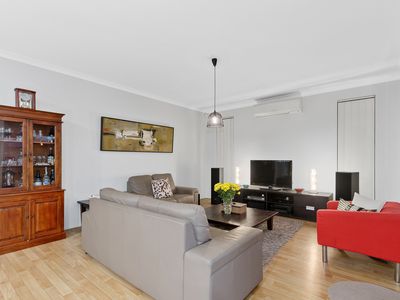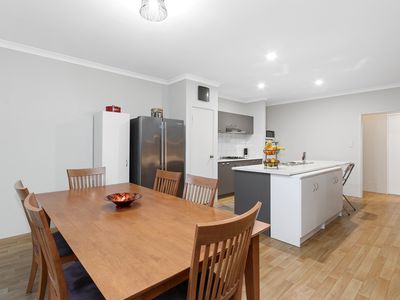FANTASTIC FAMILY HOME ARION ESTATE ..
ARION ESTATE HARRISDALE is a wonderful quiet estate with beautiful parklands, small lake and gated children's playground. Quality homes and lovely family's it is very pretty to go walking of an evening. A tranquil location in a quiet street not far to the Harrisdale schools. Harrisdale primary is 4 minutes drive. Harrisdale Stockland Shopping Centre has many great shops is local and not far as is the bus.
Walking distance or a short drive to Harrisdale High School featuring the (GATE) academic program Harrisdale SHS’s Gifted and Talented Selective Academic Program. HARRISDALE Senior High School will be fast-tracked from infancy to provide an elite academic pathway for students is 4 mins away by car.
A short distance to Carey Baptist College The Harrisdale Campus was established in 1998 and has since grown into a leading co-educational Christian school in Perth’s south-east, offering education from Kindergarten to Year 12. Carey Harrisdale educates over 1,450 students on 12 hectares of land and is well-known for its holistic education and passionate local community.
Featuring :
Stylish elevation with portico and a great floor plan
(entire front of house render, gutters, garage door repainted in 2019)
Front security screen door
Alarm System
Front windows are tinted
Wide entry with high ceilings
4 Bedrooms
Master feels like a real suite and has its own entry hall at the rear with His and Her walk in robe, en suite with single vanity large double shower and separate wc
Bed 4 has a ceiling Fan
2 Bathrooms
Separate Theatre / Cinema Room
Big Open Plan Living Dining and Kitchen
HIGH CEILINGS (31c ceilings in open plan living, bed 1 and entry)
Easy Care Wood Look Laminate Floors
Carpets in Bedrooms and Theatre / Cinema Room
Down lights in Kitchen and over Island Breakfast Bar
Stainless steel appliances, dishwasher included
Power point on kitchen island
Brand new oven (installed 6 weeks ago)
Large Double Linen in Hallway
2 x Split system reverse cycles - in Bed 1 and Family/Kitchen area.
Inside was painted in neutral tones 5 years ago.
Great size back garden plenty of room for children or pets
2m x 2m shed
Reticulated lawn and garden beds (limestone wall), front and back
Paved Alfresco Under the Main Roof (Alfresco is seam free) and sides of house
Vegetable gardens with an orange and lemon tree.
Lockable side gate
Store Area
Gas Storage Hot Water
Builder - Homebuyers
Built - 2008
Living - 184.65m2
Total - 244.17m2
Roof - 262.27m2
Land - 576m2
GREEN TITLE LAND
Rates - $2,560
Water - $1,308
- Air Conditioning
- Reverse Cycle Air Conditioning
- Split-System Heating
- Fully Fenced
- Outdoor Entertainment Area
- Remote Garage
- Secure Parking
- Shed
- Alarm System
- Built-in Wardrobes

