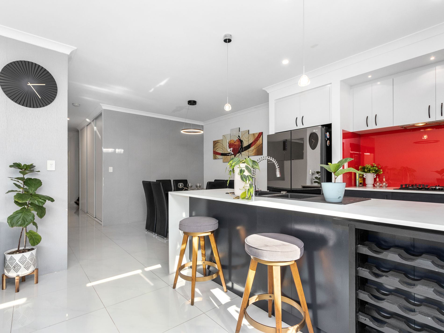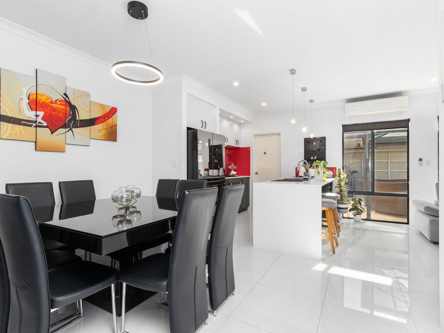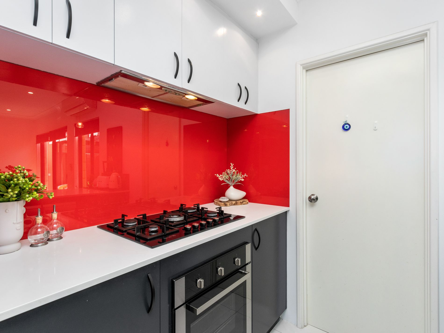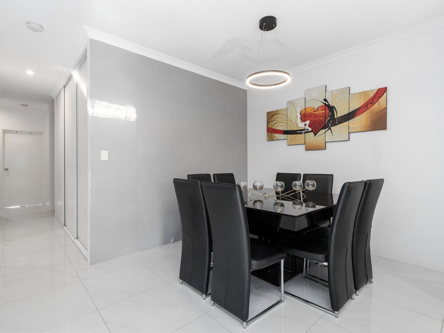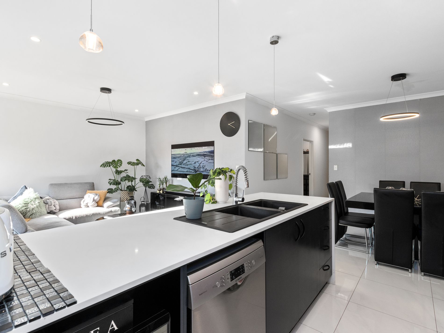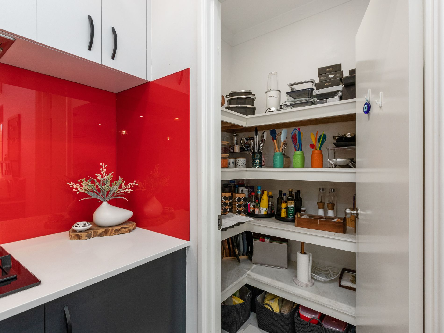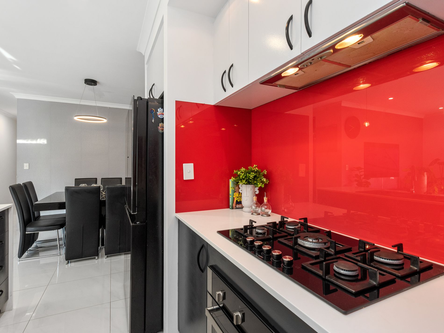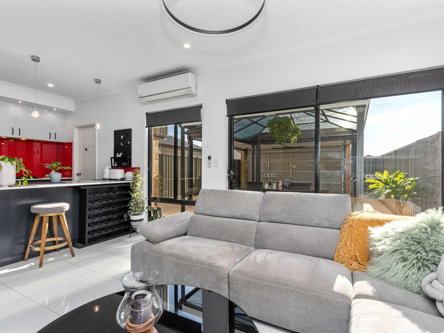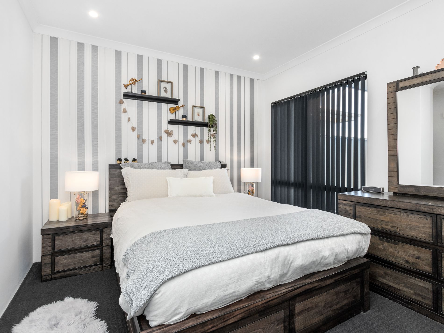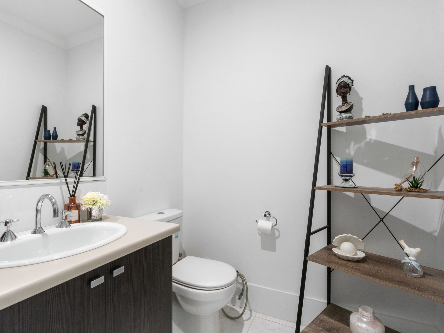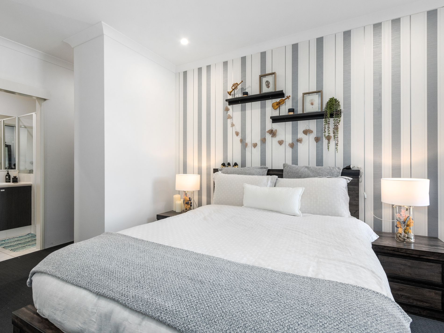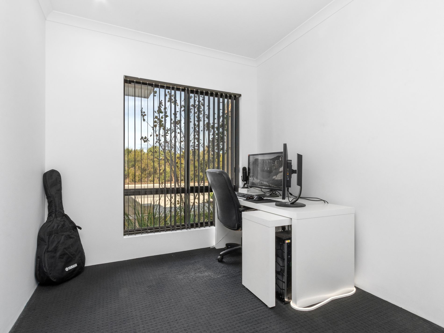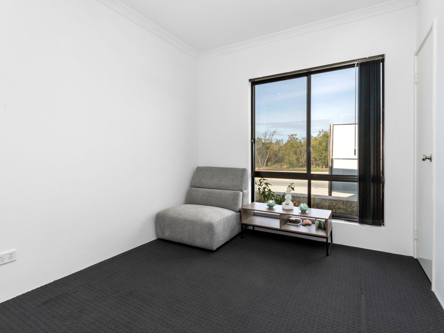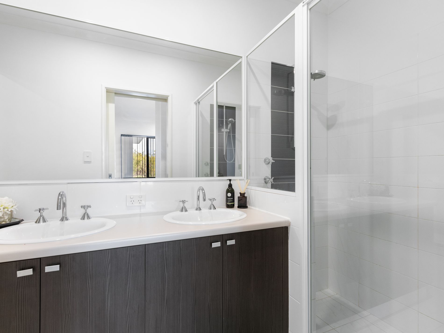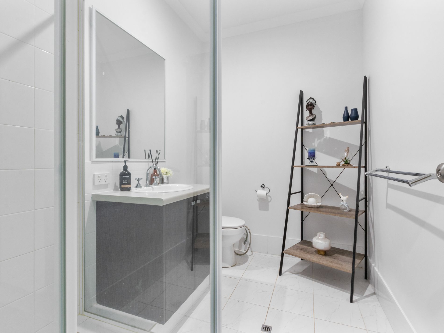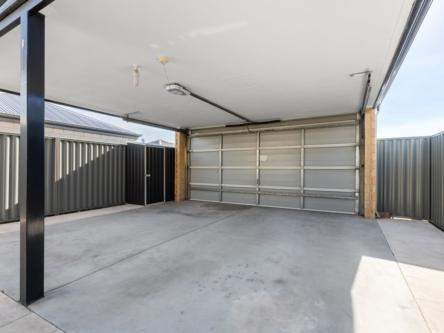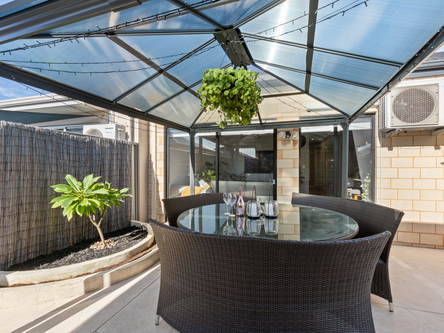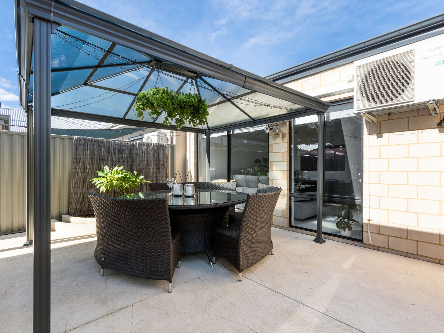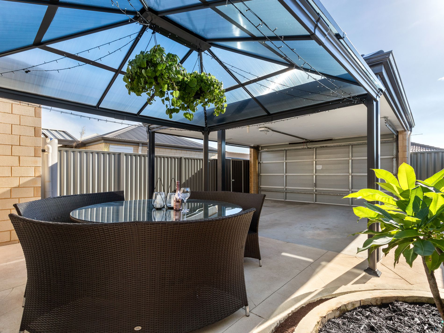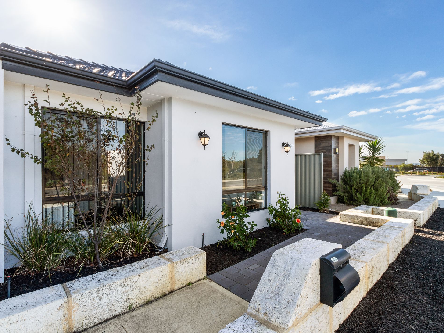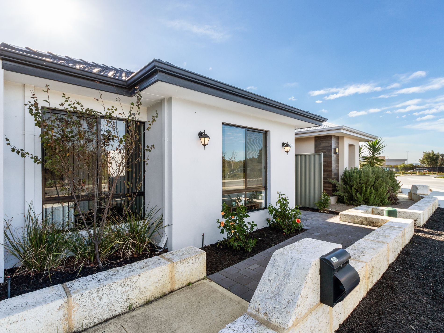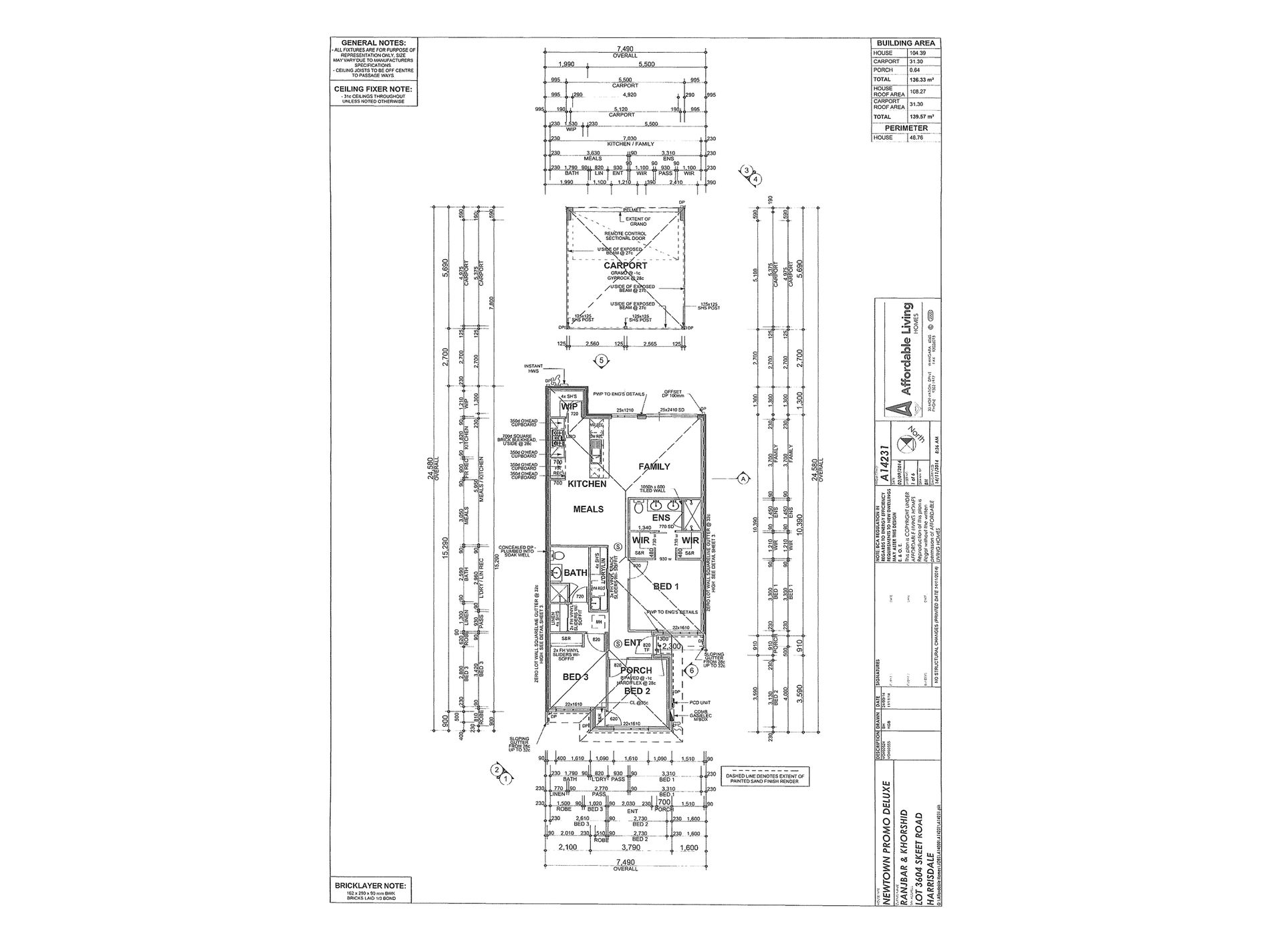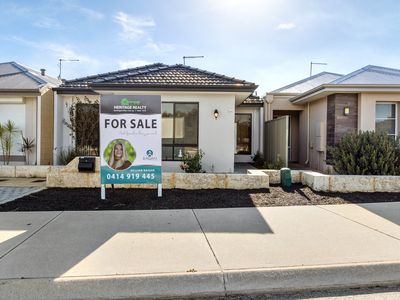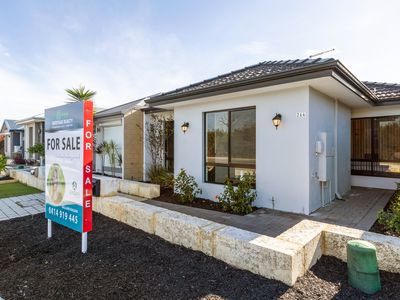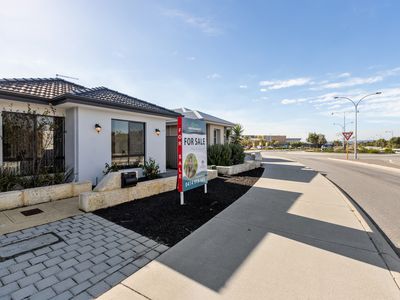STYLISH LIVING NEAR SCHOOLS
WALKING DISTANCE TO Harrisdale Primary and High Schools and the NEW Stockland Harrisdale Shopping Centre is conveniently near by for shopping or the gym, breakfast or a gelato from Gelato Lads.
Walking distance or a short drive to Harrisdale High School featuring the (GATE) academic program Harrisdale SHS’s Gifted and Talented Selective Academic Program. HARRISDALE Senior High School will be fast-tracked from infancy to provide an elite academic pathway for students.
A short distance to Carey Baptist College The Harrisdale Campus was established in 1998 and has since grown into a leading co-educational Christian school in Perth’s south-east, offering education from Kindergarten to Year 12. Carey Harrisdale educates over 1,450 students on 12 hectares of land and is well-known for its holistic education and passionate local community.
This GLAMOROUS 3x2x2 is in a great location near to both schools and not far to park lands.
A GLAMOROUS kitchen awaits with Red Glass Splash-back, Stone Benchtops, 8 (eight overhead cupboards) a really BIG pantry, stylish BLACK DOUBLE SINK with a Goose Neck Tap, 700mm Stainless Steel Appliance Hotplate 600mm Oven and Rangehood with a space for a dishwasher.
OPEN PLAN Kitchen, Dining and Living areas with very stylish lighting I am sure you will be happy with. Freshly painted with WHOLE HOUSE high ceilings with a split system air conditioner for summer and winter comfort.
Master is in the middle and not at the front which is perfect for a guaranteed peaceful night sleep, 2 x walk in robes his and hers, double vanity and large shower.
This home is beautifully designed and decorated and is a credit to the current owners all welcome to the first home open
3 Bedrooms
2 Bathrooms
Double Electric Garage
Entertain Under the Gazebo
NBN
LED LIGHTING
TRIPLE CUPBOARD LAUNDRY AND LINEN and storage
BONUS EXTRA DOUBLE LINEN in hall
BONUS DISHWASHER
HIGHER THAN NORMAL GARAGE
Termite Inspection Dec 2020 - Termite Free
Current RCD and Smoke Alarms in Code
Builder - Affordable Living
Built - 2015
Living- 104.39m2
Total - 136.33m2
Roof - 139.57m2
Land - 210m2
GREEN TITLE LAND
- Air Conditioning
- Split-System Air Conditioning
- Split-System Heating
- Fully Fenced
- Outdoor Entertainment Area
- Remote Garage
- Secure Parking
- Built-in Wardrobes
- Dishwasher

