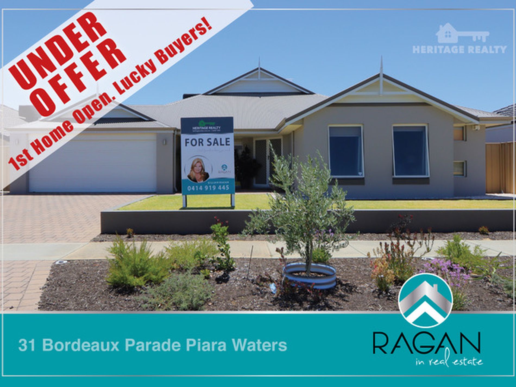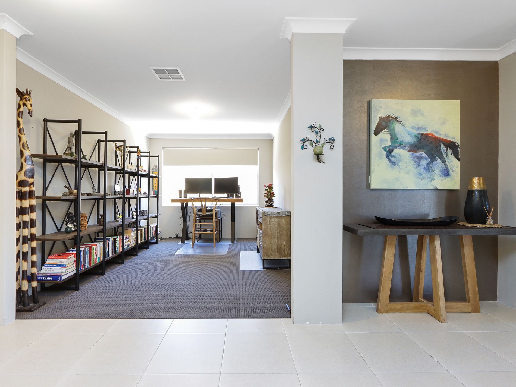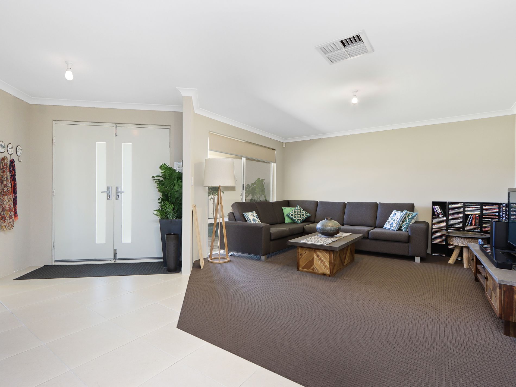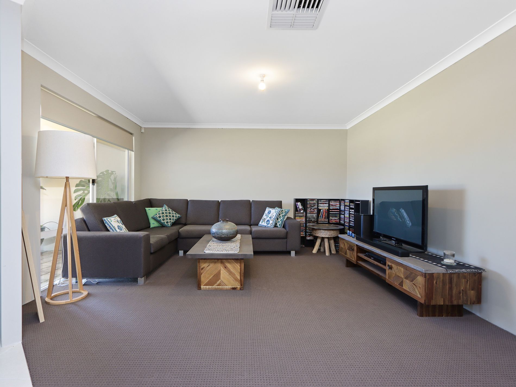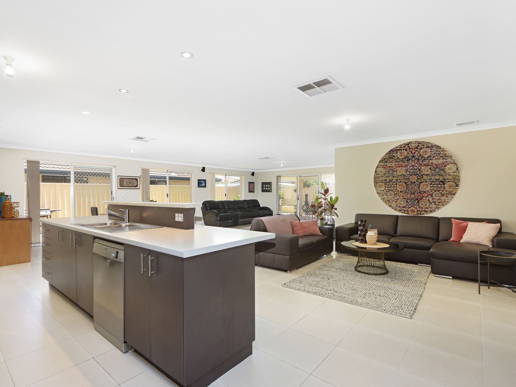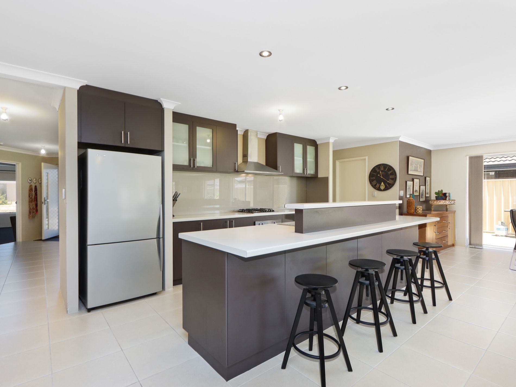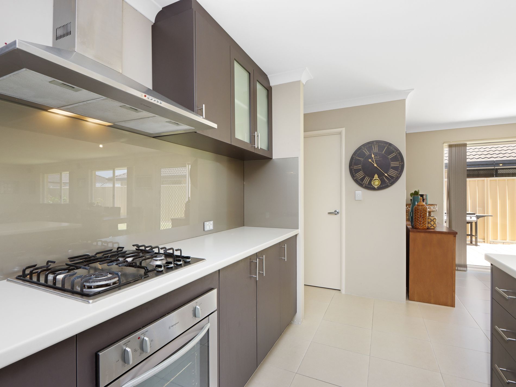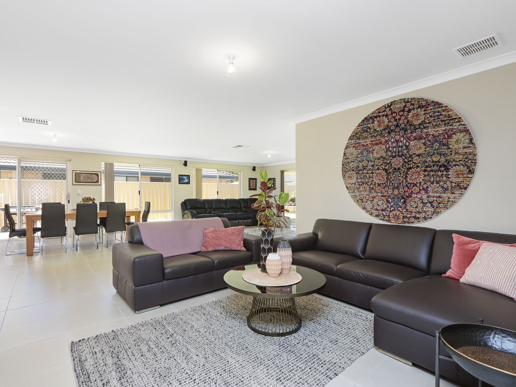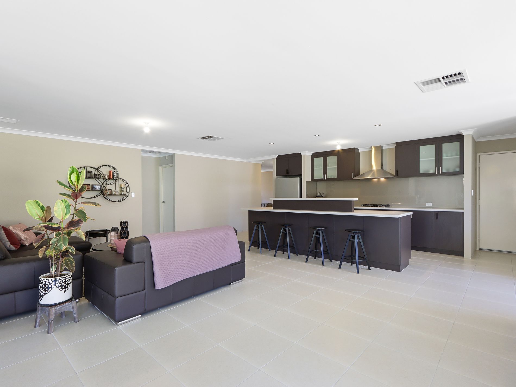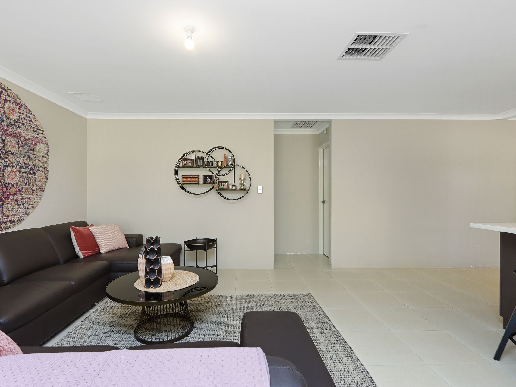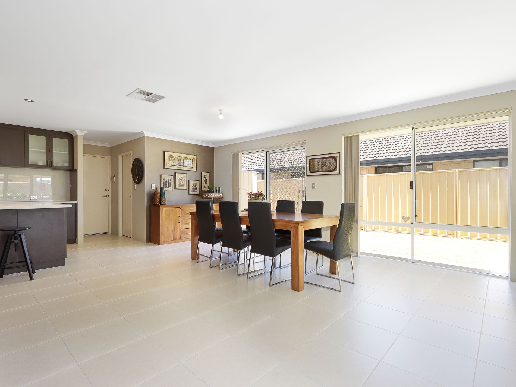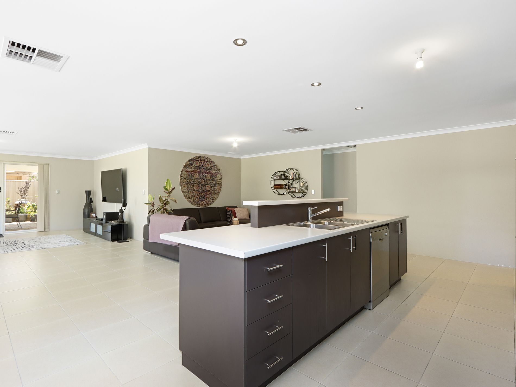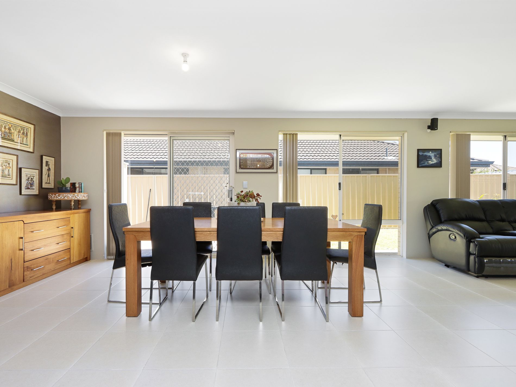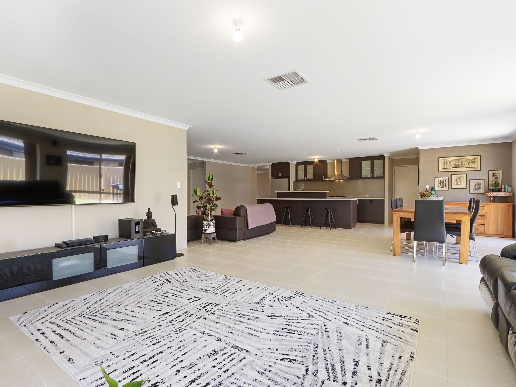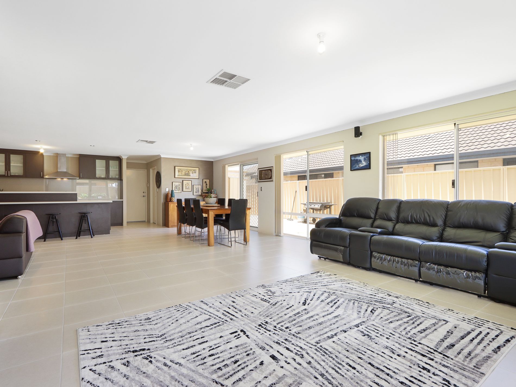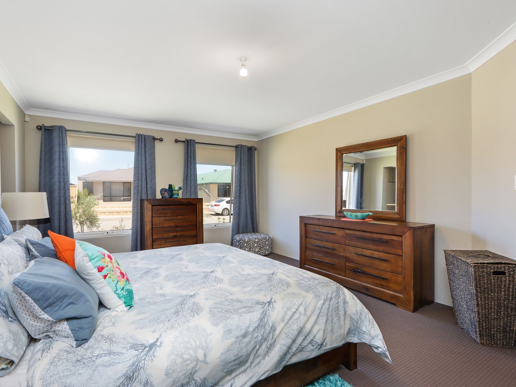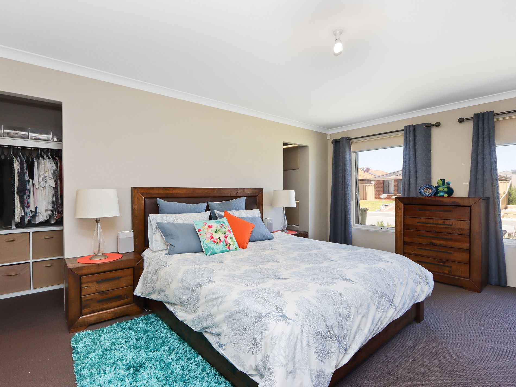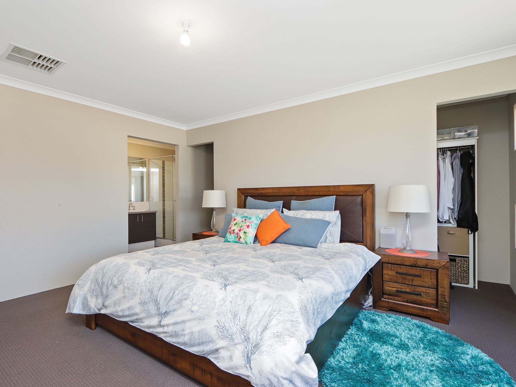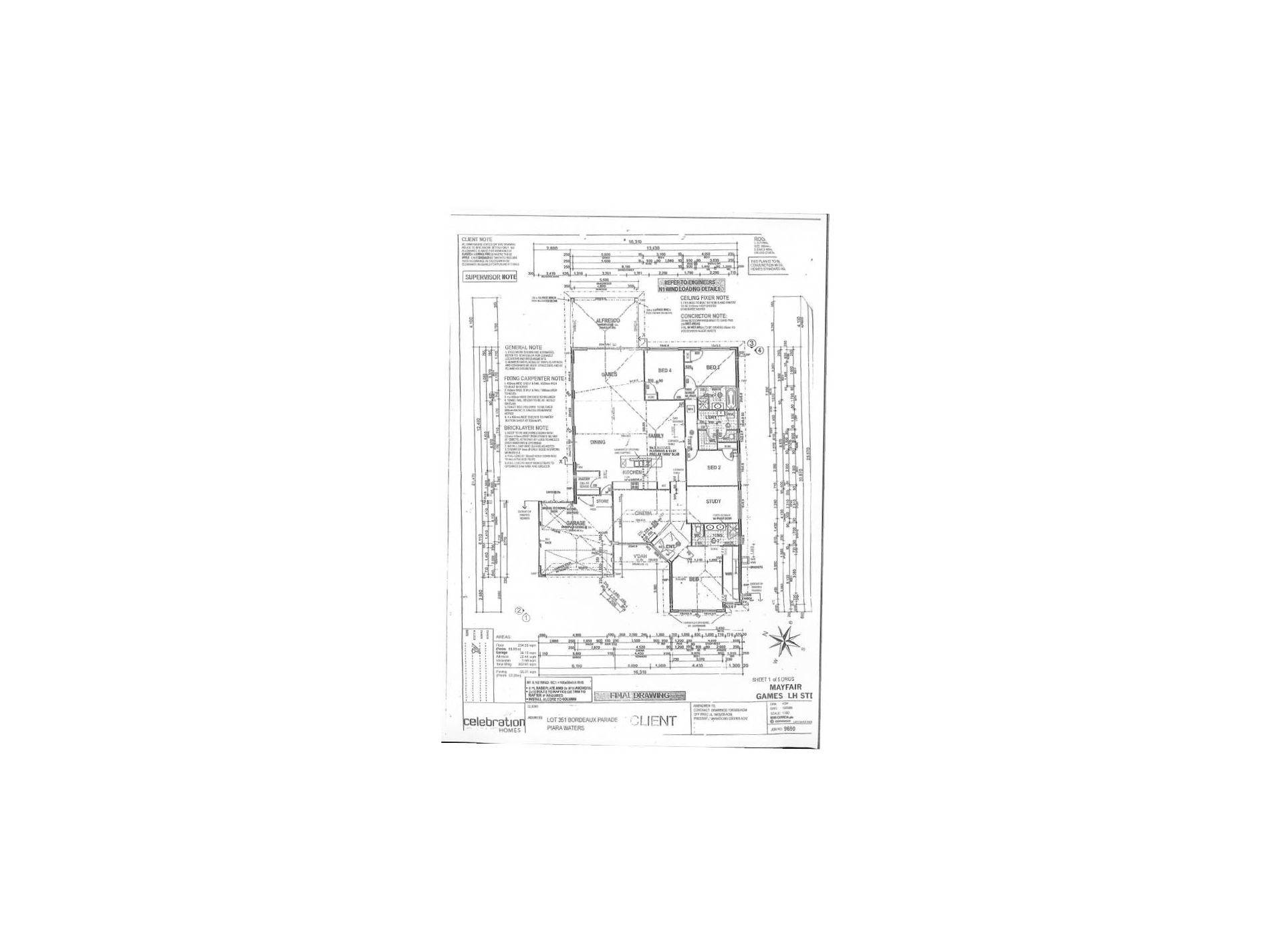Located on the highly sought after street, Bordeaux Parade, this spacious and modern home is perfect for families, couples or investors. The house is a convenient 450m stroll from Piara Waters Primary School, and a short 2 minute walk to the bus. The location of the property maintains close proximity to Harrisdale Shopping Centre, multiple family friendly parks and playgrounds and Harrisdale High School (which is fast-tracked to becoming an elite academic pathway option for future students).
This beautiful home is positioned on an elevated block with attractive street appeal, double door entry, security screens, alarm, ducted evaporative aircon and quality fittings throughout. The property boasts a whopping 234sm2 of living space, with a total of 302m2 of total built area including a large Master bedroom with huge walk-in and walk-through robes, double vanity en-suite with separate WC, Cinema / Theatre Room and separate giant Study. With big windows, there is great natural light throughout the day.
Multiple living spaces allow this home to function as a social hub or private retreat. The modern well-appointed kitchen glides through to an expansive living/ dining which opens out onto a nice, paved outdoor alfresco entertainment area flanked by lush lawns. The garden is fully reticulated front and back, is waterwise to suit dry Perth summers, and has limestone walled flower beds and veggie patches. The huge open spaces are an entertainer's delight and a great place for kids to run around.
The possibilities really are limitless around what you can do with this spacious, quality home, featuring:
· 4 spacious bedrooms with built-ins; master bedroom equipped with en-suite incl. double vanity and walk-in wardrobe
· 2 Bathrooms, inc. 1 separate WC
· Extensive open plan living with an expansive kitchen with breakfast bar and fridge recess, dishwasher, cabinetry and glass splash-back
· Study/ Home office that can also be used as a potential 5th Bedroom ( Huge Study ) connected to high speed NBN
· Separate Theatre/ Cinema Room
· Separate Games Room
· Double entry door with security screens and alarm system
· Remote-operated double car garage with secure internal and rear access (via big roller door) and ample storage space
· Giant Pantry and Walk-in Linen & Laundry
· Tiled & Carpeted throughout
· Double brick walls and colour-bond roof
· Premium SOLAR - 6 KW 24 PANELS (only 10 months old) and top brand Fronius Inverter
· Premium Bosch dishwasher (bonus!)
· Evaporative Air Conditioning with double ducting (means you can shut all doors and keep cool)
· Gas Hot Water System
· Large 608m2 footprint of land
· Big, paved alfresco under the main roof, outdoor entertaining area
· 3 reticulated lawns and drought-friendly native shrubs and trees on neat and tidy front verge
· Veggie patch and flower beds enclosed behind limestone retaining wall
Builder - Celebration Homes
Built - 2009
Living - 234.33
Total - 302.61
Land - 608m2
- Air Conditioning
- Evaporative Cooling
- Gas Heating
- Fully Fenced
- Outdoor Entertainment Area
- Remote Garage
- Secure Parking
- Built-in Wardrobes
- Dishwasher
- Rumpus Room
- Study
- Solar Panels

