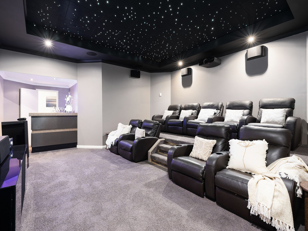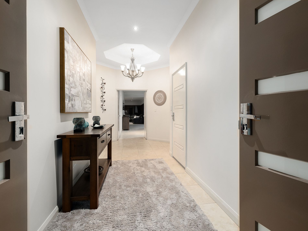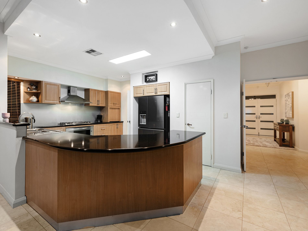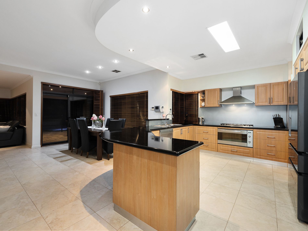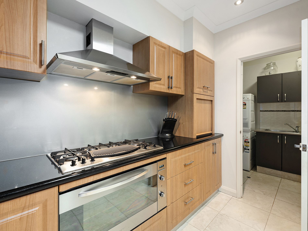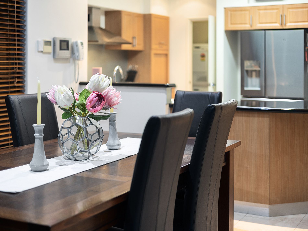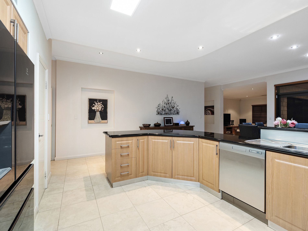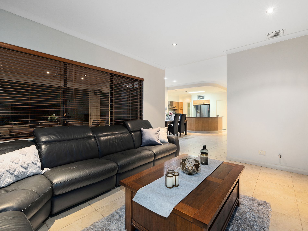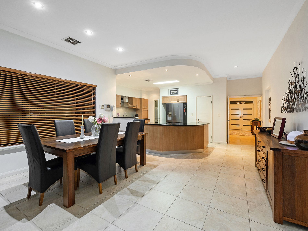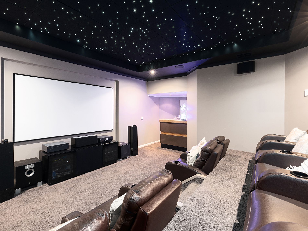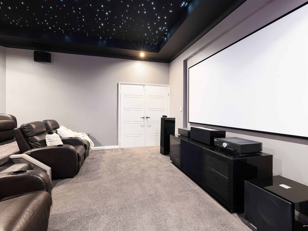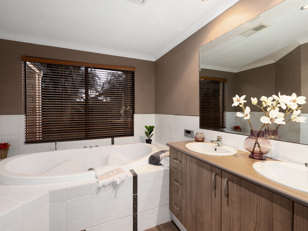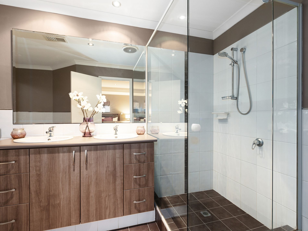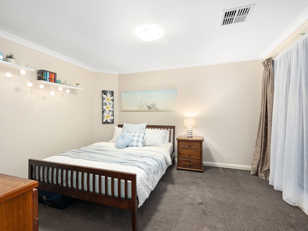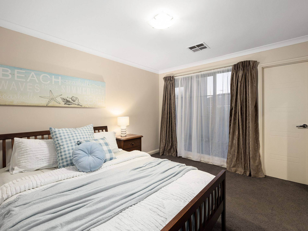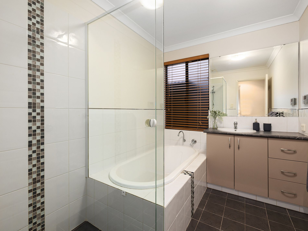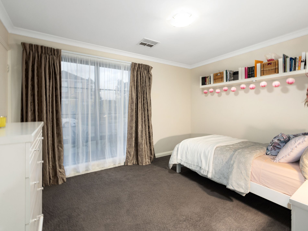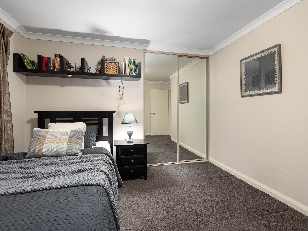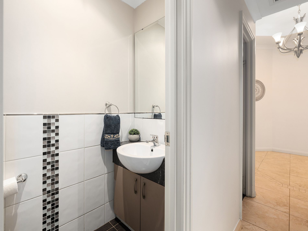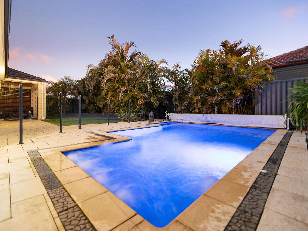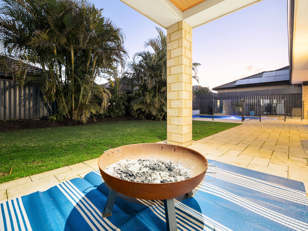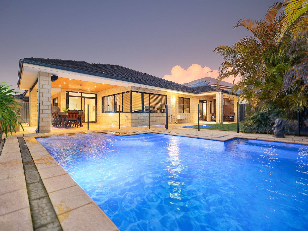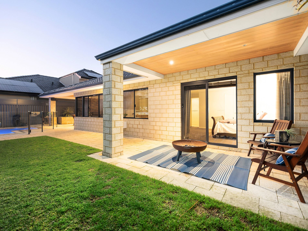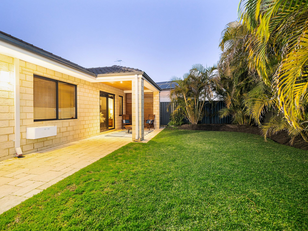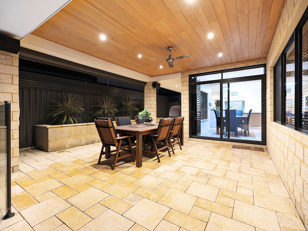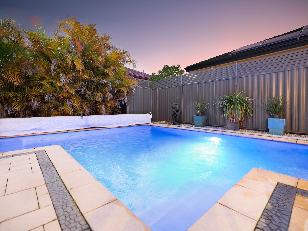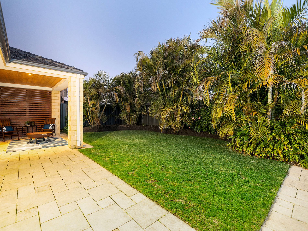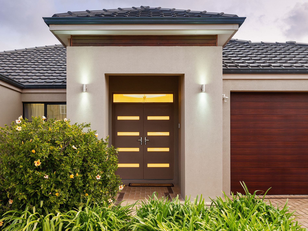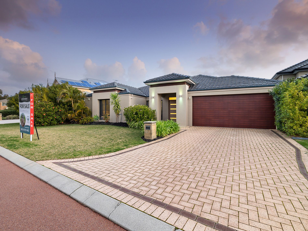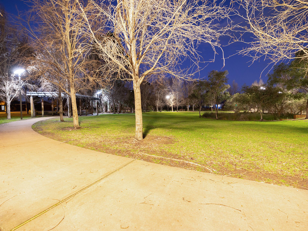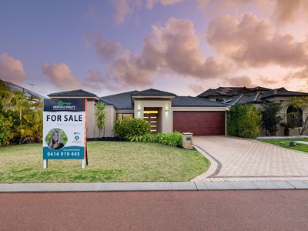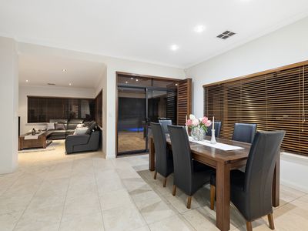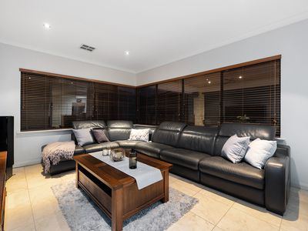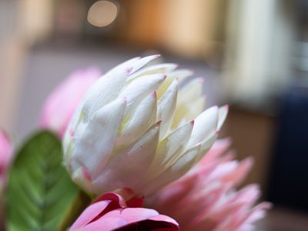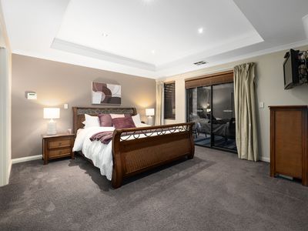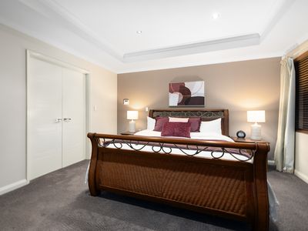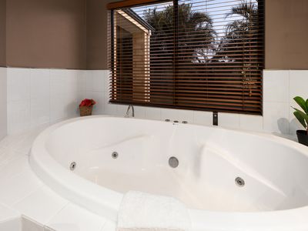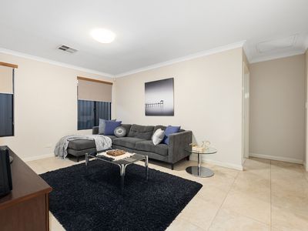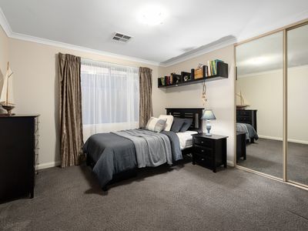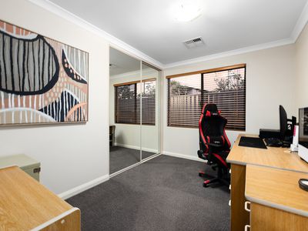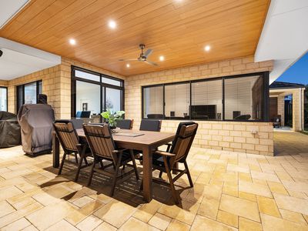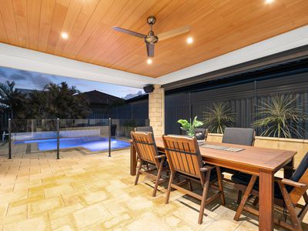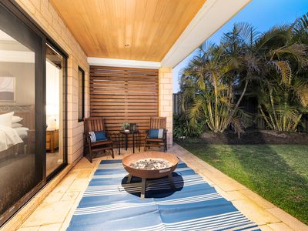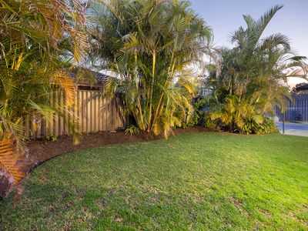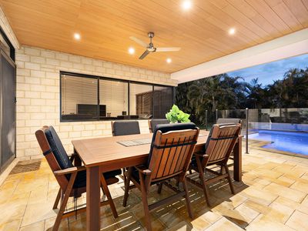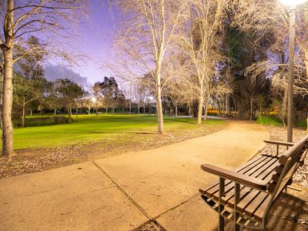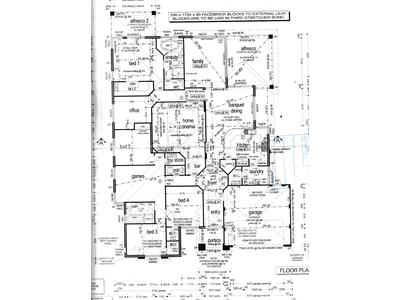VERTU PRIVATE ESTATE ..
In the most premier location in Harrisdale, VERTU PRIVATE ESTATE is always the most sought after. A stunning home of this calibre is rare, with a massive 266m2 just of living this elegant home is classed as super large.
Harrisdale Shopping Centre is not far, with Aldi / Woolworths a lovely fruit and veg shop and new butcher. Plenty of places to have lunch or dinner, 2 coffee shops for breakfast and a local gym. Public transport nearby and only a 20 minute or so drive to the CBD and International Airport. The NEW Harrisdale Village is walking distance and will be completed next year, Bunnings and our Napoli Mercato is also very popular nearby.
Walking distance or a short drive to Harrisdale High School featuring the (GATE) academic program Harrisdale SHS’s Gifted and Talented Selective Academic Program. HARRISDALE Senior High School will be fast-tracked from infancy to provide an elite academic pathway for students.
A short walk to the NEW Harrisdale North Primary School and walking distance to Carey Baptist College The Harrisdale Campus was established in 1998 and has since grown into a leading co-educational Christian school in Perth’s south-east, offering education from Kindergarten to Year 12. Carey Harrisdale educates over 1,450 students on 12 hectares of land and is well-known for its holistic education and passionate local community.
Impressive glamorous double door entry FOYER with recessed octagon ceiling, tiled throughout with carpets in the bedrooms and theatre. Front door intercom
Master Suite is large and impressive with a sliding door to a quaint breakfast area that awaits, ensuite is complete with oval spa bath, double vanity and shower.
Theatre / Cinema Room is really very special and will delight the family with a starlight ceiling and step up platforms, two ways into this room and it has its very own refreshment and snack centre.
The children's section is really its own wing of the house
5 Bedrooms or 4 Plus Study
Study / Home Office
2 Bathrooms
Powder Room
Activity / Play Room / Games Room
Separate Theatre / Cinema Room with Bar / Snack Area
Family Room
Open Plan Kitchen & Dining
Kitchen has Caeserstone bench tops with a double sink Ariston 900mm gas cooktop & oven with overhead rangehood, a secret cupboard for appliances and a bonus Asko dishwasher
Daikin DUCTED REVERSE AIR CONDITIONING
Caeserstone BENCH TOPS in Kitchen
WALK IN LINEN
WALK IN PANTRY
Additional TOY STORE ROOM
POWDER ROOM
HIGH CEILINGS throughout the main living and theatre room
RECESSED CEILINGS
ALARM SYSTEM -Perimeter Alarm system
5mm Grey glass throughout the home
Skirting boards throughout the home
Below Ground Pool Solar Heated
Grassed Area for kiddies or pets
Outdoor Entertaining with timber lined ceilings
Reticulated Gardens & Lawn
Double Electric Garage with Shoppers Entrance
Wider and Higher Garage with rear access
Rinnai instant hot water systems with individual temperature controllers in the bathrooms and Kitchen
Outdoor shower area
Garden shed
Builder - Highbury Homes
Title - The Hollywood
Living - 266m2
Total - 346m2
Land - 666m2
GREEN TITLE LAND
NOTE : Email Gillian if you would like check lists and an expression of interest form ahead of time [email protected]
NOTE : For OVER EAST buyers I have SOLD many homes this year purchased "SIGHT UNSEEN" I am happy to do send you a set of videos via whatsapp and I have checklists for everything to ensure that your purchase goes smoothly, every single buyer I have had has been extremely happy with the result I am a local resident and can help with everything.
NOTE : Find me on whatsapp and quote "SCHWARTZ" and I will send you the videos

