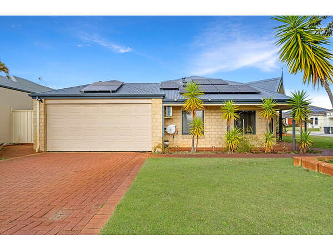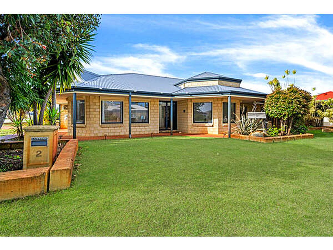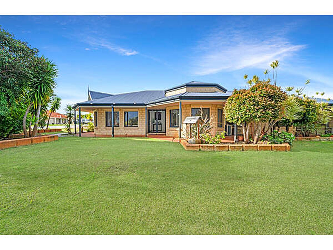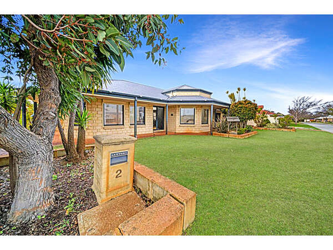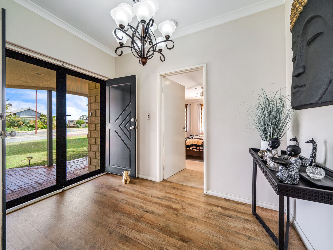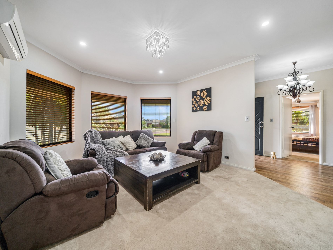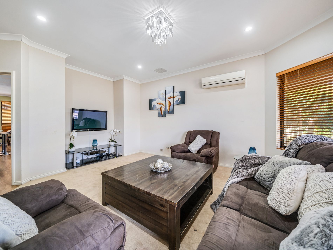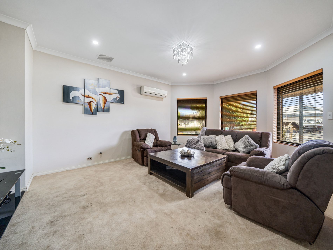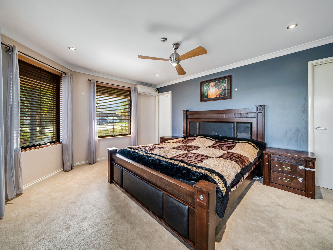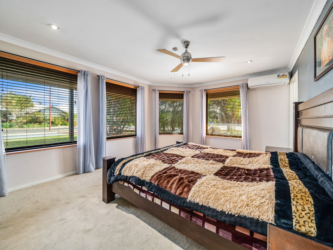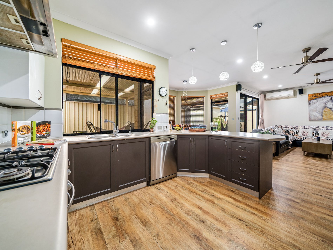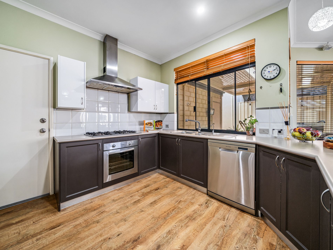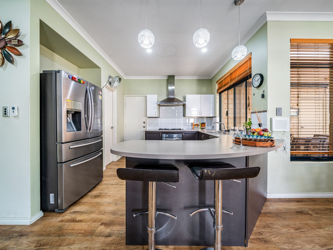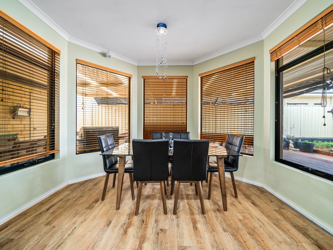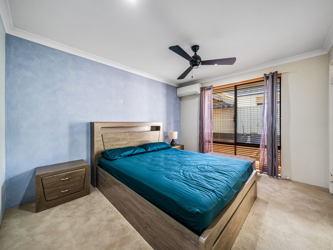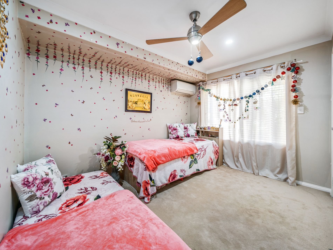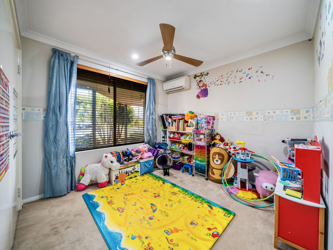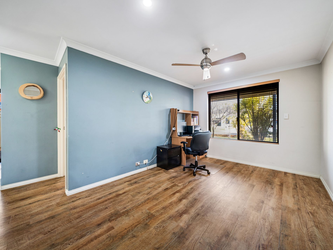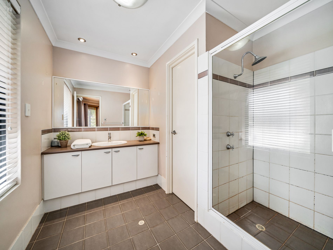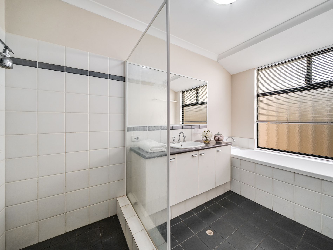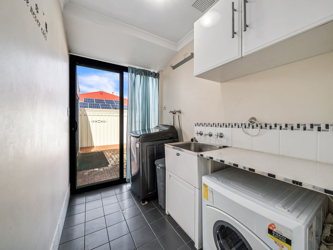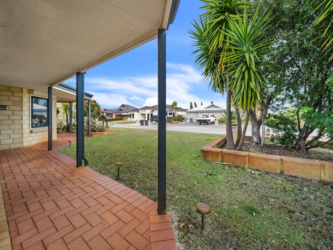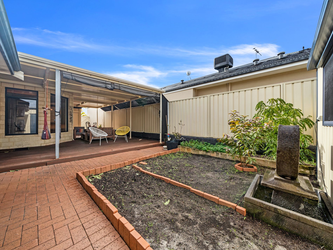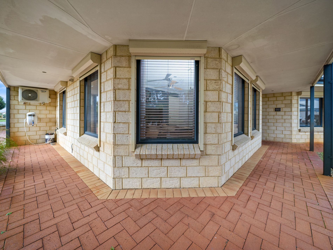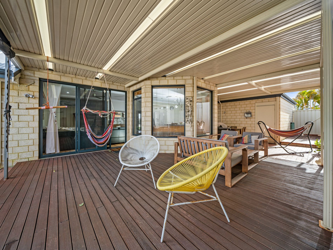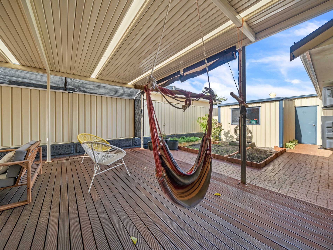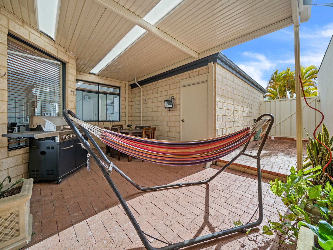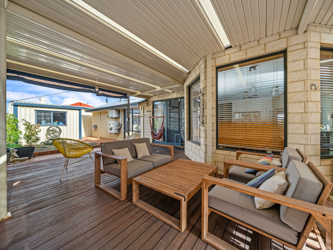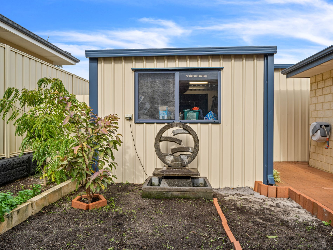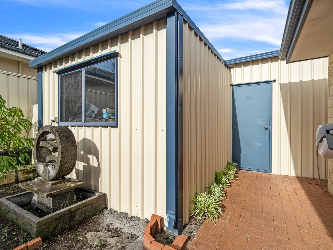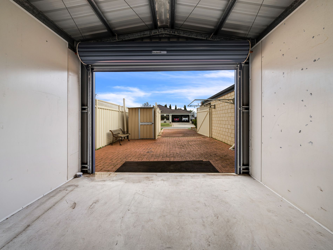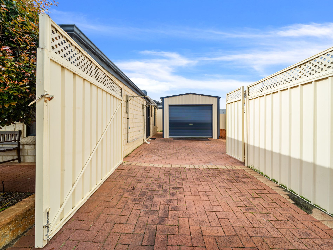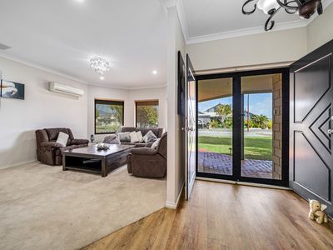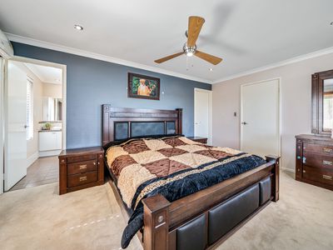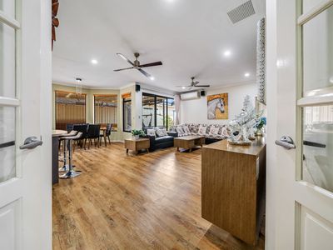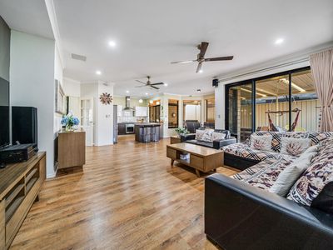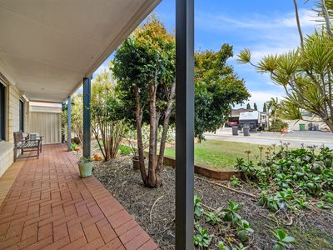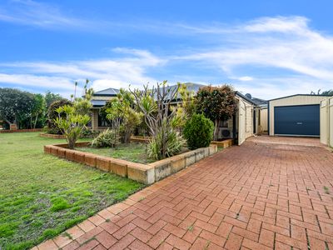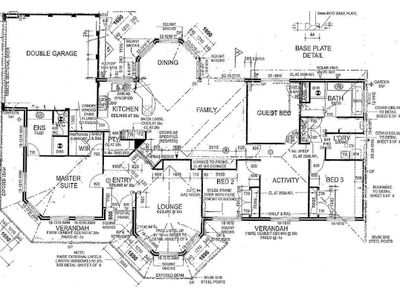This spacious house is waiting for you !
Ideally situated on a 631 square metre block within walking distance to
Water Perry Drive Reserve , this home is immaculately presented with a wealth of stylish features guaranteed to impress you!
The open-plan kitchen is as stylish as it is functional, with flowing countertops, modern appliances and chic dark cabinets. It features a double fridge/freezer space, a massive walk-in pantry and access to double garage. A true home chef's dream! Its easy-to-clean tile flooring flows into the family/dining area, which is flooded with light from the bay windows with timber blinds. Besides this formal dining area , you'll also have a lounge room to hang out and relax, with incredible bay windows and recess for your T.V .
The residence has four ample-sizes bedrooms. The main suite features a walk-in wardrobe and an ensuite to maximise your privacy and comfort.
The ensuite is a spa-like retreat to wash off the day's worries and relax, with a walk-in shower, vanity and a separate toilet. Bedrooms 2 and 3 are both suitably-sized with double robes, and bedroom 4 can be used for overnight guests since it has access to the main bathroom. Between bedrooms 2 and 3,you'll find an activity area that can be used as a game room or lounge - your imagination is the limit!
This house has plenty of options for outdoor entertaining, with bore reticulated gardens, a massive patio area ideal for alfresco gatherings and veranda that wraps around the house, where you'll be able to sip a cup of coffee while enjoying the morning air.
Other features of this incredible home include:
-Double front door entry with security doors.
-Well-located laundry with double linen, bench and overhead cupboards.
-11 x roller shutters on the front of the house.
-Security doors on all sliders.
-6 x split systems.
-Two gas bayonets.
-Gas solar hot water.
Outdoor features include:
-Eighteen solar panels 6.5 KW.
-Side access with a driveway on the other side of the house with a single car shed/garage and side workshop.
This location could not be more ideal, close to a host of desirable amenities, including the Livingston shopping centre, Perth airport, stunning parklands, walk and cycle paths , school, shops , and public transport.

