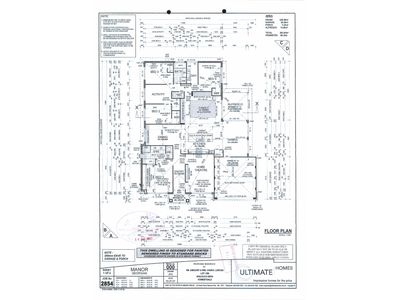From the large, dual entry front door to this property’s great backyard, this huge recent development is one to be enjoyed by many.
On the inside, prospective buyers will immediately have their attention drawn to the open plan style of this property. With four bedrooms, two bathrooms, and three dedicated activity spaces, this is a house defined by an interior design that somehow makes it appear even bigger than it already is.
Perhaps the most eye-catching example of this are the two large red-walled home cinema spaces, offering great sound architecture and a striking visual feel that’s perfect for a home in the internet-age. Impossible to forget is the backyard patio; presented as half brick BBQ party space, half traditional grass backyard (complete with an attached shed). Perfect for a night of entertainment.
For the kitchen, a modern, stainless steel oven overlooks gas hotplates (with ducted extraction) and a kitchen island – complete with its own breakfast bar and a fantastic amount of extra counter space.
Beyond the kitchen lies a bay dining area, a step away from the otherwise open plan interior design that creates an almost intimate atmosphere. Recessed lighting provides a blanket of light, while unique glass hanging bulbs add to the brought-together vibe.
In theme with the rest of the house, this property boasts four large bedrooms (especially for the new-development area). Three are of equivalent size, however, it is the master bedroom that draws attention; featuring a front-facing window view and a dual wardrobe, with a big ensuite bathroom housing two separate basins. The shared bathroom is no less substantial, with a full-size bath and modern glass shower.
There’s also the tiled, dedicated study room and a 2-car garage beside the cricket-ready front lawn.
In short, this is a property made unique by its sheer size and location. We’ve put some highlights below.
Contact Jia Wu at Heritage Realty for more information, or to book a viewing.
**Features
1.7km drive to both Harrisdale Senior High AND Harrisdale Primary Schools
1.6km to Stockland Harrisdale, featuring Woolworths and an LPO
50m to the nearest park, 150m to nearest park with playground
Master bedroom with dual built in robe and ensuite with a double sink
On-plan formal dining area
Formal theatre room
Open kitchen and living area
Formal activity/study room
The ducted air conditioning system
Ducted gas heating
Three queen size spare bedrooms, with build in robes
Good size outdoor alfresco and patio areas
Easy-care, native garden
Massive 608 sqm block
Home, sweet home !!


