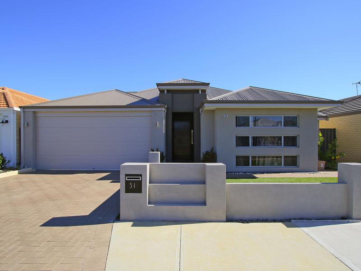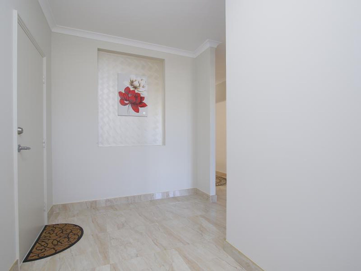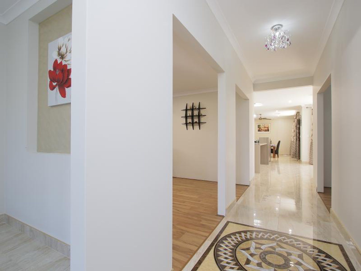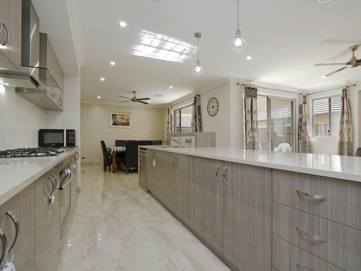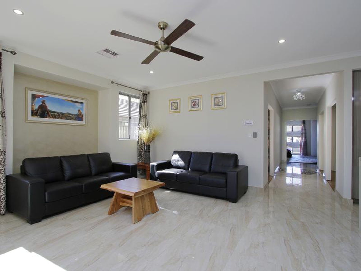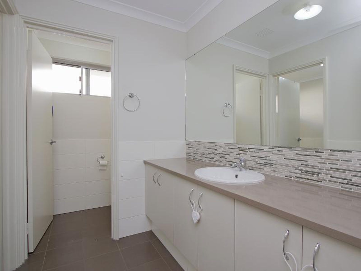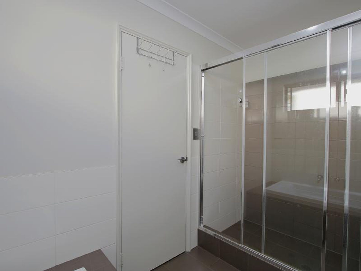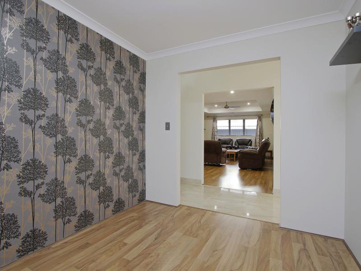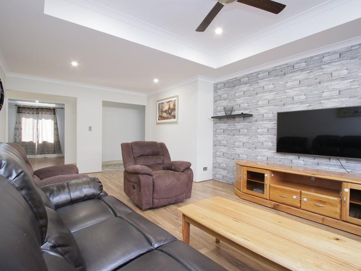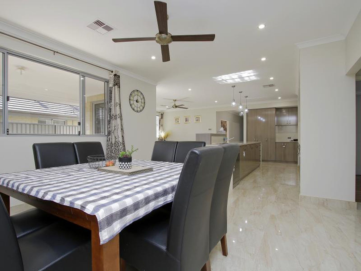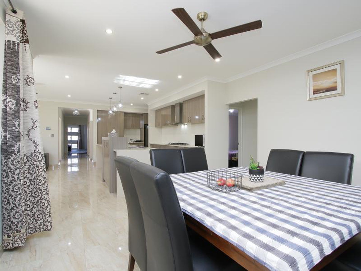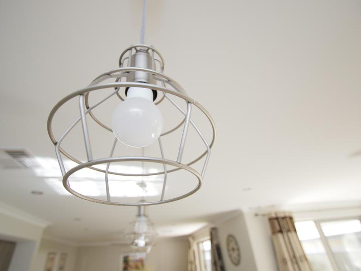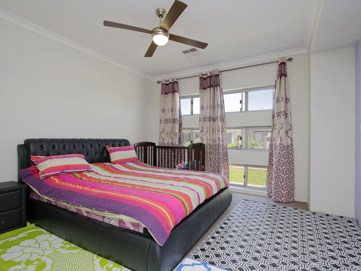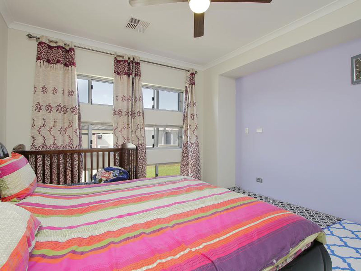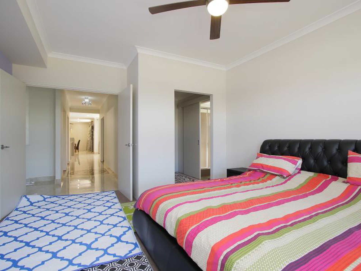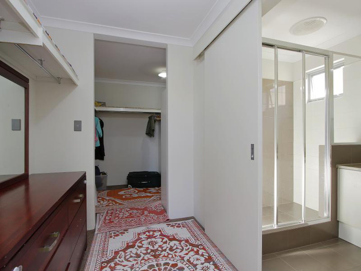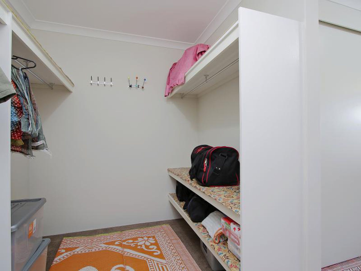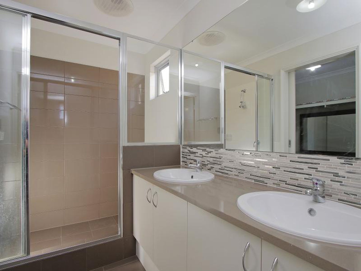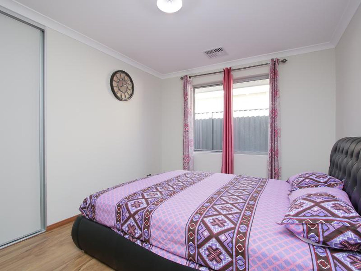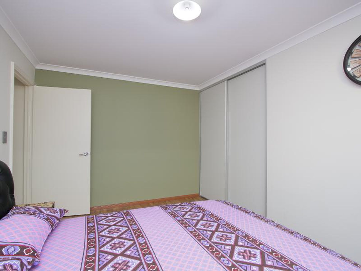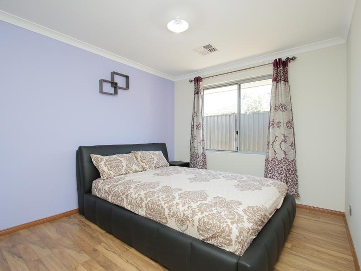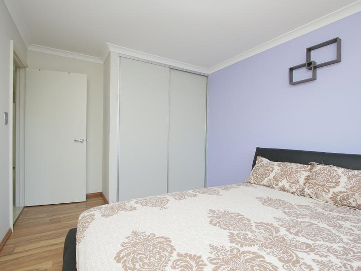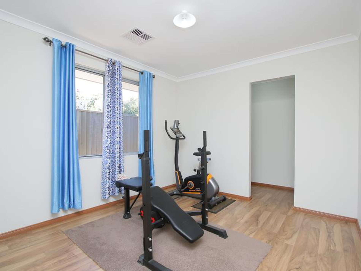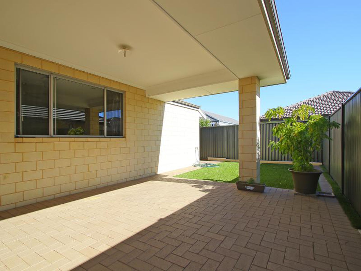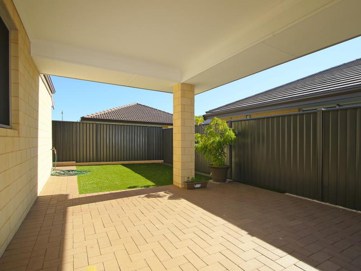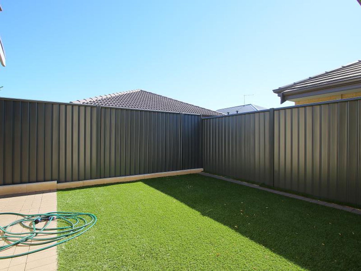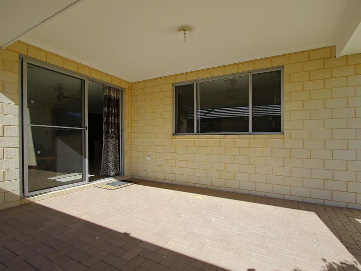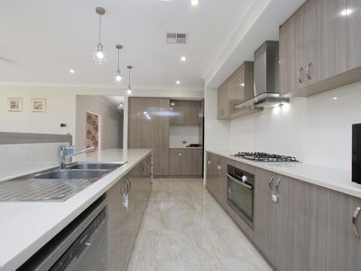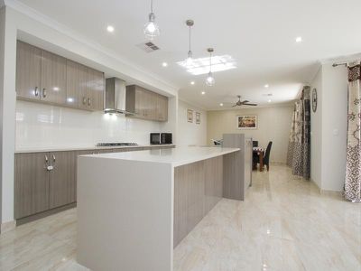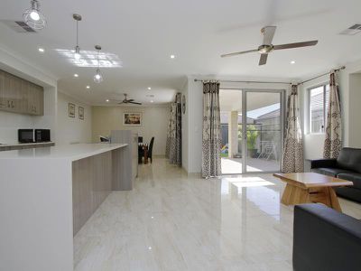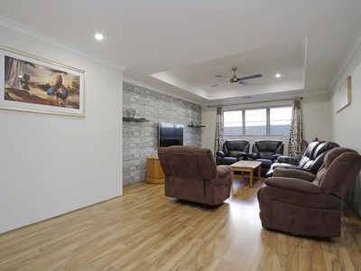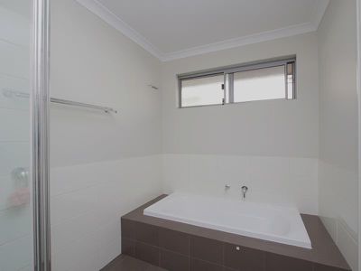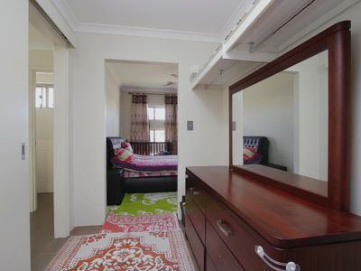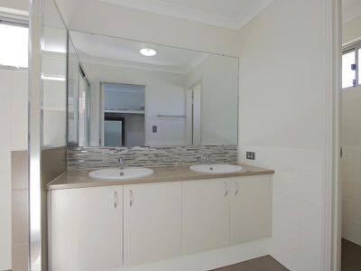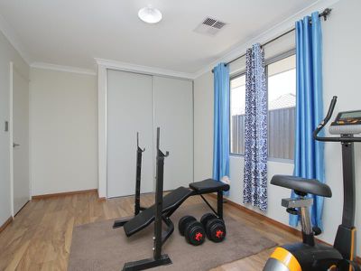YOUR DREAM HOME AWAITS !!!
STUNNING ELEVATION SHOWCASING A GREAT LOOKING HOME AT THE FRONT AND IT IS JUST THE START ....
WALKING DISTANCE TO BOTH HARRISDALE SCHOOLS IN FACT YOU CAN SEE THE SCHOOL AT THE END OF THE STREET ... not far also to the NEW Harrisdale Shopping Centre and Harrisdale Pavillion and nearby parks and playgrounds.
Dunmore Crescent is a high integrity street being a display home street so the value will always be there as there are many expensive homes in this street by association ....
REDINK HOMES by Scott Park are leaders in residential building and you can see even before entering that this is going to be a great home. Enter thru the portico and thru a giant front door into an impressive high ceiling entry, around the corner is double door entry thru to the master section which is the entire rest of the front of the house. Generous in size with ceiling fan, double vanity, large shower, separate half walled tile wc PLUS a walk in robe that is probably rates as the BIGGEST I HAVE SEEN SO I WAS IMPRESSED and I think you will be too.
THEATRE ROOM THAT IS DOUBLE THE NORMAL SIZE with brick look wall art feature
Functional study which is practical and useful
4 Bedrooms
2 Bathrooms
PLUS Study
PLUS Theatre double the normal size
Double Linen
Internal Store Room
Large OPEN PLAN LIVING
DUCTED REVERSE AIR-CONDITIONING
STONE BENCH TOPS and 900mm Stainless Steel Appliances
Large Rear Bathroom with Large Shower & Bath Seperate Powder Room and Seperate WC
One Rear Bedroom has double robe PLUS BONUS storeroom other two rooms are double robe also
Large Alfresco Under the Main Roof
Artificial Lawn
Easy care rear garden
Double Garage with store area
BUILDER - REDINK HOMES
BUILT - 2015
LIVING - 231.04m2
TOTAL - 285.17m2
LAND SIZE - 450m2
Property Code: 1216


